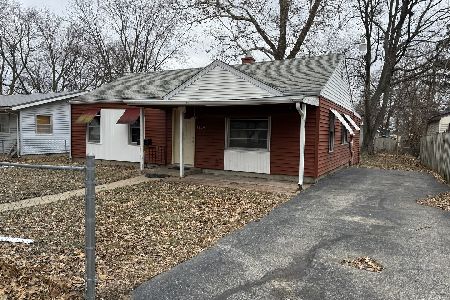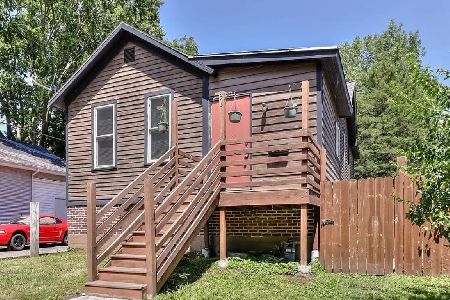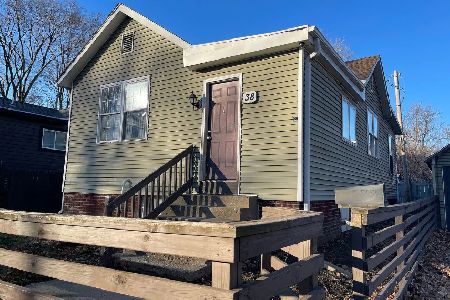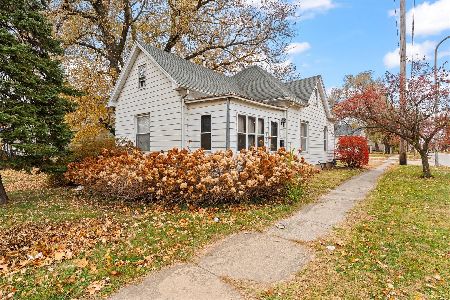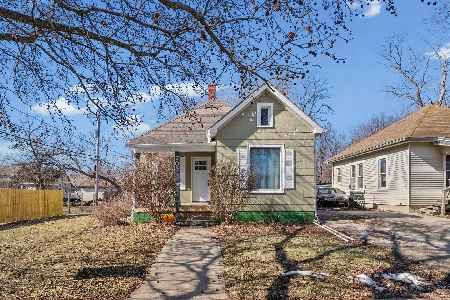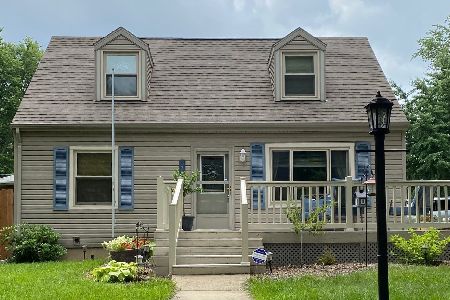[Address Unavailable], Champaign, Illinois 61820
$128,000
|
Sold
|
|
| Status: | Closed |
| Sqft: | 1,246 |
| Cost/Sqft: | $104 |
| Beds: | 3 |
| Baths: | 2 |
| Year Built: | — |
| Property Taxes: | $1,845 |
| Days On Market: | 6929 |
| Lot Size: | 0,00 |
Description
Quality construction brick ranch. Plaster interior walls, maple doors, HW under main floor carpet. 2 fireplaces as is. Basement has 2nd kitchen and half bath and fireplace. Updates include HVAC, HW heater, roof tear-off in 02. Cedar closet, ceiling fans thruout main floor. Wonderful lot. A real treat to show!!
Property Specifics
| Single Family | |
| — | |
| Ranch | |
| — | |
| Full | |
| — | |
| No | |
| — |
| Champaign | |
| Garden Park | |
| 0 / — | |
| — | |
| Public | |
| Public Sewer | |
| 09447738 | |
| 412001458011 |
Nearby Schools
| NAME: | DISTRICT: | DISTANCE: | |
|---|---|---|---|
|
Grade School
Soc |
— | ||
|
Middle School
Call Unt 4 351-3701 |
Not in DB | ||
|
High School
Central |
Not in DB | ||
Property History
| DATE: | EVENT: | PRICE: | SOURCE: |
|---|
Room Specifics
Total Bedrooms: 3
Bedrooms Above Ground: 3
Bedrooms Below Ground: 0
Dimensions: —
Floor Type: Carpet
Dimensions: —
Floor Type: Carpet
Full Bathrooms: 2
Bathroom Amenities: —
Bathroom in Basement: —
Rooms: Walk In Closet
Basement Description: Finished
Other Specifics
| 2 | |
| — | |
| — | |
| Porch | |
| Cul-De-Sac | |
| 70X45X38.38X82X100 | |
| — | |
| — | |
| — | |
| Dishwasher, Disposal, Microwave, Range Hood, Range, Refrigerator | |
| Not in DB | |
| Sidewalks | |
| — | |
| — | |
| Gas Log, Gas Starter |
Tax History
| Year | Property Taxes |
|---|
Contact Agent
Nearby Similar Homes
Contact Agent
Listing Provided By
RE/MAX Choice

