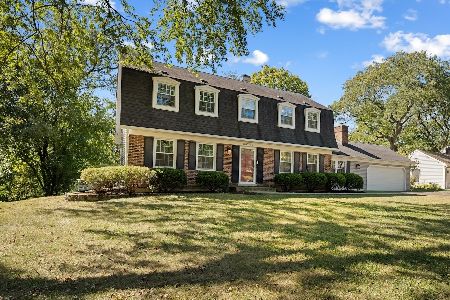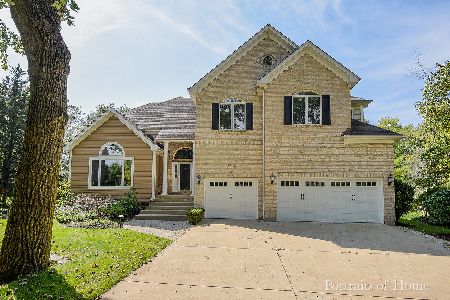1312 Kallien Court, Naperville, Illinois 60540
$800,000
|
Sold
|
|
| Status: | Closed |
| Sqft: | 4,065 |
| Cost/Sqft: | $202 |
| Beds: | 5 |
| Baths: | 4 |
| Year Built: | 2000 |
| Property Taxes: | $18,591 |
| Days On Market: | 3943 |
| Lot Size: | 0,41 |
Description
Spacious Traditional Home Located on 1/2 Acre Cul-De-Sac Lot in Distr 203 Schools. Home Has Stunning 2-Story Entry w/Vaulted Ceiling in Living Rm. First Flr offers Open Floor Plan w/HW Flrs & 9' Ceil. to Incl. Gourmet Kitchen (SS Appls) w/Prep Island & Brkfst Bar, Brkfst Rm, Sun Rm, DR, Work Desk, Office/Den & Full Bath. Finished Bsmt has 5th Bedroom, Bath, Game Rm, FR w/FP & Exercise Rm. Highlands Elem. School Distr.
Property Specifics
| Single Family | |
| — | |
| Traditional | |
| 2000 | |
| Full,English | |
| — | |
| No | |
| 0.41 |
| Du Page | |
| Olesen Estates | |
| 0 / Not Applicable | |
| None | |
| Lake Michigan | |
| Public Sewer | |
| 08882319 | |
| 0817406068 |
Nearby Schools
| NAME: | DISTRICT: | DISTANCE: | |
|---|---|---|---|
|
Grade School
Highlands Elementary School |
203 | — | |
|
Middle School
Kennedy Junior High School |
203 | Not in DB | |
|
High School
Naperville North High School |
203 | Not in DB | |
Property History
| DATE: | EVENT: | PRICE: | SOURCE: |
|---|---|---|---|
| 31 Jul, 2012 | Sold | $775,000 | MRED MLS |
| 19 Jun, 2012 | Under contract | $814,900 | MRED MLS |
| 17 Jun, 2012 | Listed for sale | $814,900 | MRED MLS |
| 30 May, 2013 | Sold | $790,000 | MRED MLS |
| 22 Apr, 2013 | Under contract | $799,900 | MRED MLS |
| — | Last price change | $829,900 | MRED MLS |
| 25 Feb, 2013 | Listed for sale | $829,900 | MRED MLS |
| 17 Aug, 2015 | Sold | $800,000 | MRED MLS |
| 6 Jul, 2015 | Under contract | $823,000 | MRED MLS |
| — | Last price change | $834,000 | MRED MLS |
| 6 Apr, 2015 | Listed for sale | $839,000 | MRED MLS |
| 7 Oct, 2020 | Sold | $738,500 | MRED MLS |
| 5 Sep, 2020 | Under contract | $800,000 | MRED MLS |
| — | Last price change | $815,000 | MRED MLS |
| 2 Apr, 2020 | Listed for sale | $835,000 | MRED MLS |
Room Specifics
Total Bedrooms: 5
Bedrooms Above Ground: 5
Bedrooms Below Ground: 0
Dimensions: —
Floor Type: Carpet
Dimensions: —
Floor Type: Carpet
Dimensions: —
Floor Type: Carpet
Dimensions: —
Floor Type: —
Full Bathrooms: 4
Bathroom Amenities: Whirlpool,Separate Shower,Double Sink
Bathroom in Basement: 1
Rooms: Bedroom 5,Breakfast Room,Exercise Room,Foyer,Game Room,Office,Pantry,Heated Sun Room
Basement Description: Finished
Other Specifics
| 3 | |
| Concrete Perimeter | |
| Concrete | |
| Brick Paver Patio, Storms/Screens | |
| Cul-De-Sac,Irregular Lot,Landscaped,Park Adjacent | |
| 48X150X181X210 | |
| Unfinished | |
| Full | |
| Vaulted/Cathedral Ceilings, Skylight(s), Bar-Dry, Hardwood Floors, First Floor Laundry, First Floor Full Bath | |
| Range, Microwave, Dishwasher, Refrigerator, Disposal, Stainless Steel Appliance(s), Wine Refrigerator | |
| Not in DB | |
| Sidewalks, Street Lights, Street Paved | |
| — | |
| — | |
| Wood Burning, Gas Log, Gas Starter, Includes Accessories |
Tax History
| Year | Property Taxes |
|---|---|
| 2012 | $17,454 |
| 2013 | $17,417 |
| 2015 | $18,591 |
| 2020 | $19,619 |
Contact Agent
Nearby Similar Homes
Nearby Sold Comparables
Contact Agent
Listing Provided By
Berkshire Hathaway HomeServices KoenigRubloff






