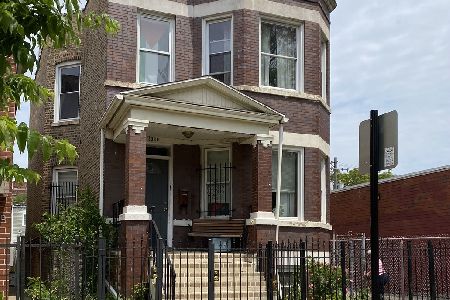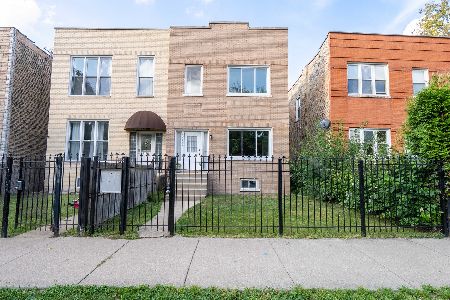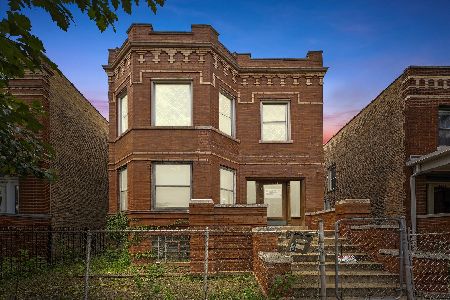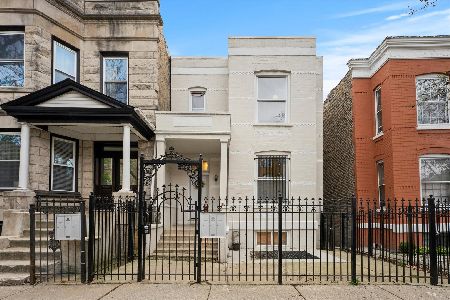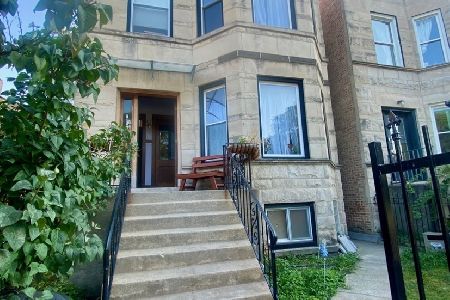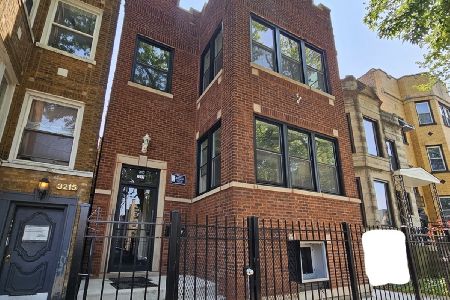1312 Kedzie Avenue, Humboldt Park, Chicago, Illinois 60651
$760,000
|
Sold
|
|
| Status: | Closed |
| Sqft: | 0 |
| Cost/Sqft: | — |
| Beds: | 6 |
| Baths: | 0 |
| Year Built: | 1905 |
| Property Taxes: | $8,578 |
| Days On Market: | 1920 |
| Lot Size: | 0,25 |
Description
Rare beauty three unit gray-stone with a breathtaking owner's unit approximately 2,000 sq ft. Custom woodwork throughout, open kitchen facing dining room area which has mosaic tiles. Super large master bedroom with a walk-in closet and en suite bath. The unit boasts an abundance of windows overlooking the floral yard and patio. The living room and Juliet balcony offer incredible views of the great Humboldt Park. Accompanied by two gracious rental units on the first floor. The first floor front unit offers 5 rooms, 2 bedrooms, wood floors, an abundance of light and is in excellent condition. Enjoy the wonderful park views from your front window. First floor rear unit has 4 rooms, 1 bedroom overlooking the breathtaking floral yard. Feel the tranquility. Lower level has a wet bar, workout room, 1 full bath, cedar closet, a bike room, a storage room. Plus a 3 car garage and so much more! This beauty sits on an over sized lot 31 x 171 facing Humboldt Park filled with its very own lake, tennis courts, bicycle and jogging path, a beach, and much more! A couple of blocks away from the 606 Bloomingdale Trail!
Property Specifics
| Multi-unit | |
| — | |
| — | |
| 1905 | |
| Full | |
| — | |
| No | |
| 0.25 |
| Cook | |
| — | |
| — / — | |
| — | |
| Lake Michigan,Public | |
| Public Sewer | |
| 10807958 | |
| 16022230310000 |
Nearby Schools
| NAME: | DISTRICT: | DISTANCE: | |
|---|---|---|---|
|
Grade School
Lowell Elementary School |
299 | — | |
|
Middle School
Lowell Elementary School |
299 | Not in DB | |
|
High School
Orr Community Academy High Schoo |
299 | Not in DB | |
Property History
| DATE: | EVENT: | PRICE: | SOURCE: |
|---|---|---|---|
| 1 Dec, 2020 | Sold | $760,000 | MRED MLS |
| 15 Sep, 2020 | Under contract | $835,000 | MRED MLS |
| 4 Aug, 2020 | Listed for sale | $835,000 | MRED MLS |
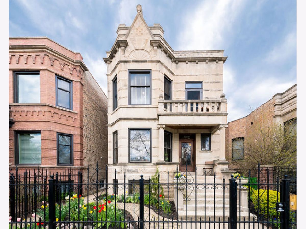
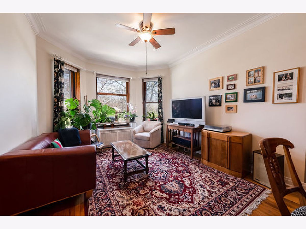
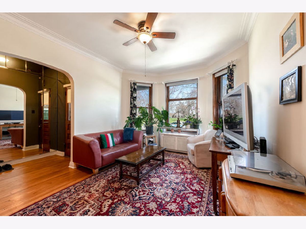
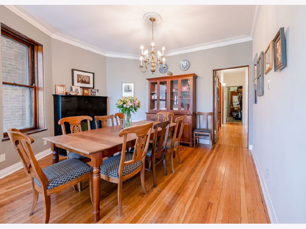
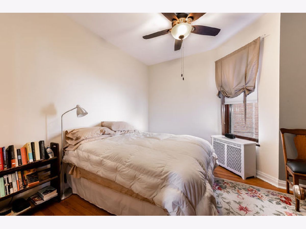
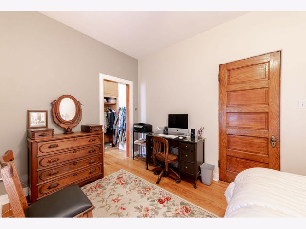
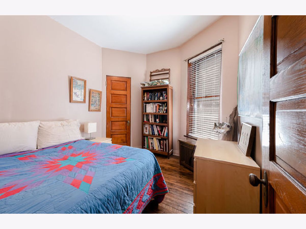
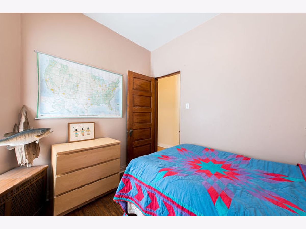
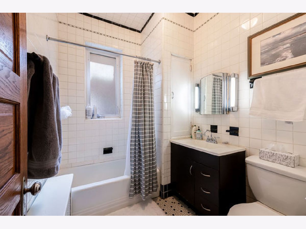
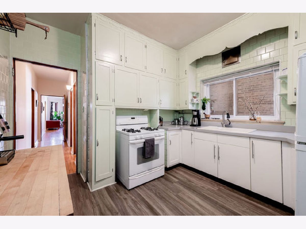
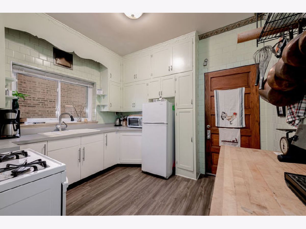
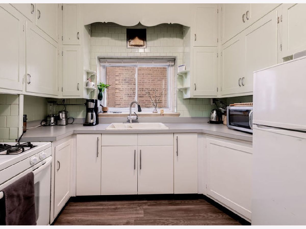
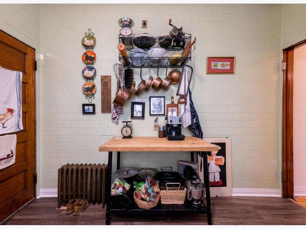
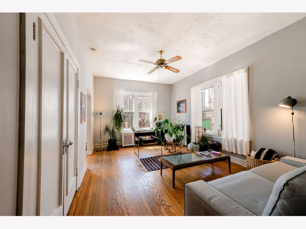
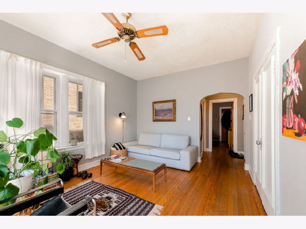
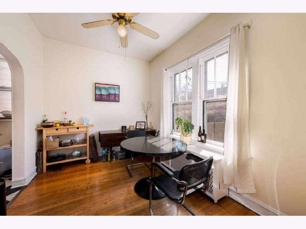
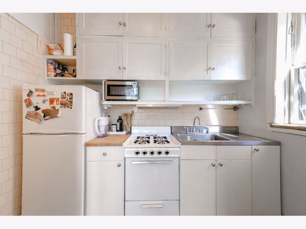
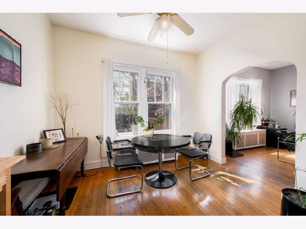
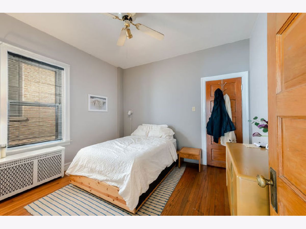
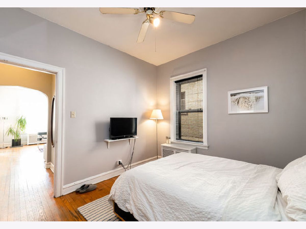
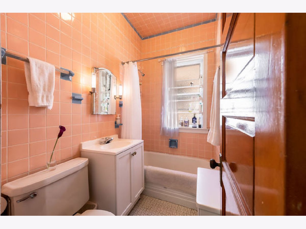
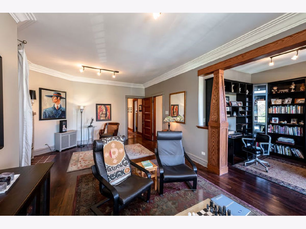
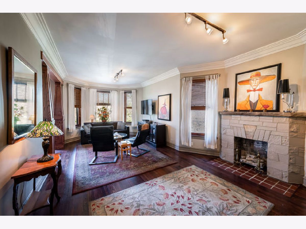
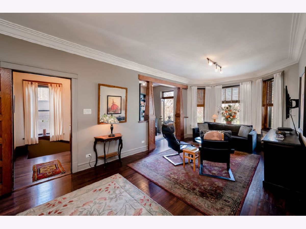
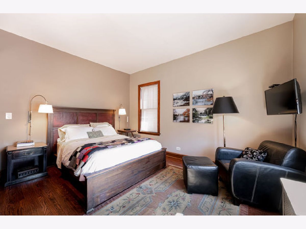
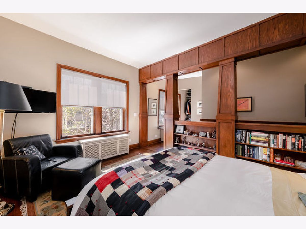
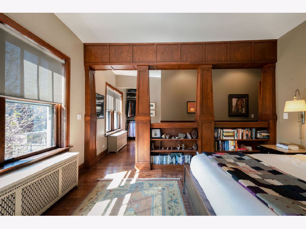
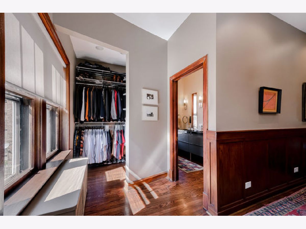
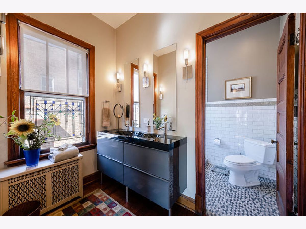
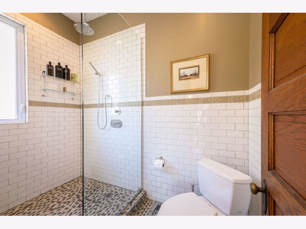
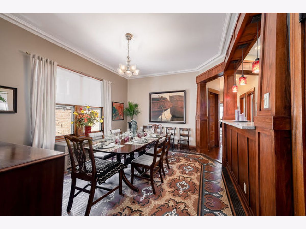
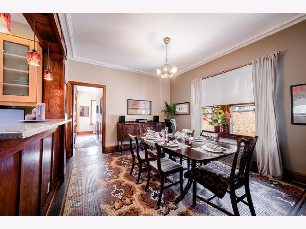
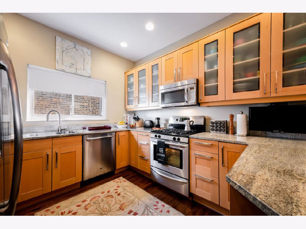
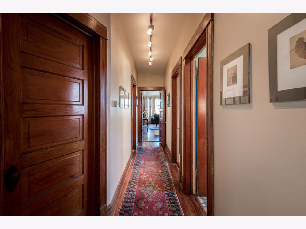
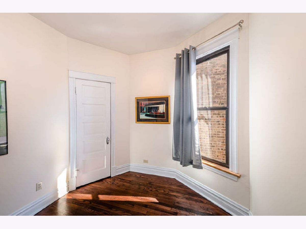
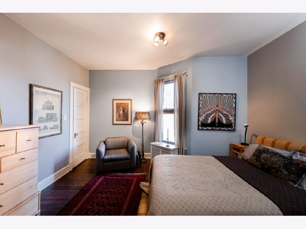
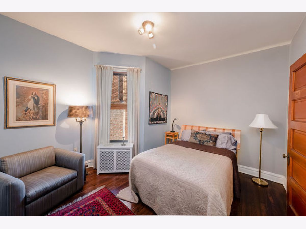
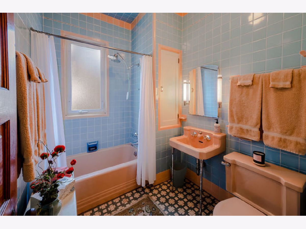
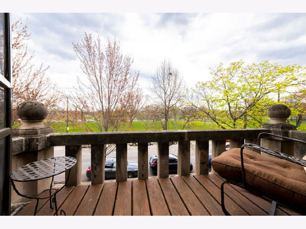
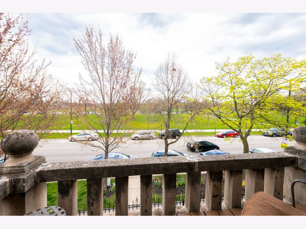
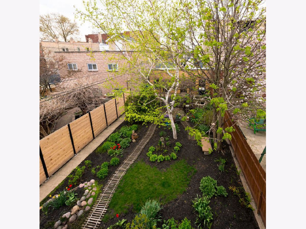
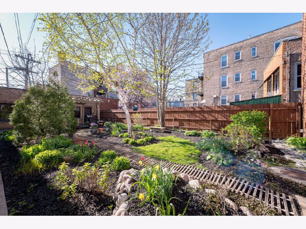
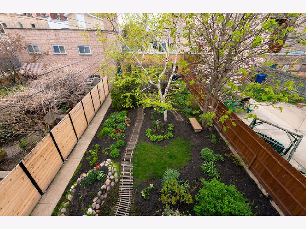
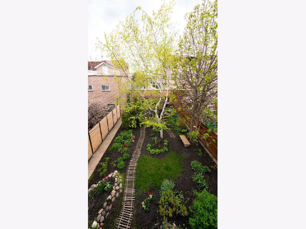
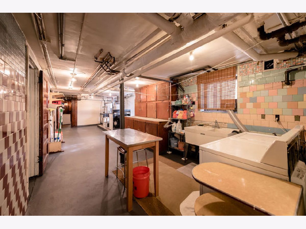
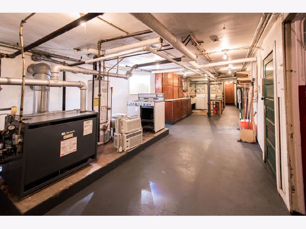
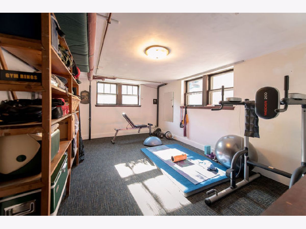
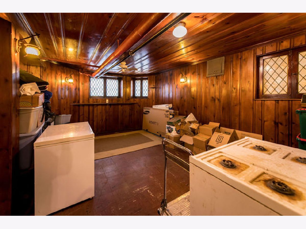
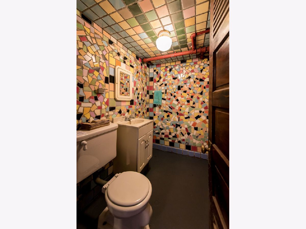
Room Specifics
Total Bedrooms: 6
Bedrooms Above Ground: 6
Bedrooms Below Ground: 0
Dimensions: —
Floor Type: —
Dimensions: —
Floor Type: —
Dimensions: —
Floor Type: —
Dimensions: —
Floor Type: —
Dimensions: —
Floor Type: —
Full Bathrooms: 5
Bathroom Amenities: Separate Shower,Double Sink,Soaking Tub
Bathroom in Basement: —
Rooms: —
Basement Description: Finished
Other Specifics
| 3 | |
| Concrete Perimeter | |
| — | |
| Balcony, Patio, Storms/Screens, Outdoor Grill, Workshop | |
| Fenced Yard,Nature Preserve Adjacent,Landscaped,Pond(s) | |
| 31 X 171 | |
| — | |
| — | |
| — | |
| — | |
| Not in DB | |
| — | |
| — | |
| — | |
| — |
Tax History
| Year | Property Taxes |
|---|---|
| 2020 | $8,578 |
Contact Agent
Nearby Similar Homes
Nearby Sold Comparables
Contact Agent
Listing Provided By
Betancourt Realty

