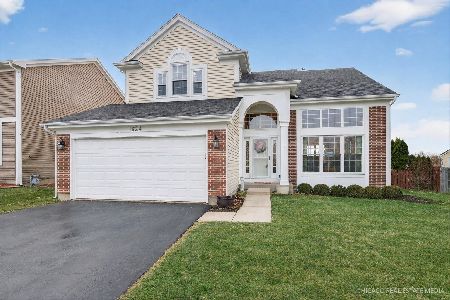1312 Liverpool Lane, Mundelein, Illinois 60060
$340,000
|
Sold
|
|
| Status: | Closed |
| Sqft: | 2,470 |
| Cost/Sqft: | $142 |
| Beds: | 4 |
| Baths: | 4 |
| Year Built: | 1995 |
| Property Taxes: | $9,791 |
| Days On Market: | 2082 |
| Lot Size: | 0,00 |
Description
From top to bottom this home has been updated. From the street this home is eye-catching with beautiful landscaping and a spacious porch perfect for enjoying that morning coffee. Walk-in and you are greeted with a beautiful over-sized dining room with custom built-in butlers pantry and wine fridge. Walk thru to the spacious kitchen that includes maple kitchen cabinets with custom built-ins, all stainless appliances, huge eat-in island and solid surface counter tops. Tons of natural light floods thru the maple Pella French doors and great sight lines from the kitchen to the family room and dining areas. Beautiful red oak flooring thru-out first floor and cherry hardwood floors on 2nd floor with a stunning hardwood and wrought iron staircase connecting the two levels. Enjoy vaulted ceilings in every bedroom room allowing the flow of natural sunlight. Master bedroom is huge and offers a walk-in closet and a custom bathroom complete with 2 vanities, separate shower and corner whirlpool tub. Finished basement includes a full bathroom, recreation area, nice storage areas with shelving, and a separate media room with french doors that could be a 5th bedroom. Rest easy knowing that the windows have been replaced with Milgard windows. Walk out the sliders onto a Trex deck and down onto a custom Unilock paver patio and fenced in backyard. Neighborhood park just around the corner. Park district, water and spray park, library, and sports fields just down the street as is shopping and dining. Fremont District 79 elementary and middle schools, and Mundelein Consolidated District 120 high school.
Property Specifics
| Single Family | |
| — | |
| Colonial | |
| 1995 | |
| Full | |
| — | |
| No | |
| — |
| Lake | |
| Cambridge Country North | |
| 0 / Not Applicable | |
| None | |
| Lake Michigan | |
| Public Sewer | |
| 10708407 | |
| 10131130110000 |
Nearby Schools
| NAME: | DISTRICT: | DISTANCE: | |
|---|---|---|---|
|
Grade School
Fremont Elementary School |
79 | — | |
|
Middle School
Fremont Middle School |
79 | Not in DB | |
|
High School
Mundelein Cons High School |
120 | Not in DB | |
Property History
| DATE: | EVENT: | PRICE: | SOURCE: |
|---|---|---|---|
| 17 Jul, 2015 | Sold | $355,000 | MRED MLS |
| 3 Jun, 2015 | Under contract | $369,900 | MRED MLS |
| 18 May, 2015 | Listed for sale | $369,900 | MRED MLS |
| 7 Jul, 2020 | Sold | $340,000 | MRED MLS |
| 19 May, 2020 | Under contract | $350,000 | MRED MLS |
| 12 May, 2020 | Listed for sale | $350,000 | MRED MLS |


































Room Specifics
Total Bedrooms: 4
Bedrooms Above Ground: 4
Bedrooms Below Ground: 0
Dimensions: —
Floor Type: Hardwood
Dimensions: —
Floor Type: Hardwood
Dimensions: —
Floor Type: Hardwood
Full Bathrooms: 4
Bathroom Amenities: Whirlpool,Separate Shower,Double Sink
Bathroom in Basement: 1
Rooms: Eating Area,Media Room,Recreation Room,Tandem Room,Walk In Closet,Foyer,Storage
Basement Description: Finished
Other Specifics
| 2 | |
| Concrete Perimeter | |
| Asphalt | |
| Deck, Porch, Brick Paver Patio | |
| Fenced Yard,Landscaped,Mature Trees | |
| 51 X120 X 102 X 120 | |
| Full | |
| Full | |
| Vaulted/Cathedral Ceilings, Hardwood Floors, First Floor Laundry, Built-in Features, Walk-In Closet(s) | |
| Range, Microwave, Dishwasher, Refrigerator, Washer, Dryer, Disposal, Stainless Steel Appliance(s), Wine Refrigerator | |
| Not in DB | |
| Park, Curbs, Sidewalks, Street Lights, Street Paved | |
| — | |
| — | |
| Wood Burning, Attached Fireplace Doors/Screen, Gas Log, Gas Starter |
Tax History
| Year | Property Taxes |
|---|---|
| 2015 | $9,407 |
| 2020 | $9,791 |
Contact Agent
Nearby Similar Homes
Nearby Sold Comparables
Contact Agent
Listing Provided By
@properties






