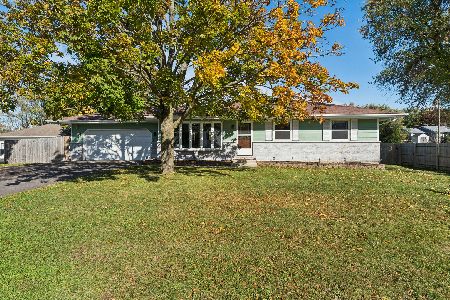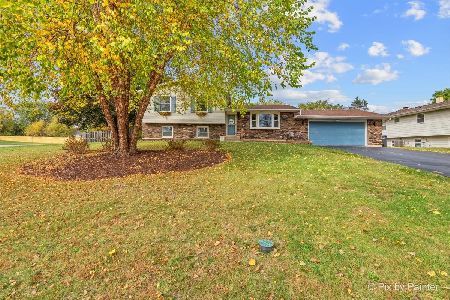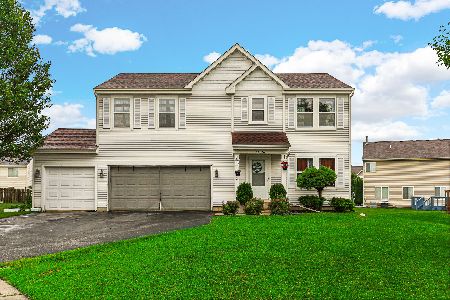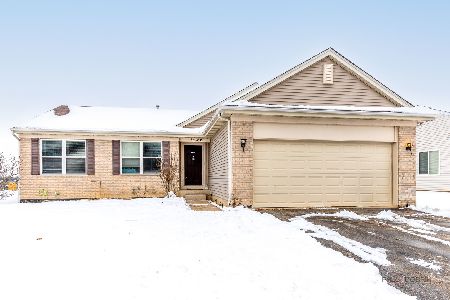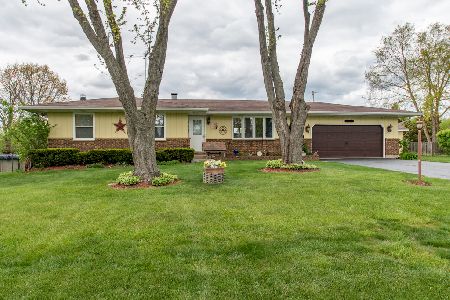13121 27th Place, Wadsworth, Illinois 60099
$164,800
|
Sold
|
|
| Status: | Closed |
| Sqft: | 1,941 |
| Cost/Sqft: | $85 |
| Beds: | 3 |
| Baths: | 3 |
| Year Built: | 2005 |
| Property Taxes: | $5,223 |
| Days On Market: | 4129 |
| Lot Size: | 0,29 |
Description
With a bright and open floor plan this is the perfect place to call home! Vaulted ceilings, sun-drenched rooms, maintenance free deck overlooking yard, tasteful decor and more! LR w/cozy fireplace. DR open to KIT & LR. KIT boasts cabinets galore, eye-catching counters & black appliances. Master w/whirlpool tub. Lower level adds to sq footage w/family room, powder room and laundry room.
Property Specifics
| Single Family | |
| — | |
| Bi-Level | |
| 2005 | |
| Full,English | |
| CUSTOM | |
| No | |
| 0.29 |
| Lake | |
| — | |
| 0 / Not Applicable | |
| None | |
| Private Well | |
| Septic-Private | |
| 08738400 | |
| 03244000060000 |
Property History
| DATE: | EVENT: | PRICE: | SOURCE: |
|---|---|---|---|
| 24 Feb, 2010 | Sold | $170,000 | MRED MLS |
| 16 Oct, 2009 | Under contract | $175,000 | MRED MLS |
| 3 Oct, 2009 | Listed for sale | $175,000 | MRED MLS |
| 3 Dec, 2014 | Sold | $164,800 | MRED MLS |
| 6 Oct, 2014 | Under contract | $164,900 | MRED MLS |
| 26 Sep, 2014 | Listed for sale | $164,900 | MRED MLS |
Room Specifics
Total Bedrooms: 3
Bedrooms Above Ground: 3
Bedrooms Below Ground: 0
Dimensions: —
Floor Type: Carpet
Dimensions: —
Floor Type: Carpet
Full Bathrooms: 3
Bathroom Amenities: Whirlpool,Separate Shower
Bathroom in Basement: 1
Rooms: No additional rooms
Basement Description: Finished
Other Specifics
| 2 | |
| Concrete Perimeter | |
| Asphalt | |
| Patio | |
| Cul-De-Sac | |
| 95 X 135 | |
| — | |
| Full | |
| Vaulted/Cathedral Ceilings, Wood Laminate Floors | |
| Range, Microwave, Dishwasher, Refrigerator, Washer, Disposal | |
| Not in DB | |
| Street Paved | |
| — | |
| — | |
| Wood Burning, Gas Starter |
Tax History
| Year | Property Taxes |
|---|---|
| 2010 | $5,435 |
| 2014 | $5,223 |
Contact Agent
Nearby Similar Homes
Nearby Sold Comparables
Contact Agent
Listing Provided By
RE/MAX Suburban

