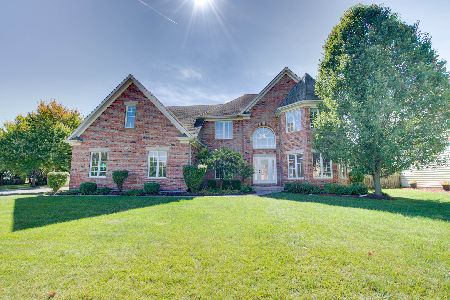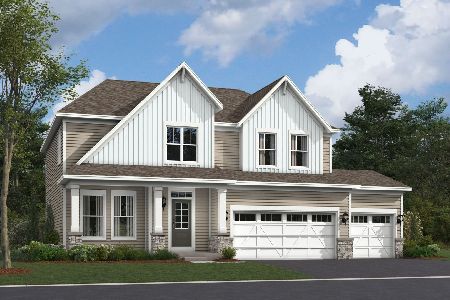13123 Skyline Drive, Plainfield, Illinois 60585
$386,000
|
Sold
|
|
| Status: | Closed |
| Sqft: | 3,502 |
| Cost/Sqft: | $114 |
| Beds: | 5 |
| Baths: | 3 |
| Year Built: | 2006 |
| Property Taxes: | $10,336 |
| Days On Market: | 5683 |
| Lot Size: | 0,34 |
Description
Drop Dead Gorgeous w/Lookout Bsmt Backing 2 Nature Preserve, Creek & Open Parkland w/Water View. Completely NEW KIT w/Maple Cab's, Granite & Built-In Stainless Appl's! NEW Light Fixtures, Plumbing Fixtures! NEW Carpet/Paint Thru-Out! TWO MASTER SUITES. One on 1st FL, one on 2nd FL.(both w/Luxury Whirlpool Bths)! Staircase w/Iron Spindles! NEW Zoned Furn/CAC & H2O Heaters! Sec Sys/Sprinkler Sys/Intercom! Great Home!
Property Specifics
| Single Family | |
| — | |
| Traditional | |
| 2006 | |
| Full,English | |
| — | |
| No | |
| 0.34 |
| Will | |
| Prairie Ponds | |
| 315 / Annual | |
| Other | |
| Lake Michigan,Public | |
| Public Sewer, Sewer-Storm | |
| 07570752 | |
| 0701314090060000 |
Nearby Schools
| NAME: | DISTRICT: | DISTANCE: | |
|---|---|---|---|
|
Grade School
Walkers Grove Elementary School |
202 | — | |
|
Middle School
Ira Jones Middle School |
202 | Not in DB | |
|
High School
Plainfield North High School |
202 | Not in DB | |
Property History
| DATE: | EVENT: | PRICE: | SOURCE: |
|---|---|---|---|
| 1 Oct, 2010 | Sold | $386,000 | MRED MLS |
| 30 Aug, 2010 | Under contract | $399,900 | MRED MLS |
| — | Last price change | $409,900 | MRED MLS |
| 30 Jun, 2010 | Listed for sale | $409,900 | MRED MLS |
| 21 Feb, 2013 | Sold | $398,500 | MRED MLS |
| 3 Jan, 2013 | Under contract | $413,900 | MRED MLS |
| — | Last price change | $414,900 | MRED MLS |
| 2 Oct, 2012 | Listed for sale | $414,900 | MRED MLS |
Room Specifics
Total Bedrooms: 5
Bedrooms Above Ground: 5
Bedrooms Below Ground: 0
Dimensions: —
Floor Type: Carpet
Dimensions: —
Floor Type: Carpet
Dimensions: —
Floor Type: Carpet
Dimensions: —
Floor Type: —
Full Bathrooms: 3
Bathroom Amenities: Whirlpool,Separate Shower,Double Sink
Bathroom in Basement: 0
Rooms: Bedroom 5,Den,Gallery,Sitting Room,Utility Room-1st Floor
Basement Description: —
Other Specifics
| 3 | |
| Concrete Perimeter | |
| Concrete | |
| Deck | |
| Park Adjacent,Stream(s),Water View,Rear of Lot | |
| 106X141X61X142 | |
| Unfinished | |
| Full | |
| Vaulted/Cathedral Ceilings, Skylight(s), First Floor Bedroom, In-Law Arrangement | |
| Double Oven, Microwave, Dishwasher, Refrigerator, Disposal | |
| Not in DB | |
| Tennis Courts, Sidewalks, Street Lights, Street Paved | |
| — | |
| — | |
| Attached Fireplace Doors/Screen |
Tax History
| Year | Property Taxes |
|---|---|
| 2010 | $10,336 |
| 2013 | $9,532 |
Contact Agent
Nearby Similar Homes
Nearby Sold Comparables
Contact Agent
Listing Provided By
RE/MAX of Naperville











