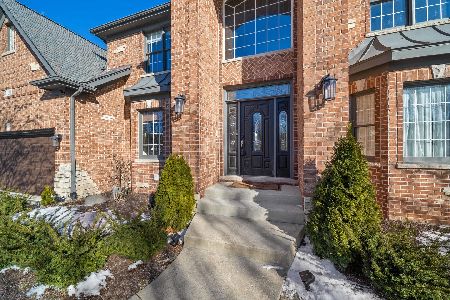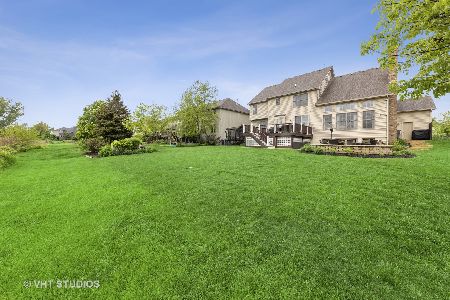13113 Skyline Drive, Plainfield, Illinois 60585
$710,000
|
Sold
|
|
| Status: | Closed |
| Sqft: | 3,376 |
| Cost/Sqft: | $207 |
| Beds: | 5 |
| Baths: | 4 |
| Year Built: | 2005 |
| Property Taxes: | $14,506 |
| Days On Market: | 175 |
| Lot Size: | 0,00 |
Description
Immaculate north Plainfield custom home backs to prairie and creek with amazing views! Open floor plan boasts recently refinished hardwood flooring throughout main level. Gourmet kitchen w/staggered cabinets, granite counters & stainless steel appliances is open to 2 story family room w/stone fireplace. 1st floor 5th bedroom/den w/adjacent full bathroom. Formal living & dining rooms. Oak staircase w/carpeted runner leads to second floor. Large primary suite w/hardwood floors, vaulted ceiling, & sitting area w/fireplace. Luxury primary bath w/whirlpool, dual vanities + separate shower. Good size bedrooms including en-suite w/private bath + shared hall bath. Full, lookout basement is a deep pour w/full bathroom rough in. 1st floor laundry/mud room w/backyard access. True 4 car garage, third bay is double deep w/extra wide single door, great for boat/RV/trailer/etc. Private, fenced backyard w/large Trex deck, brick paver patio w/seat walls, full irrigation system & landscape lighting + front yard water feature. Newer roof, newer HVAC w/HEPA-AIRE system + whole house de-humidifier & humidifier. Great location, convenient to everything including dining, shopping, entertainment & highways.
Property Specifics
| Single Family | |
| — | |
| — | |
| 2005 | |
| — | |
| Custom | |
| No | |
| — |
| Will | |
| Prairie Ponds | |
| 591 / Annual | |
| — | |
| — | |
| — | |
| 12434308 | |
| 0701314090040000 |
Nearby Schools
| NAME: | DISTRICT: | DISTANCE: | |
|---|---|---|---|
|
Grade School
Walkers Grove Elementary School |
202 | — | |
|
Middle School
Ira Jones Middle School |
202 | Not in DB | |
|
High School
Plainfield North High School |
202 | Not in DB | |
Property History
| DATE: | EVENT: | PRICE: | SOURCE: |
|---|---|---|---|
| 17 Aug, 2007 | Sold | $487,500 | MRED MLS |
| 27 Jul, 2007 | Under contract | $499,999 | MRED MLS |
| — | Last price change | $509,500 | MRED MLS |
| 12 Apr, 2007 | Listed for sale | $525,000 | MRED MLS |
| 30 Sep, 2025 | Sold | $710,000 | MRED MLS |
| 11 Aug, 2025 | Under contract | $700,000 | MRED MLS |
| 7 Aug, 2025 | Listed for sale | $700,000 | MRED MLS |







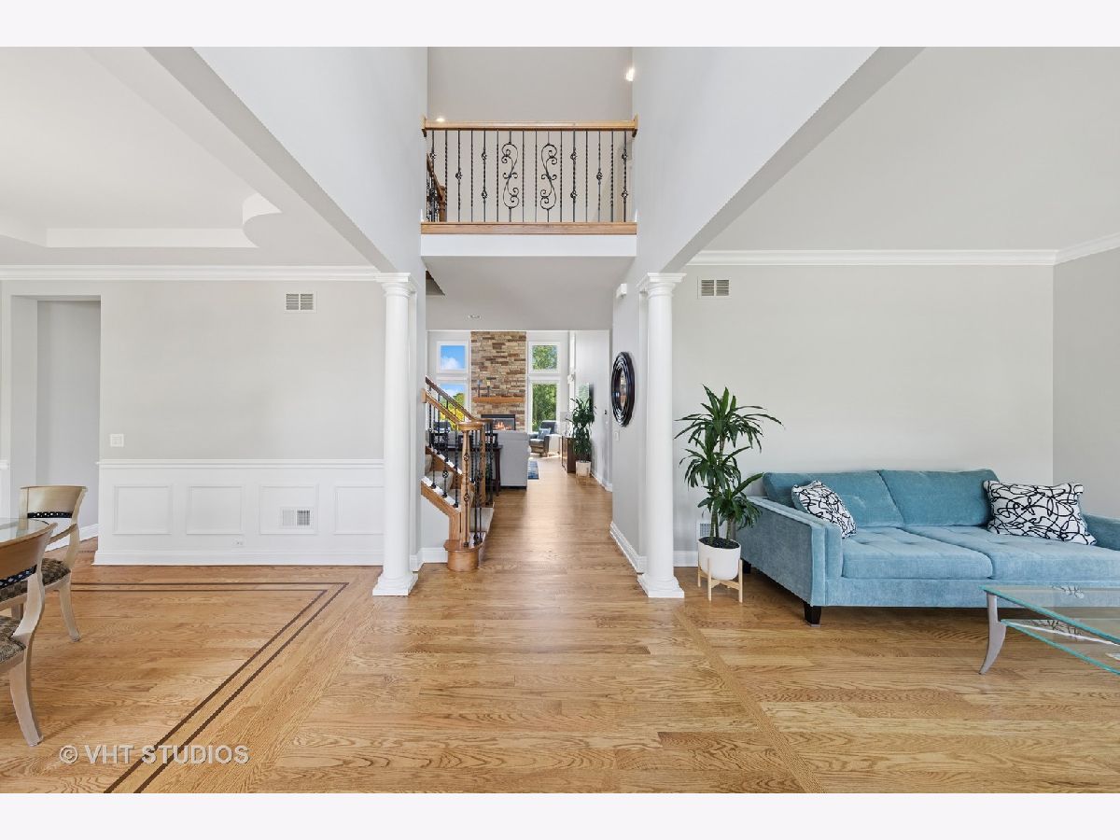











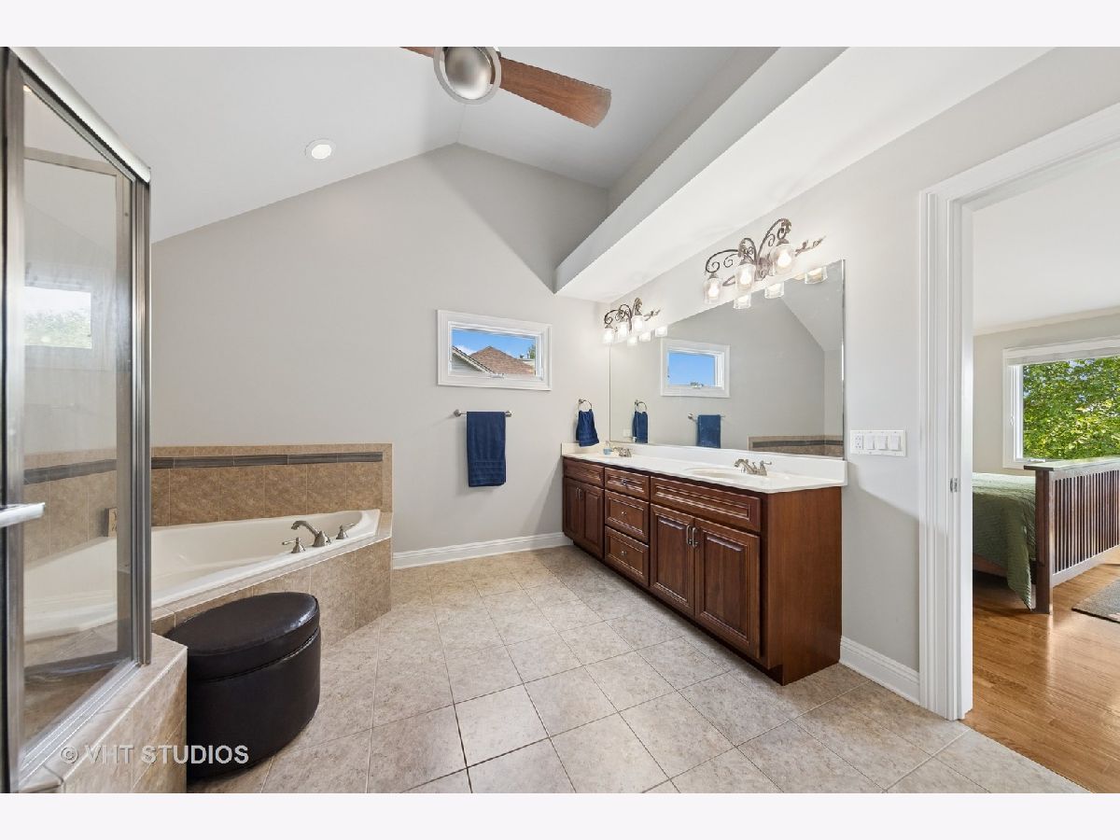













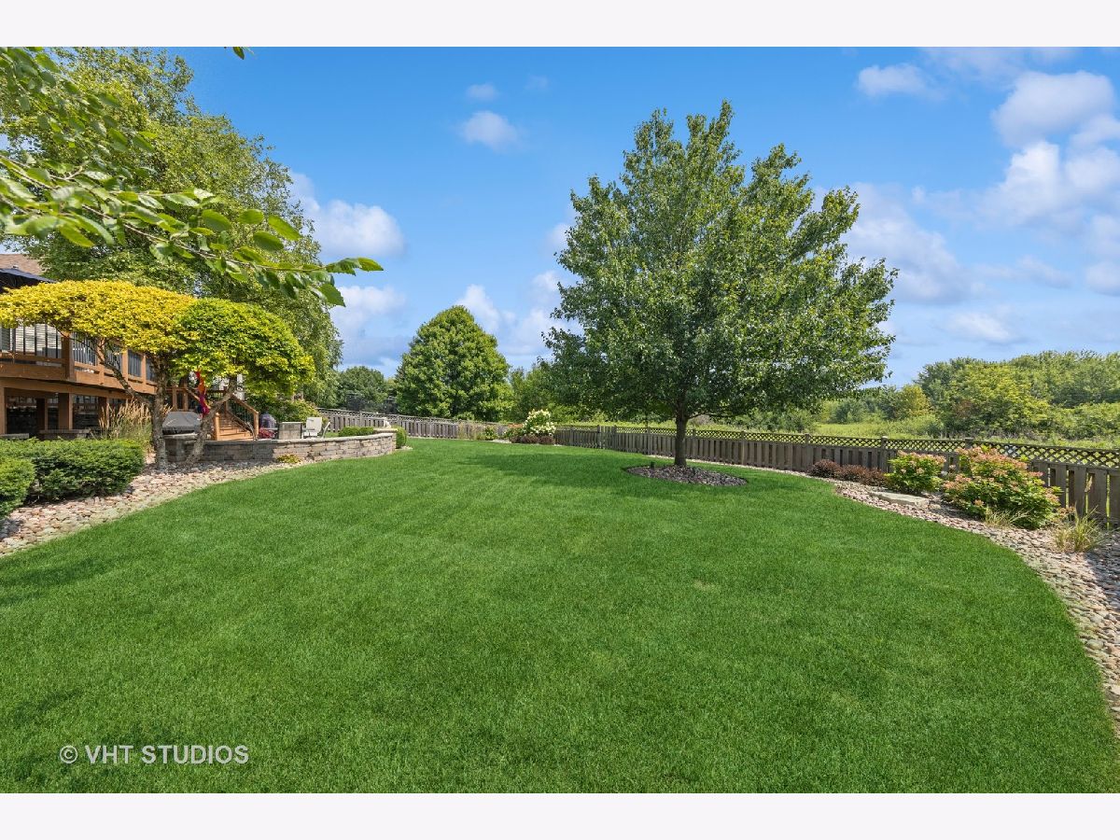

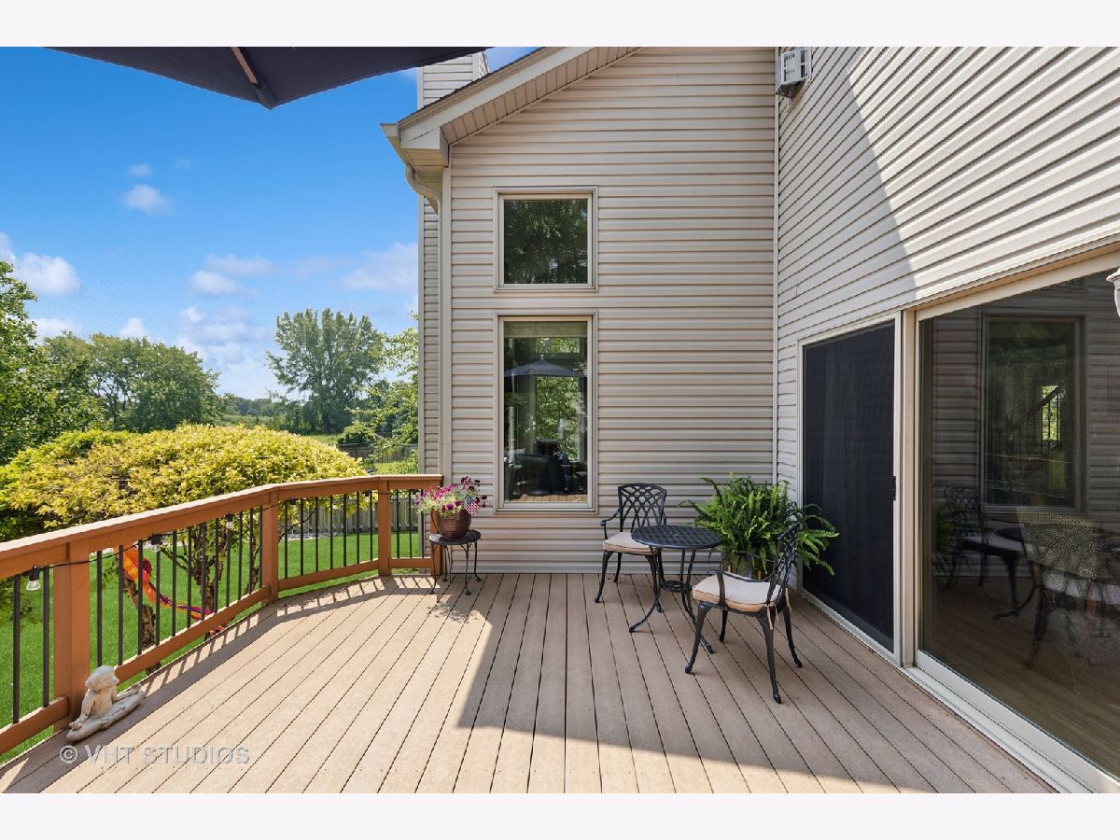




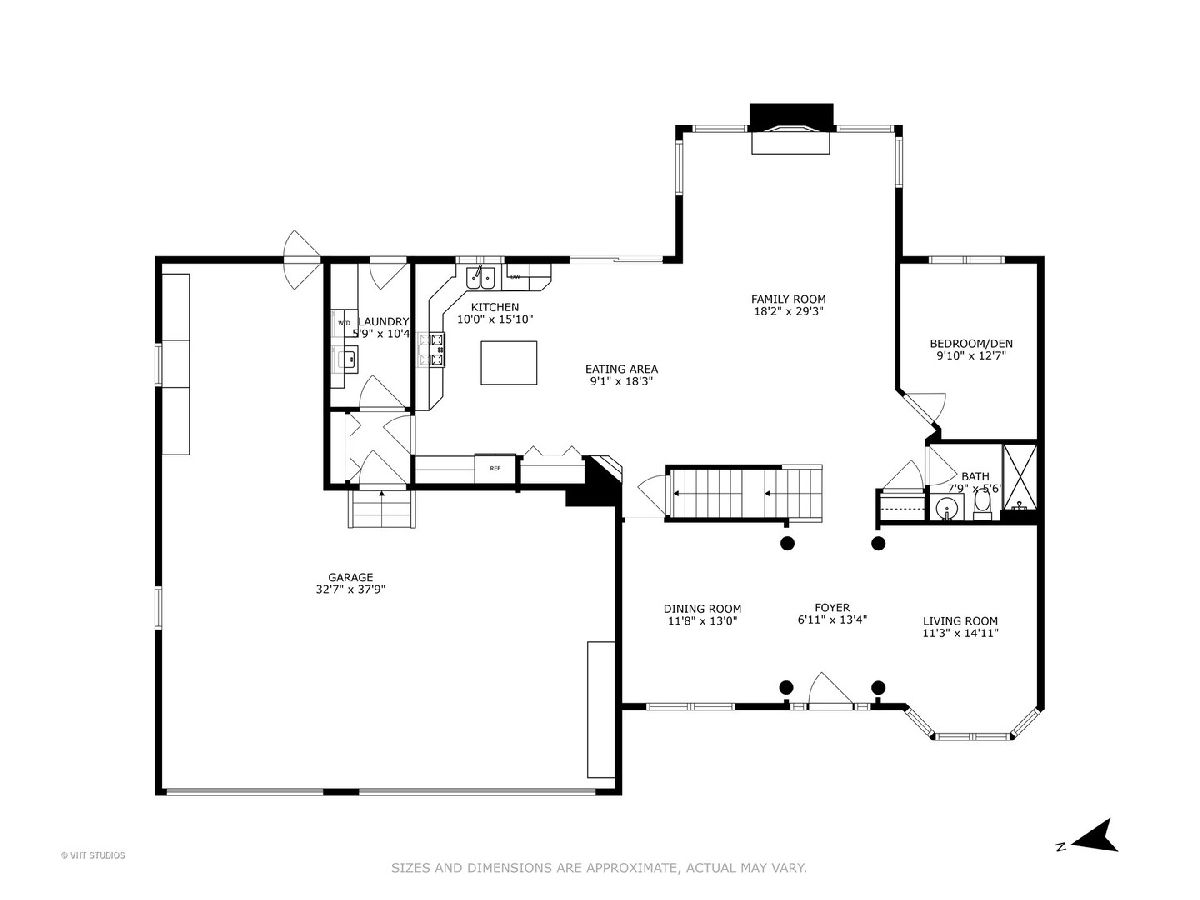
Room Specifics
Total Bedrooms: 5
Bedrooms Above Ground: 5
Bedrooms Below Ground: 0
Dimensions: —
Floor Type: —
Dimensions: —
Floor Type: —
Dimensions: —
Floor Type: —
Dimensions: —
Floor Type: —
Full Bathrooms: 4
Bathroom Amenities: Whirlpool,Separate Shower,Double Sink
Bathroom in Basement: 0
Rooms: —
Basement Description: —
Other Specifics
| 4 | |
| — | |
| — | |
| — | |
| — | |
| 85x141 | |
| Full,Unfinished | |
| — | |
| — | |
| — | |
| Not in DB | |
| — | |
| — | |
| — | |
| — |
Tax History
| Year | Property Taxes |
|---|---|
| 2007 | $11,318 |
| 2025 | $14,506 |
Contact Agent
Nearby Similar Homes
Nearby Sold Comparables
Contact Agent
Listing Provided By
Baird & Warner

