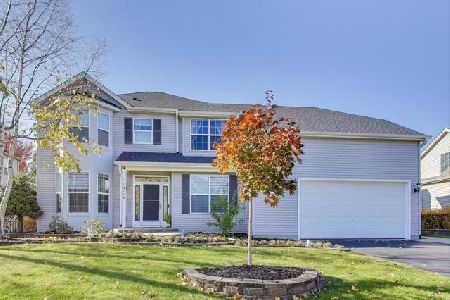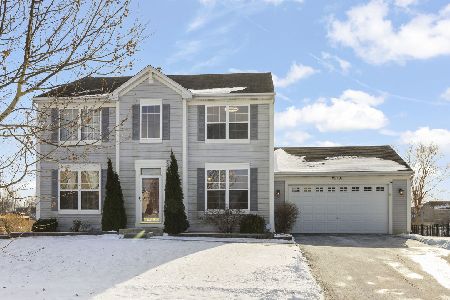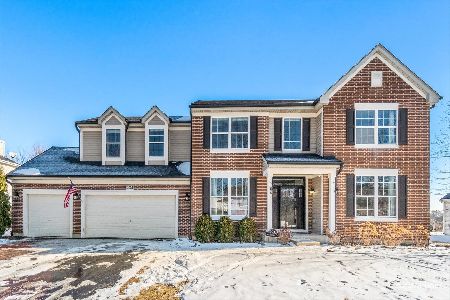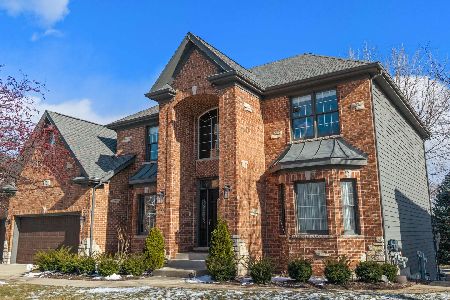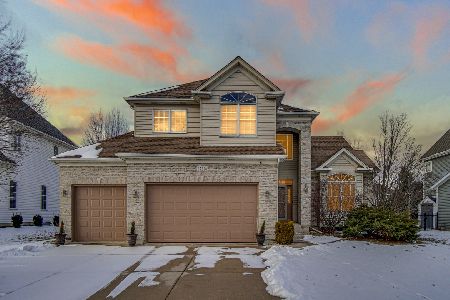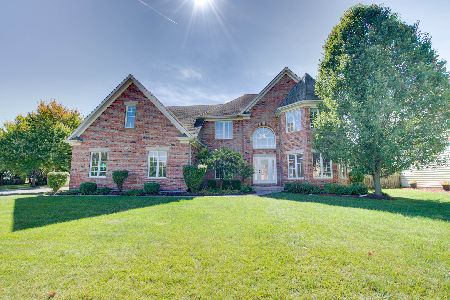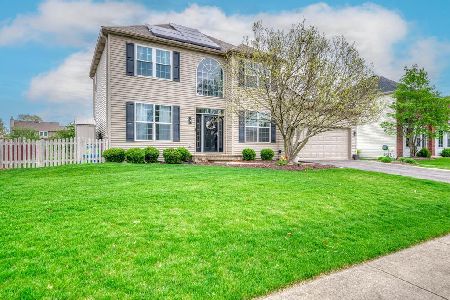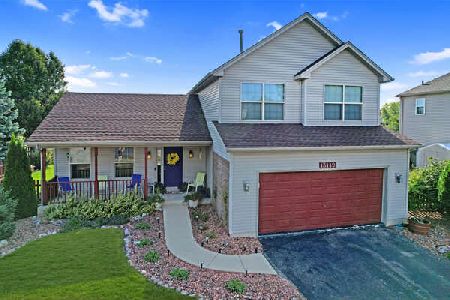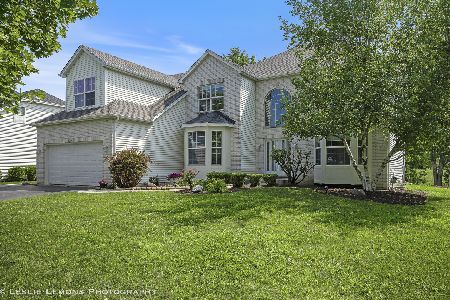13125 Cinnamon Circle, Plainfield, Illinois 60585
$320,000
|
Sold
|
|
| Status: | Closed |
| Sqft: | 2,174 |
| Cost/Sqft: | $149 |
| Beds: | 3 |
| Baths: | 4 |
| Year Built: | 2000 |
| Property Taxes: | $7,034 |
| Days On Market: | 2214 |
| Lot Size: | 0,00 |
Description
Move Right in to this Updated Home on Quiet Street backing to Open Space and near Walkers Grove Elementary School. Open Floor plan w 1st Floor office and sizeable kitchen w abundant cabinetry, granite counters, tile backsplash, stainless appliances, Workstation desk, hardwood flooring and pantry w built in organizer. Hardwood floors! Awesome family room w Volume ceilings and cozy fireplace w gas starter. Living room and Dining room perfect for entertaining space. Master Bedroom with Large Vanity space and walk in closet w Custom Organizer plus New Glass door to be installed. Nice size Bed 2 and 3 with great storage. Basement is finished to accommodate large gatherings and play space. XL Rec room with closets for toys, games and a Wet bar with granite, stools and storage for plenty of Parties and Fun!! Entertainment room wired for Tv and holds generous size seating and TV stereo equipment. Bedroom 4 and 1/2 bath. WOW! Laundry w Whirlpool Harmony washer/dryer. Paver Patio off of the kitchen and Yard to spills into a Common parkway area with room to play and privacy. New Roof & gutters Nov 2019 w lifetime warranty. Water heater 2020. Custom closets throughout home. All appliances are 2/3 years of age. Excellent location near I-55 and major shopping centers. Highly Rated Plainfield School District 202. Quick Close! A Must See!!!
Property Specifics
| Single Family | |
| — | |
| Traditional | |
| 2000 | |
| Full | |
| — | |
| No | |
| — |
| Will | |
| — | |
| 0 / Not Applicable | |
| None | |
| Lake Michigan | |
| Public Sewer | |
| 10629931 | |
| 0132311023000000 |
Nearby Schools
| NAME: | DISTRICT: | DISTANCE: | |
|---|---|---|---|
|
Grade School
Walkers Grove Elementary School |
202 | — | |
|
Middle School
Ira Jones Middle School |
202 | Not in DB | |
|
High School
Plainfield North High School |
202 | Not in DB | |
Property History
| DATE: | EVENT: | PRICE: | SOURCE: |
|---|---|---|---|
| 5 Feb, 2016 | Under contract | $0 | MRED MLS |
| 18 Jan, 2016 | Listed for sale | $0 | MRED MLS |
| 1 Apr, 2020 | Sold | $320,000 | MRED MLS |
| 10 Feb, 2020 | Under contract | $324,000 | MRED MLS |
| 6 Feb, 2020 | Listed for sale | $324,000 | MRED MLS |
| 3 Jun, 2024 | Sold | $535,000 | MRED MLS |
| 21 Apr, 2024 | Under contract | $499,900 | MRED MLS |
| 19 Apr, 2024 | Listed for sale | $499,900 | MRED MLS |
Room Specifics
Total Bedrooms: 4
Bedrooms Above Ground: 3
Bedrooms Below Ground: 1
Dimensions: —
Floor Type: Carpet
Dimensions: —
Floor Type: Carpet
Dimensions: —
Floor Type: Carpet
Full Bathrooms: 4
Bathroom Amenities: —
Bathroom in Basement: 1
Rooms: Office,Recreation Room,Family Room
Basement Description: Finished
Other Specifics
| 2 | |
| Concrete Perimeter | |
| Asphalt | |
| Deck | |
| — | |
| 75X115 | |
| — | |
| Full | |
| Vaulted/Cathedral Ceilings, Bar-Wet, Hardwood Floors, First Floor Laundry, Built-in Features, Walk-In Closet(s) | |
| Range, Microwave, Dishwasher, Refrigerator, Washer, Dryer, Disposal, Stainless Steel Appliance(s) | |
| Not in DB | |
| — | |
| — | |
| — | |
| Gas Starter |
Tax History
| Year | Property Taxes |
|---|---|
| 2020 | $7,034 |
| 2024 | $7,821 |
Contact Agent
Nearby Similar Homes
Nearby Sold Comparables
Contact Agent
Listing Provided By
john greene, Realtor

