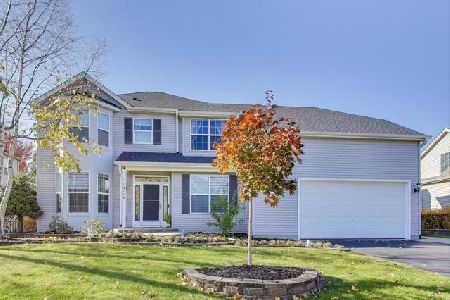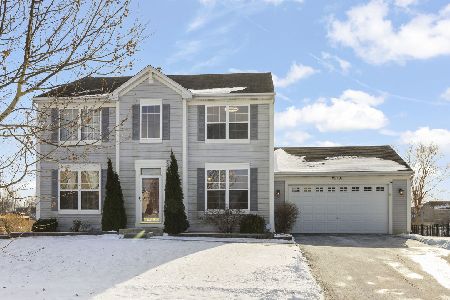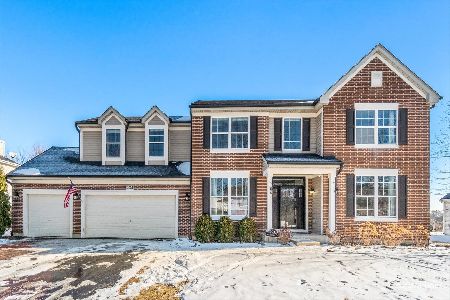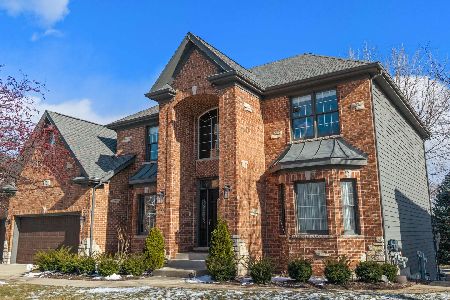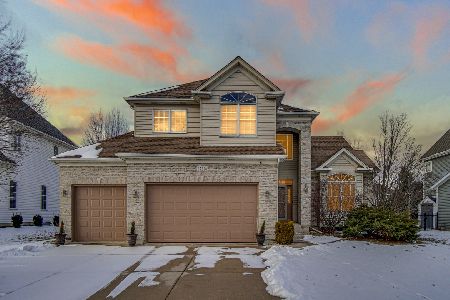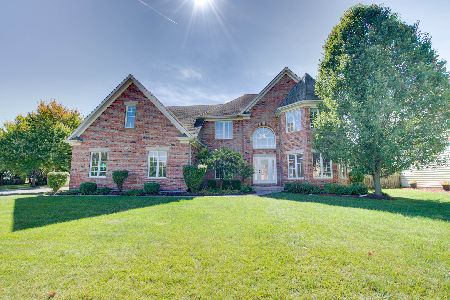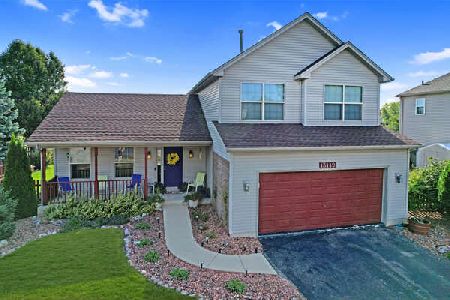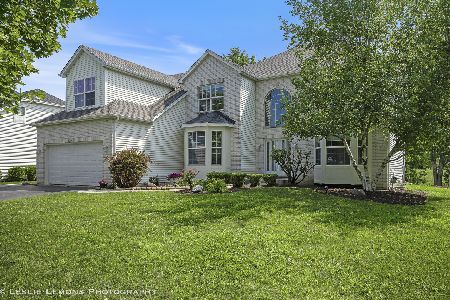13125 Cinnamon Circle, Plainfield, Illinois 60585
$535,000
|
Sold
|
|
| Status: | Closed |
| Sqft: | 2,174 |
| Cost/Sqft: | $230 |
| Beds: | 3 |
| Baths: | 4 |
| Year Built: | 2000 |
| Property Taxes: | $7,821 |
| Days On Market: | 680 |
| Lot Size: | 0,00 |
Description
Imagine this: crisp mornings sunlight streaming through your windows, illuminating a dream kitchen. White cabinets with sharp black hardware gleam, and the hexagon backsplash glimmers like a modern honeycomb. As you brew your coffee, the under-cabinet lights casting a warm glow on the sleek quartz countertops. As the aroma fills the air, it seamlessly blends with the gentle crackle of the wood-burning fireplace in the adjoining living room - a charming brick centerpiece drawing you in. This isn't just a house, it's a canvas for effortless living. The open concept design allows conversation to flow freely from the kitchen to the living area, where custom built-in cabinets offer a touch of Joanna Gaines charm, perfect for displaying treasures or storing away board games for family nights. High ceilings throughout create a sense of spaciousness, accentuated by the neutral gray walls - a backdrop for your personal style to shine. Beyond the sliding glass doors lies your private retreat - a fenced backyard with a stylish pavor patio. The best part? No neighbors behind you, ensuring evenings spent under the stars are truly peaceful. But the escape doesn't end there. Descend the stairs to discover a finished basement, a world of possibilities at your fingertips. Imagine movie nights in the entertainment area, cheers erupting over friendly competition at the bar, or the joy of watching little ones play in their designated space. A bedroom and half bathroom complete the picture, perfect for overnight guests or a dedicated hobby room. This isn't just a home, it's a symphony of functionality and comfort. Brand new carpet feels plush underfoot, while gleaming hardwood adds a touch of sophistication. Walk-in closets in every bedroom banish the morning scramble. Updated bathrooms with new fixtures ensure a spa-like experience. An invisible soundtrack fills the air with your favorite tunes thanks to the whole-house speaker system, the perfect touch for every occasion. This isn't just a house, it's a lifestyle. It's about morning coffee rituals bathed in sunlight, cozy evenings by the fireplace, and creating memories that last a lifetime. It's about escaping the ordinary and embracing the extraordinary, all within the comfort of your own haven. This 4-bedroom haven, with no HOA restrictions, beckons you to write your next chapter. Is it your story to tell?
Property Specifics
| Single Family | |
| — | |
| — | |
| 2000 | |
| — | |
| — | |
| No | |
| — |
| Will | |
| — | |
| 0 / Not Applicable | |
| — | |
| — | |
| — | |
| 12030123 | |
| 0132311023000000 |
Nearby Schools
| NAME: | DISTRICT: | DISTANCE: | |
|---|---|---|---|
|
Grade School
Walkers Grove Elementary School |
202 | — | |
|
Middle School
Ira Jones Middle School |
202 | Not in DB | |
|
High School
Plainfield North High School |
202 | Not in DB | |
Property History
| DATE: | EVENT: | PRICE: | SOURCE: |
|---|---|---|---|
| 5 Feb, 2016 | Under contract | $0 | MRED MLS |
| 18 Jan, 2016 | Listed for sale | $0 | MRED MLS |
| 1 Apr, 2020 | Sold | $320,000 | MRED MLS |
| 10 Feb, 2020 | Under contract | $324,000 | MRED MLS |
| 6 Feb, 2020 | Listed for sale | $324,000 | MRED MLS |
| 3 Jun, 2024 | Sold | $535,000 | MRED MLS |
| 21 Apr, 2024 | Under contract | $499,900 | MRED MLS |
| 19 Apr, 2024 | Listed for sale | $499,900 | MRED MLS |
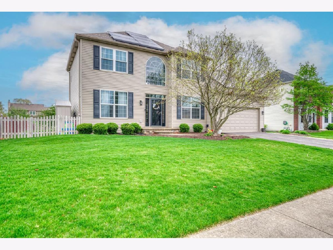
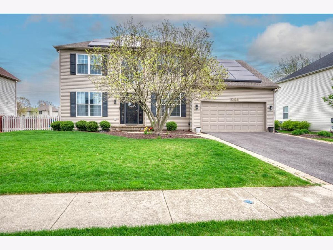
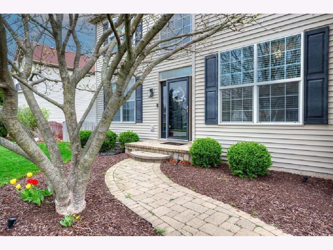
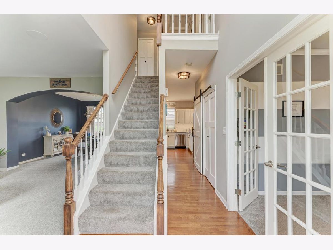
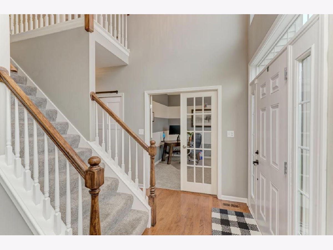
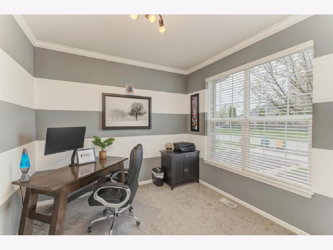
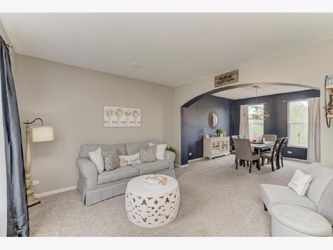
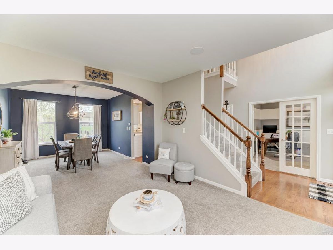
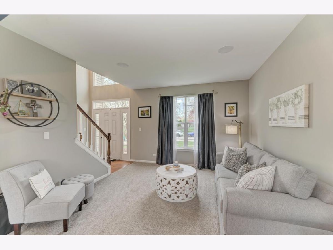
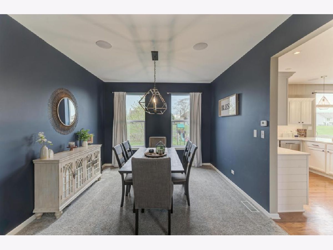
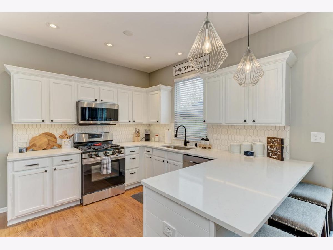
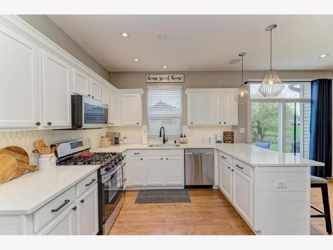
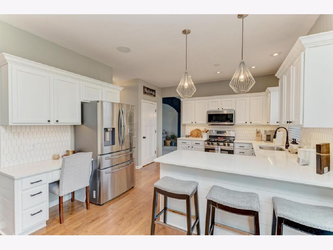
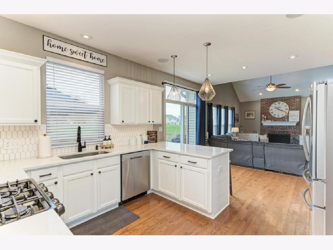
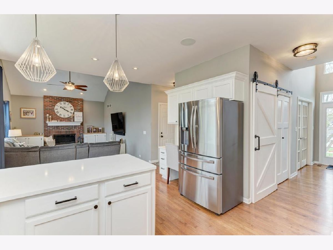
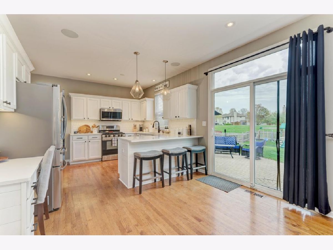
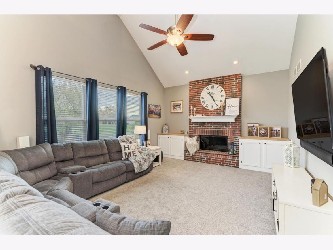
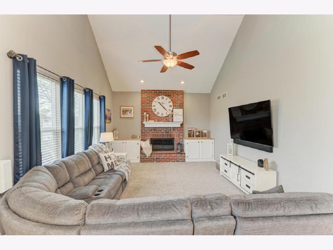
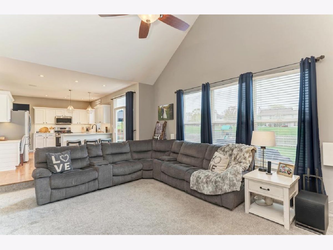
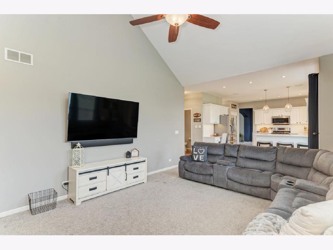
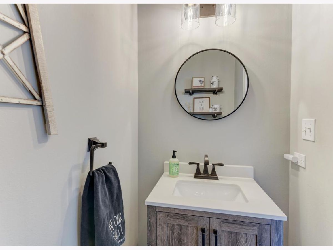
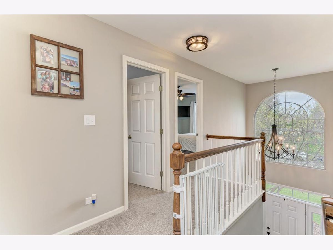
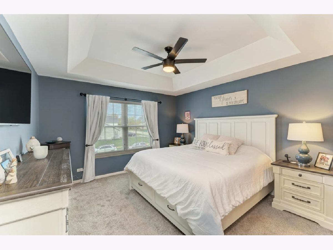
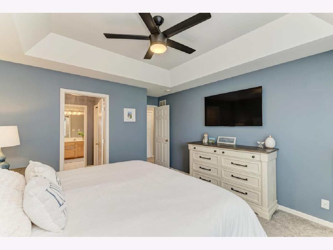
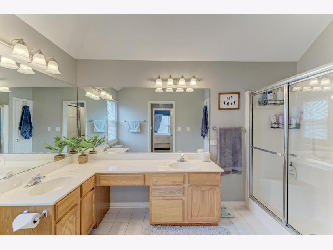
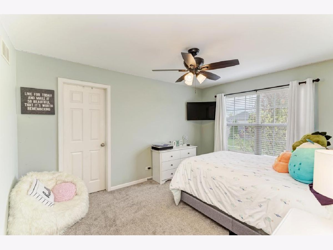
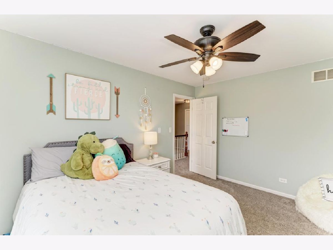
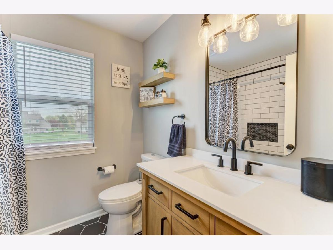
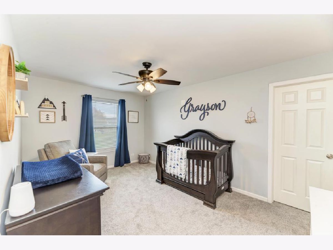
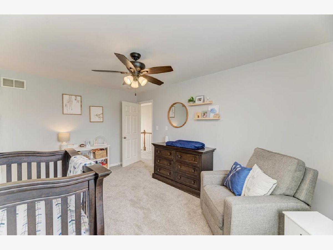
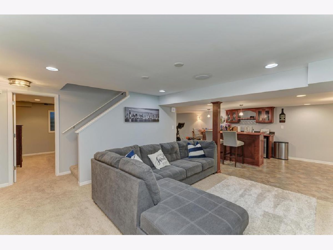
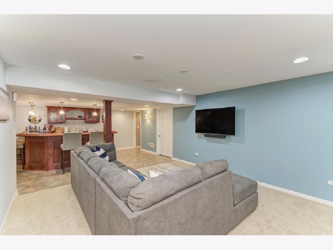
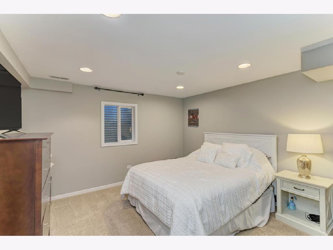
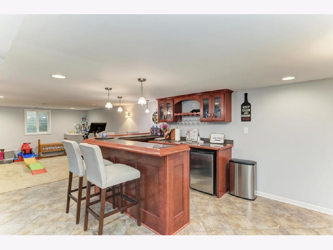
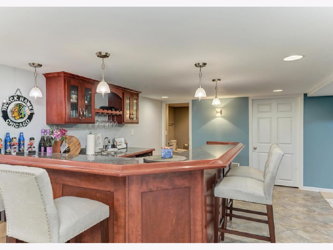
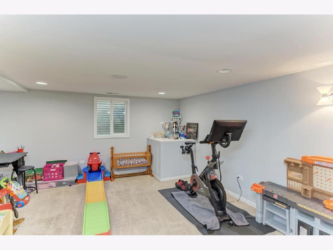
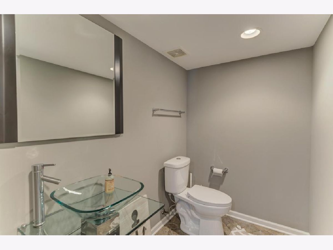
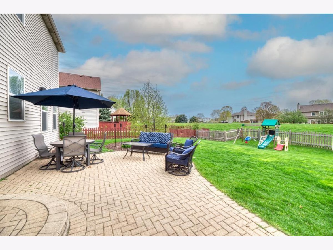
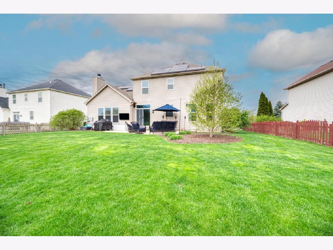
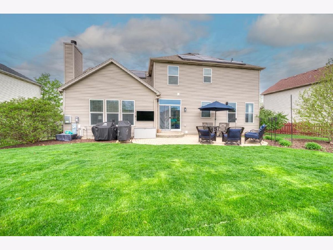
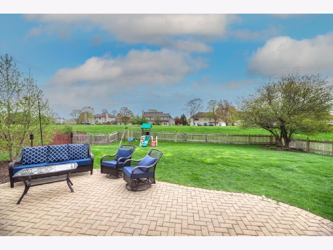
Room Specifics
Total Bedrooms: 4
Bedrooms Above Ground: 3
Bedrooms Below Ground: 1
Dimensions: —
Floor Type: —
Dimensions: —
Floor Type: —
Dimensions: —
Floor Type: —
Full Bathrooms: 4
Bathroom Amenities: —
Bathroom in Basement: 1
Rooms: —
Basement Description: Finished
Other Specifics
| 2 | |
| — | |
| Asphalt | |
| — | |
| — | |
| 75X115 | |
| — | |
| — | |
| — | |
| — | |
| Not in DB | |
| — | |
| — | |
| — | |
| — |
Tax History
| Year | Property Taxes |
|---|---|
| 2020 | $7,034 |
| 2024 | $7,821 |
Contact Agent
Nearby Similar Homes
Nearby Sold Comparables
Contact Agent
Listing Provided By
Keller Williams Experience

