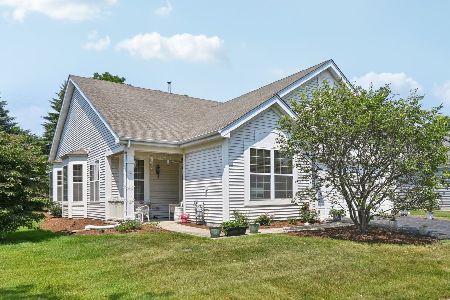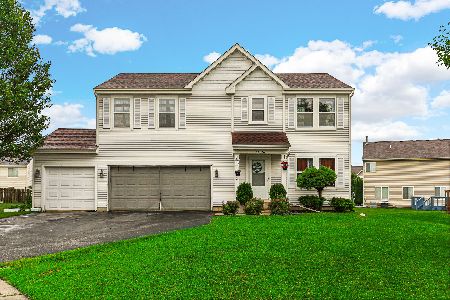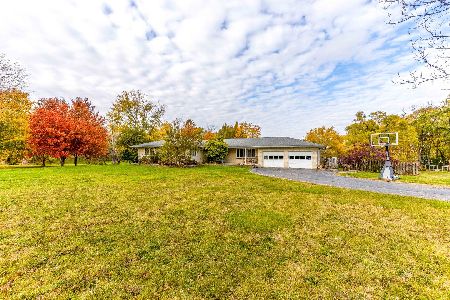13128 Yorkshire Lane, Wadsworth, Illinois 60083
$245,000
|
Sold
|
|
| Status: | Closed |
| Sqft: | 2,215 |
| Cost/Sqft: | $109 |
| Beds: | 4 |
| Baths: | 3 |
| Year Built: | 2002 |
| Property Taxes: | $5,666 |
| Days On Market: | 2591 |
| Lot Size: | 0,18 |
Description
Meticulously maintained four bedroom home featuring dramatic staircase, formal living and dining room (with beautiful corner windows), kitchen with island, breakfast nook. Kitchen overlooks family room with fireplace. First floor laundry with rough in for sink. Upstairs features master bedroom with vaulted ceilings, walk in closet, masterbath with double sinks. Three additional good sized rooms plus hallway bathroom. Lower level features 9' ceilings, stubbed in for future bath, plenty of storage. Bring your ideas! Two car garage. Backyard is perfect for entertaining with privacy fenced yard, tiered landscaping, 525 sq ft custom patio and pool, and mature trees. You'll appreciate details such as wood blinds, custom window treatments, surround sound (first & second floors and patio) and more. Gurnee school district 56 and Warren Township HS. You're in the country here, yet close to transportation, shopping, entertainment, and Lake Co Forest Preserve.
Property Specifics
| Single Family | |
| — | |
| Traditional | |
| 2002 | |
| Full | |
| — | |
| No | |
| 0.18 |
| Lake | |
| — | |
| 200 / Annual | |
| Insurance | |
| Public | |
| Public Sewer | |
| 10172096 | |
| 03254100130000 |
Property History
| DATE: | EVENT: | PRICE: | SOURCE: |
|---|---|---|---|
| 5 Apr, 2019 | Sold | $245,000 | MRED MLS |
| 18 Jan, 2019 | Under contract | $242,000 | MRED MLS |
| 14 Jan, 2019 | Listed for sale | $242,000 | MRED MLS |
Room Specifics
Total Bedrooms: 4
Bedrooms Above Ground: 4
Bedrooms Below Ground: 0
Dimensions: —
Floor Type: Carpet
Dimensions: —
Floor Type: Carpet
Dimensions: —
Floor Type: Carpet
Full Bathrooms: 3
Bathroom Amenities: Double Sink
Bathroom in Basement: 0
Rooms: Breakfast Room
Basement Description: Unfinished,Bathroom Rough-In
Other Specifics
| 2 | |
| — | |
| Asphalt | |
| Patio, Above Ground Pool | |
| Fenced Yard | |
| 55X122X69X120 | |
| — | |
| Full | |
| Vaulted/Cathedral Ceilings, Wood Laminate Floors, First Floor Laundry, Walk-In Closet(s) | |
| — | |
| Not in DB | |
| Sidewalks, Street Lights, Street Paved | |
| — | |
| — | |
| Gas Starter |
Tax History
| Year | Property Taxes |
|---|---|
| 2019 | $5,666 |
Contact Agent
Nearby Similar Homes
Nearby Sold Comparables
Contact Agent
Listing Provided By
@properties






