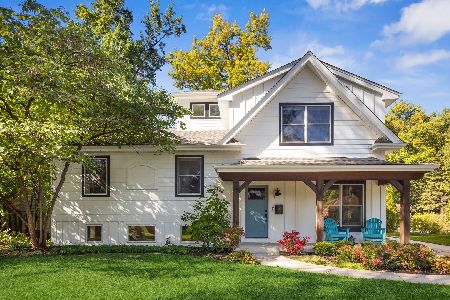1313 Blanchard Street, Downers Grove, Illinois 60516
$385,000
|
Sold
|
|
| Status: | Closed |
| Sqft: | 2,550 |
| Cost/Sqft: | $156 |
| Beds: | 4 |
| Baths: | 2 |
| Year Built: | 1964 |
| Property Taxes: | $6,261 |
| Days On Market: | 2541 |
| Lot Size: | 0,48 |
Description
Awesome tri-level w/finished sub-basement with wonderful appeal in this quiet in-town neighborhood. Gorgeous large remodeled kitchen with tons of counter top and cabinets, stainless steel appliances, white cast iron sink, wood laminate floors and formal dining room with built in storage cabinets. Over sized open living room with amazing bay window. This home is updated with new lighting, ceiling fans, brushed nickel hardware and six panel white doors and trim. All decorator paint colors coordinated throughout the home. Upstairs bedrooms all have great hardwoods. Baths are beautifully appointed and updated. Walkout lower level family room to large approximate 1/2 acre of open yard 70"x 300". Finished sub-basement providing that extra living space and storage.Four car garage with 9 foot ceiling and 8 foot overhead door. All replaced windows, water heater, furnace and air conditioner. Walk to train high school and Hillcrest grade school. Wonderful spot you will love.
Property Specifics
| Single Family | |
| — | |
| Quad Level | |
| 1964 | |
| Partial | |
| — | |
| No | |
| 0.48 |
| Du Page | |
| — | |
| 0 / Not Applicable | |
| None | |
| Public | |
| Public Sewer | |
| 10262571 | |
| 0918208009 |
Nearby Schools
| NAME: | DISTRICT: | DISTANCE: | |
|---|---|---|---|
|
Grade School
Hillcrest Elementary School |
58 | — | |
|
Middle School
O Neill Middle School |
58 | Not in DB | |
|
High School
South High School |
99 | Not in DB | |
Property History
| DATE: | EVENT: | PRICE: | SOURCE: |
|---|---|---|---|
| 31 Jan, 2020 | Sold | $385,000 | MRED MLS |
| 12 Jan, 2020 | Under contract | $398,500 | MRED MLS |
| — | Last price change | $409,000 | MRED MLS |
| 3 Feb, 2019 | Listed for sale | $463,900 | MRED MLS |
Room Specifics
Total Bedrooms: 4
Bedrooms Above Ground: 4
Bedrooms Below Ground: 0
Dimensions: —
Floor Type: Hardwood
Dimensions: —
Floor Type: Hardwood
Dimensions: —
Floor Type: Wood Laminate
Full Bathrooms: 2
Bathroom Amenities: —
Bathroom in Basement: 0
Rooms: Recreation Room
Basement Description: Finished
Other Specifics
| 4 | |
| Concrete Perimeter | |
| Asphalt | |
| Patio, Dog Run | |
| Wooded | |
| 70X300 | |
| Unfinished | |
| — | |
| Hardwood Floors, Wood Laminate Floors | |
| Range, Microwave, Dishwasher, Refrigerator, Washer, Dryer, Disposal, Stainless Steel Appliance(s) | |
| Not in DB | |
| Sidewalks, Street Lights, Street Paved | |
| — | |
| — | |
| — |
Tax History
| Year | Property Taxes |
|---|---|
| 2020 | $6,261 |
Contact Agent
Nearby Similar Homes
Nearby Sold Comparables
Contact Agent
Listing Provided By
Platinum Partners Realtors







