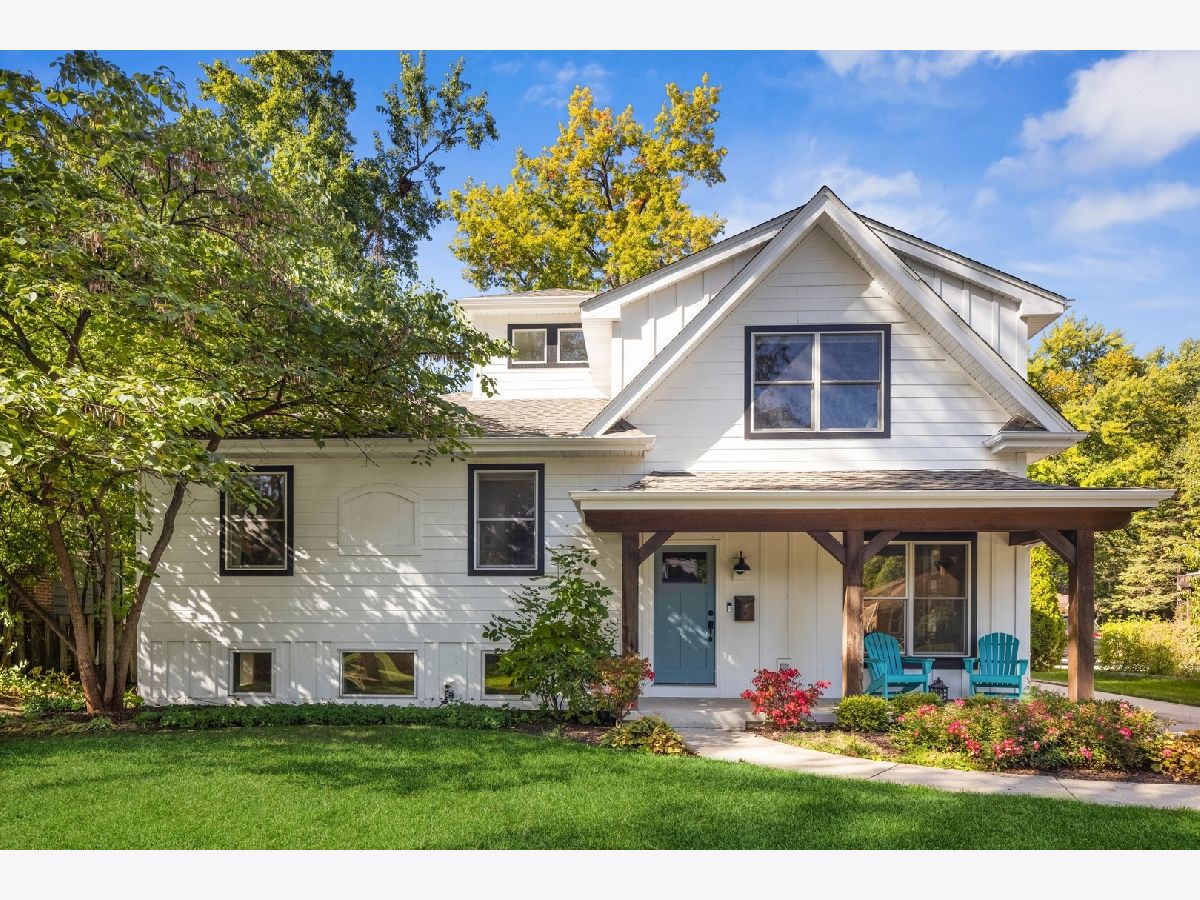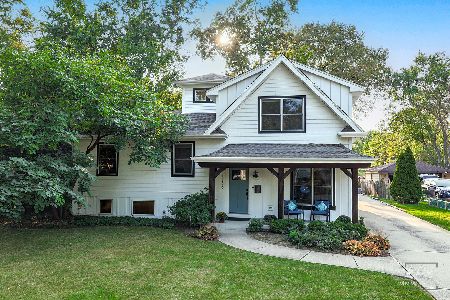5726 Middaugh Avenue, Downers Grove, Illinois 60516
$652,000
|
Sold
|
|
| Status: | Closed |
| Sqft: | 0 |
| Cost/Sqft: | — |
| Beds: | 4 |
| Baths: | 4 |
| Year Built: | — |
| Property Taxes: | $8,582 |
| Days On Market: | 1179 |
| Lot Size: | 0,29 |
Description
Charming 4 bedroom, 3.1 bath with finished basement and 2 car garage located 3 blocks west of Main St. Cozy front porch leads to beautiful entryway with arched doorways, high ceilings and open floor plan. Gourmet kitchen with stainless steel appliances and large breakfast bar. Family room features a vaulted ceiling, fireplace and view of the huge outdoor space and backyard. All flooring is hardwood! Master suite with tons of closet space and a bonus room currently used as an office. Spacious walk-in attic space for storage or future expansion. Freshly painted both interior and exterior. New brick paver patio ($25k), New furnace (2020), roof (2015), AC & water heater (2015) Walk to Hillcrest Elementary School, Town and Metra.
Property Specifics
| Single Family | |
| — | |
| — | |
| — | |
| — | |
| — | |
| No | |
| 0.29 |
| Du Page | |
| Hillcrest | |
| 0 / Not Applicable | |
| — | |
| — | |
| — | |
| 11654371 | |
| 0918208019 |
Nearby Schools
| NAME: | DISTRICT: | DISTANCE: | |
|---|---|---|---|
|
Grade School
Hillcrest Elementary School |
58 | — | |
|
Middle School
O Neill Middle School |
58 | Not in DB | |
|
High School
South High School |
99 | Not in DB | |
Property History
| DATE: | EVENT: | PRICE: | SOURCE: |
|---|---|---|---|
| 14 Feb, 2014 | Sold | $494,000 | MRED MLS |
| 13 Jan, 2014 | Under contract | $530,000 | MRED MLS |
| 1 Nov, 2013 | Listed for sale | $530,000 | MRED MLS |
| 6 Jan, 2023 | Sold | $652,000 | MRED MLS |
| 23 Nov, 2022 | Under contract | $650,000 | MRED MLS |
| 28 Oct, 2022 | Listed for sale | $650,000 | MRED MLS |
| 11 Oct, 2024 | Sold | $770,000 | MRED MLS |
| 15 Sep, 2024 | Under contract | $725,000 | MRED MLS |
| 12 Sep, 2024 | Listed for sale | $725,000 | MRED MLS |

























Room Specifics
Total Bedrooms: 4
Bedrooms Above Ground: 4
Bedrooms Below Ground: 0
Dimensions: —
Floor Type: —
Dimensions: —
Floor Type: —
Dimensions: —
Floor Type: —
Full Bathrooms: 4
Bathroom Amenities: Whirlpool,Separate Shower,Double Sink
Bathroom in Basement: 1
Rooms: —
Basement Description: Finished,Exterior Access
Other Specifics
| 2 | |
| — | |
| Concrete | |
| — | |
| — | |
| 67X187 | |
| — | |
| — | |
| — | |
| — | |
| Not in DB | |
| — | |
| — | |
| — | |
| — |
Tax History
| Year | Property Taxes |
|---|---|
| 2014 | $7,242 |
| 2023 | $8,582 |
| 2024 | $9,063 |
Contact Agent
Nearby Similar Homes
Nearby Sold Comparables
Contact Agent
Listing Provided By
@properties Christie's International Real Estate








