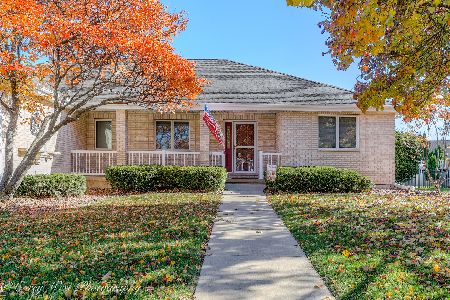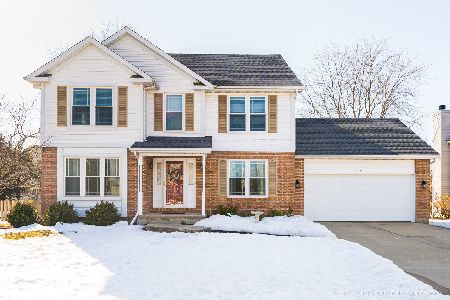1313 Foxbend Drive, Sycamore, Illinois 60178
$236,000
|
Sold
|
|
| Status: | Closed |
| Sqft: | 2,216 |
| Cost/Sqft: | $112 |
| Beds: | 4 |
| Baths: | 3 |
| Year Built: | 1999 |
| Property Taxes: | $7,331 |
| Days On Market: | 3539 |
| Lot Size: | 0,32 |
Description
Desirable Foxpointe Subdivison! This well maintained 2 story home features 5 Bedrooms, 2.5 Baths, and 3 Car garage. The main floor boasts a formal dining room or office with French doors, spacious living room with floor to ceiling stone fireplace. Kitchen boasts spacious breakfast bar, walk in pantry, all appliances, spacious eating area with sliding glass doors leading to the spacious deck. First floor laundry with washer and dryer included located within the spacious mudroom. 2nd level features a large Master bedroom with on-suite bathroom including a separate shower, over-sized Jacuzzi tub, double sinks and WIC. Three additional bedrooms and a full bath complete the upstairs. The finished basement showcases additional family room, game room, bonus room and 5th bedroom. Unique fireman's wall keg, separate entrance to the 3 car garage, so much room for the price. All this located on a corner, oversized .32 acre lot. Call today for a private showing!
Property Specifics
| Single Family | |
| — | |
| — | |
| 1999 | |
| Full | |
| — | |
| No | |
| 0.32 |
| De Kalb | |
| — | |
| 0 / Not Applicable | |
| None | |
| Public | |
| Public Sewer | |
| 09215283 | |
| 0906252010 |
Property History
| DATE: | EVENT: | PRICE: | SOURCE: |
|---|---|---|---|
| 5 Aug, 2016 | Sold | $236,000 | MRED MLS |
| 14 Jun, 2016 | Under contract | $247,500 | MRED MLS |
| — | Last price change | $249,900 | MRED MLS |
| 2 May, 2016 | Listed for sale | $254,900 | MRED MLS |
Room Specifics
Total Bedrooms: 5
Bedrooms Above Ground: 4
Bedrooms Below Ground: 1
Dimensions: —
Floor Type: Carpet
Dimensions: —
Floor Type: Carpet
Dimensions: —
Floor Type: Carpet
Dimensions: —
Floor Type: —
Full Bathrooms: 3
Bathroom Amenities: —
Bathroom in Basement: 0
Rooms: Bonus Room,Bedroom 5,Deck,Game Room
Basement Description: Finished
Other Specifics
| 3 | |
| — | |
| — | |
| Deck, Storms/Screens | |
| — | |
| 154.03 X 97 X 114.15 X 94. | |
| — | |
| Full | |
| Vaulted/Cathedral Ceilings, Bar-Dry, Hardwood Floors, First Floor Laundry | |
| Range, Microwave, Dishwasher, Refrigerator, Washer, Dryer, Disposal | |
| Not in DB | |
| Sidewalks, Street Lights, Street Paved | |
| — | |
| — | |
| Gas Log, Gas Starter |
Tax History
| Year | Property Taxes |
|---|---|
| 2016 | $7,331 |
Contact Agent
Nearby Similar Homes
Nearby Sold Comparables
Contact Agent
Listing Provided By
Coldwell Banker The Real Estate Group








