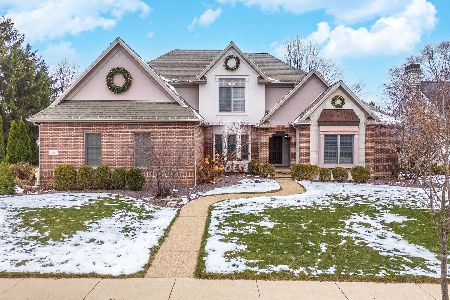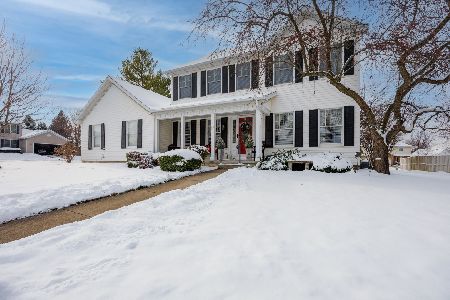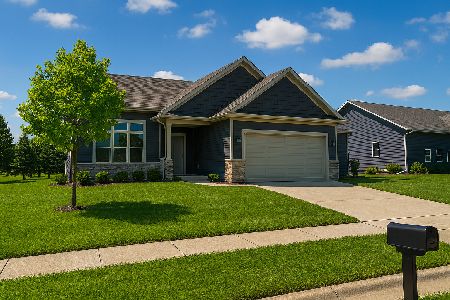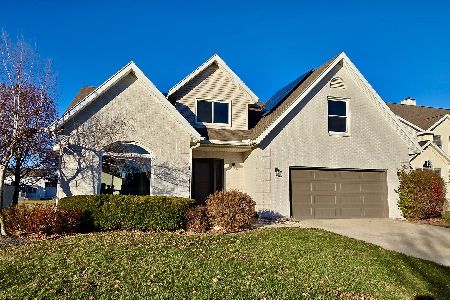1313 Longford Lane, Bloomington, Illinois 61704
$420,000
|
Sold
|
|
| Status: | Closed |
| Sqft: | 3,400 |
| Cost/Sqft: | $114 |
| Beds: | 4 |
| Baths: | 4 |
| Year Built: | 2007 |
| Property Taxes: | $9,138 |
| Days On Market: | 311 |
| Lot Size: | 9,852,00 |
Description
1313 Longford Ln, Gaelic Park West - Welcome to this stunning and spacious two-story, 5-bedroom, 3.5-bathroom home located in the desirable Gaelic Park West community. This custom-built property boasts a wealth of features and thoughtful upgrades, perfect for comfortable living and entertaining. Situated in the sought-after Unit 5 School District, this home offers a three-car garage, a generously sized bedroom below grade with a full bath, and a finished family room ideal for gatherings or relaxation. Inside, you'll find impressive 9-foot ceilings on both the main floor and basement, elegant archways, and a spacious pantry. The gourmet kitchen features tile flooring, a functional island, and convenient pull-out drawers. The cozy gas fireplace in the living room offers warmth and charm, while the primary suite impresses with a tray ceiling, double vanity, and ample storage. Recent updates include a fresh coat of paint throughout and new carpeting on the lower level. Additional conveniences include a main-floor laundry room with a utility tub. The expansive finished basement family room provides endless possibilities for entertainment or relaxation. Enjoy the well-maintained backyard, perfect for grilling or unwinding by the fire. This home also includes solar panels installed in 2022, fully paid off, and easily transferable to the new owner-offering energy savings for years to come. Notable updates include fresh paint in 2020, a new refrigerator in 2022, and a new water heater in 2020. Don't miss the opportunity to own this exceptional home in a fantastic neighborhood!
Property Specifics
| Single Family | |
| — | |
| — | |
| 2007 | |
| — | |
| — | |
| No | |
| 9852 |
| — | |
| Gaelic Place West | |
| — / Not Applicable | |
| — | |
| — | |
| — | |
| 12288524 | |
| 2112456006 |
Nearby Schools
| NAME: | DISTRICT: | DISTANCE: | |
|---|---|---|---|
|
Grade School
Cedar Ridge Elementary |
5 | — | |
|
Middle School
Evans Jr High |
5 | Not in DB | |
|
High School
Normal Community High School |
5 | Not in DB | |
Property History
| DATE: | EVENT: | PRICE: | SOURCE: |
|---|---|---|---|
| 21 Dec, 2007 | Sold | $287,900 | MRED MLS |
| 10 Nov, 2007 | Under contract | $284,900 | MRED MLS |
| 7 Aug, 2007 | Listed for sale | $284,900 | MRED MLS |
| 17 Apr, 2025 | Sold | $420,000 | MRED MLS |
| 17 Mar, 2025 | Under contract | $389,000 | MRED MLS |
| 17 Mar, 2025 | Listed for sale | $389,000 | MRED MLS |
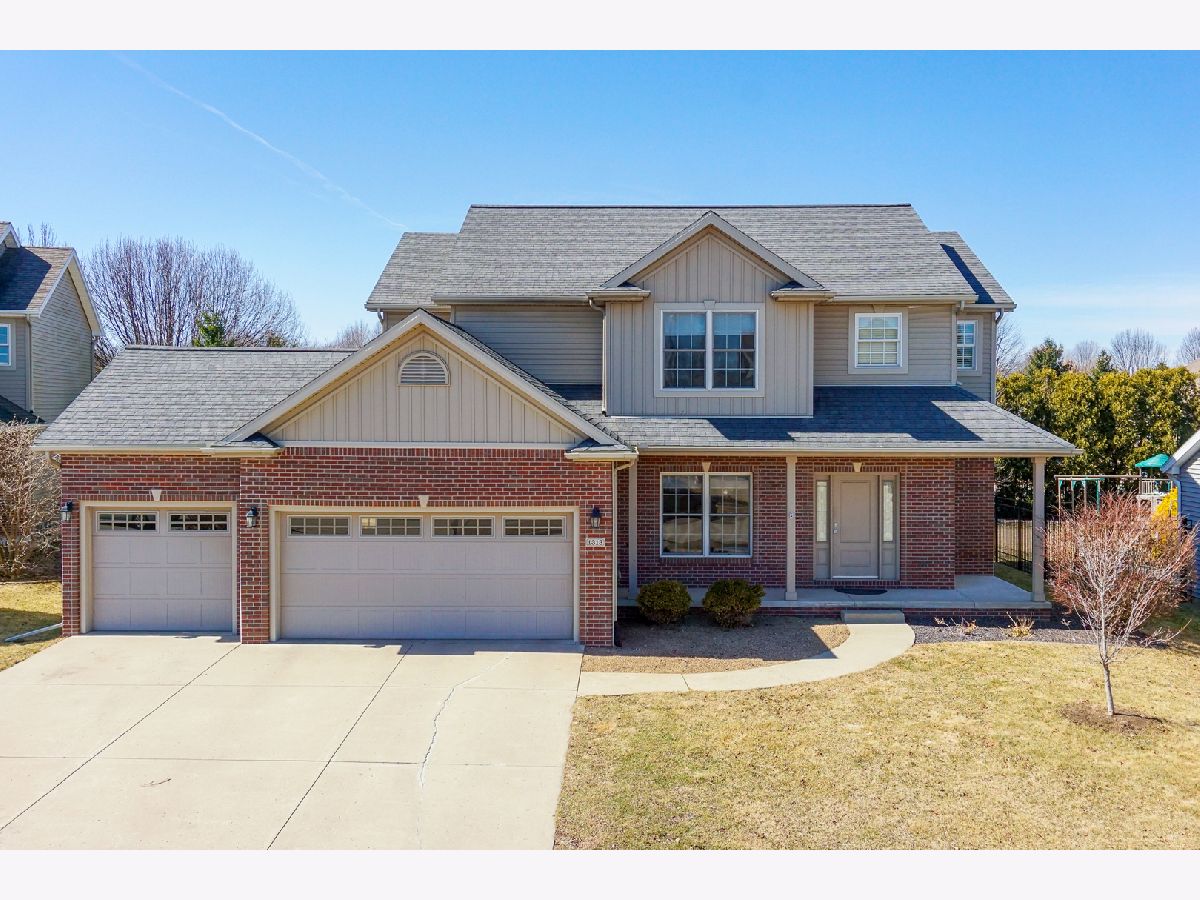















































Room Specifics
Total Bedrooms: 5
Bedrooms Above Ground: 4
Bedrooms Below Ground: 1
Dimensions: —
Floor Type: —
Dimensions: —
Floor Type: —
Dimensions: —
Floor Type: —
Dimensions: —
Floor Type: —
Full Bathrooms: 4
Bathroom Amenities: —
Bathroom in Basement: 1
Rooms: —
Basement Description: —
Other Specifics
| 3 | |
| — | |
| — | |
| — | |
| — | |
| 70 X 149 | |
| — | |
| — | |
| — | |
| — | |
| Not in DB | |
| — | |
| — | |
| — | |
| — |
Tax History
| Year | Property Taxes |
|---|---|
| 2025 | $9,138 |
Contact Agent
Nearby Similar Homes
Nearby Sold Comparables
Contact Agent
Listing Provided By
Coldwell Banker Real Estate Group



