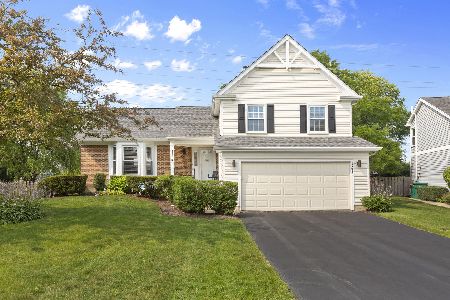1313 Madison Drive, Buffalo Grove, Illinois 60089
$432,500
|
Sold
|
|
| Status: | Closed |
| Sqft: | 3,583 |
| Cost/Sqft: | $126 |
| Beds: | 4 |
| Baths: | 3 |
| Year Built: | 1988 |
| Property Taxes: | $12,404 |
| Days On Market: | 2751 |
| Lot Size: | 0,30 |
Description
Don't miss this lovely Old Farm Village Coventry model on a beautiful East-facing 1/3 acre cul-de-sac lot in award winning Stevenson High School district & sought-after 102 elementary district. Upon entering, you'll instantly feel the openness of the main level featuring vaulted ceilings and open floor plan perfect for entertaining. The home has neutral colors throughout. The functional kitchen features ample granite counter space with an eat-in dining area overlooking the spacious family room with gas fireplace & french doors to the huge deck & beautiful yard with in-ground sprinkler system. The main floor office is flooded in light with view of private patio & french doors. The 2nd floor features 4 generous bedrooms including the master suite with double closets and gracious full bath with separate whirlpool tub and shower. The finished basement offers versatile space for another entertainment area, 5th bedroom & tons of storage. Close to schools, shopping & minutes to train. Superb!
Property Specifics
| Single Family | |
| — | |
| Colonial | |
| 1988 | |
| Full | |
| COVENTRY | |
| No | |
| 0.3 |
| Lake | |
| Old Farm Village | |
| 0 / Not Applicable | |
| None | |
| Public | |
| Public Sewer, Sewer-Storm | |
| 10001741 | |
| 15282100080000 |
Nearby Schools
| NAME: | DISTRICT: | DISTANCE: | |
|---|---|---|---|
|
Grade School
Earl Pritchett School |
102 | — | |
|
Middle School
Meridian Middle School |
102 | Not in DB | |
|
High School
Adlai E Stevenson High School |
125 | Not in DB | |
|
Alternate Junior High School
Aptakisic Junior High School |
— | Not in DB | |
Property History
| DATE: | EVENT: | PRICE: | SOURCE: |
|---|---|---|---|
| 5 Oct, 2018 | Sold | $432,500 | MRED MLS |
| 2 Sep, 2018 | Under contract | $449,900 | MRED MLS |
| — | Last price change | $469,900 | MRED MLS |
| 16 Jul, 2018 | Listed for sale | $479,900 | MRED MLS |
Room Specifics
Total Bedrooms: 5
Bedrooms Above Ground: 4
Bedrooms Below Ground: 1
Dimensions: —
Floor Type: Carpet
Dimensions: —
Floor Type: Carpet
Dimensions: —
Floor Type: Carpet
Dimensions: —
Floor Type: —
Full Bathrooms: 3
Bathroom Amenities: Separate Shower,Double Sink
Bathroom in Basement: 0
Rooms: Bedroom 5,Breakfast Room,Office,Recreation Room,Foyer,Storage
Basement Description: Partially Finished
Other Specifics
| 2 | |
| — | |
| — | |
| Deck, Patio, Porch, Storms/Screens | |
| Cul-De-Sac,Irregular Lot | |
| 44X182X162X120 | |
| Unfinished | |
| Full | |
| Vaulted/Cathedral Ceilings, Skylight(s), Hardwood Floors, First Floor Laundry | |
| Double Oven, Range, Microwave, Dishwasher, Refrigerator, Washer, Dryer, Disposal | |
| Not in DB | |
| Tennis Courts, Sidewalks, Street Lights, Street Paved | |
| — | |
| — | |
| Gas Log |
Tax History
| Year | Property Taxes |
|---|---|
| 2018 | $12,404 |
Contact Agent
Nearby Similar Homes
Nearby Sold Comparables
Contact Agent
Listing Provided By
@properties






