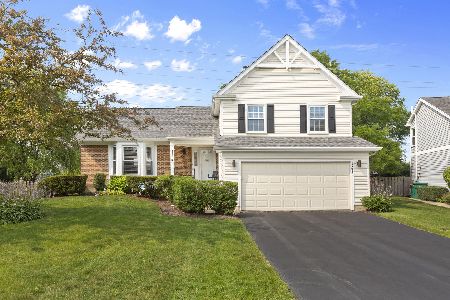1315 Madison Drive, Buffalo Grove, Illinois 60089
$490,000
|
Sold
|
|
| Status: | Closed |
| Sqft: | 2,482 |
| Cost/Sqft: | $201 |
| Beds: | 3 |
| Baths: | 3 |
| Year Built: | 1987 |
| Property Taxes: | $11,360 |
| Days On Market: | 780 |
| Lot Size: | 0,00 |
Description
North West Facing, Extremly Bright, Sun drenched, Contemporary Multi-level Fully Updated Beautiful Single Family Home Ready to Move-In with Finished basement with a possible 4th bedroom/office- New Roof (Nov 2022) Brand New Kitchen cabinets, Brand new SS Kitchen Appliances, Brand New Quartz Counter tops in Kitchen and Bathrooms, Brand New Faucets, Brand New AC, Brand New Hardwood floors and a Great No-Carpet Home, Freshly Painted: High Ceiling First floor, Foyer Living room, Dining room adn Kitchen, Living Room, Dining and Kitchen. The Breakfast area in kitchen looks down on the main floor Family Room with gas log fireplace. A Private Deck with seating arangements off the family room opens to the Greenway adjacent on the west. It is like living on a fairway. Upper level: Double Doors to the Primary Suite includes walk in closet and full bath.Two additional Kids bedrooms and a Hall Bath on Upper level. Basement ncludes the Large Recreationor media Room and Office or Small Bedroom. Lots of storage/hanging space. Painted the exterior and installed a new railing at Front Door. Stevenson High School ranked among the best in the country The community provides bus service to all Schools. Several parks and playgrounds nearby along with Metra bus and trains just south of Deerfield Road. Seller will provide Home Warranty (Diamond Plan) for 1 year.
Property Specifics
| Single Family | |
| — | |
| — | |
| 1987 | |
| — | |
| CAMBRIDGE | |
| No | |
| — |
| Lake | |
| Old Farm Village | |
| 0 / Not Applicable | |
| — | |
| — | |
| — | |
| 11943838 | |
| 15282100090000 |
Nearby Schools
| NAME: | DISTRICT: | DISTANCE: | |
|---|---|---|---|
|
Grade School
Earl Pritchett School |
102 | — | |
|
Middle School
Aptakisic Junior High School |
102 | Not in DB | |
|
High School
Adlai E Stevenson High School |
125 | Not in DB | |
Property History
| DATE: | EVENT: | PRICE: | SOURCE: |
|---|---|---|---|
| 25 Oct, 2023 | Sold | $325,000 | MRED MLS |
| 13 Oct, 2023 | Under contract | $475,000 | MRED MLS |
| 4 Oct, 2023 | Listed for sale | $475,000 | MRED MLS |
| 29 Dec, 2023 | Sold | $490,000 | MRED MLS |
| 28 Dec, 2023 | Under contract | $499,900 | MRED MLS |
| 8 Dec, 2023 | Listed for sale | $499,900 | MRED MLS |






























Room Specifics
Total Bedrooms: 3
Bedrooms Above Ground: 3
Bedrooms Below Ground: 0
Dimensions: —
Floor Type: —
Dimensions: —
Floor Type: —
Full Bathrooms: 3
Bathroom Amenities: Separate Shower
Bathroom in Basement: 0
Rooms: —
Basement Description: Finished,Egress Window,Concrete (Basement),Rec/Family Area,Sleeping Area,Storage Space
Other Specifics
| 2 | |
| — | |
| Asphalt,Side Drive | |
| — | |
| — | |
| 70X120X36X175 | |
| Unfinished | |
| — | |
| — | |
| — | |
| Not in DB | |
| — | |
| — | |
| — | |
| — |
Tax History
| Year | Property Taxes |
|---|---|
| 2023 | $11,360 |
Contact Agent
Nearby Similar Homes
Nearby Sold Comparables
Contact Agent
Listing Provided By
RE/MAX Showcase





