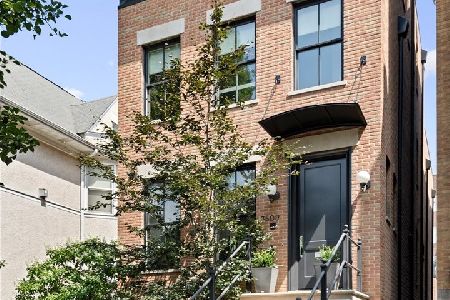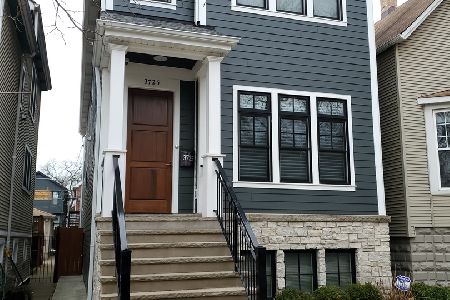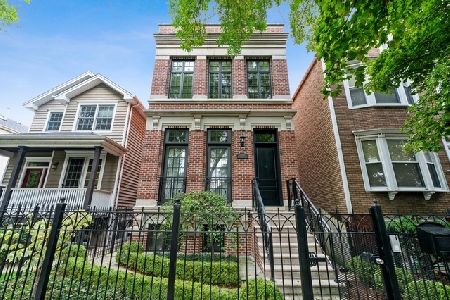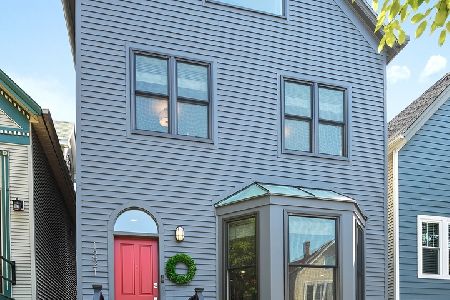1313 Nelson Street, Lake View, Chicago, Illinois 60657
$1,460,000
|
Sold
|
|
| Status: | Closed |
| Sqft: | 4,440 |
| Cost/Sqft: | $337 |
| Beds: | 3 |
| Baths: | 4 |
| Year Built: | 2005 |
| Property Taxes: | $23,014 |
| Days On Market: | 1773 |
| Lot Size: | 0,07 |
Description
Huge brick & limestone home with a stunning new roof top deck in top rated Burley school! Open floor plan with tall ceilings, hardwood floors, and tons of natural light / Huge chef's kitchen with all new quartz tops, large island, Subzero fridge, Bosch double oven & Thermador cooktop, Miele dishwasher, and cabinets everywhere / Second level has 3 beds up and laundry / Large master suite with private balcony, 4 closets, bath has heated floors, steam shower with rain head, & separate soaking tub / Basement features radiant heated floors with huge rec room with wet bar area, en-suite bedroom and tons of storage / Stunning roof deck with kitchen, grilling station, & pergola / 2020 updates include all new roof and roof deck, exterior tuck pointing, hi performance H20 tank, and more / Bonus features... dual zoned HVAC, patio paver rear yard, 4 wood burning fireplaces, 2.5 car brick garage built to support roof deck / Southport corridor just steps away along with Whole Foods, Heritage Coffee & Bike, Schubas, St Alphonsus & tons more!
Property Specifics
| Single Family | |
| — | |
| — | |
| 2005 | |
| Full | |
| — | |
| No | |
| 0.07 |
| Cook | |
| — | |
| — / Not Applicable | |
| None | |
| Public | |
| Public Sewer | |
| 10991766 | |
| 14291140200000 |
Nearby Schools
| NAME: | DISTRICT: | DISTANCE: | |
|---|---|---|---|
|
Grade School
Burley Elementary School |
299 | — | |
|
Middle School
Burley Elementary School |
299 | Not in DB | |
|
High School
Lake View High School |
299 | Not in DB | |
Property History
| DATE: | EVENT: | PRICE: | SOURCE: |
|---|---|---|---|
| 1 Apr, 2021 | Sold | $1,460,000 | MRED MLS |
| 11 Feb, 2021 | Under contract | $1,495,000 | MRED MLS |
| 9 Feb, 2021 | Listed for sale | $1,495,000 | MRED MLS |
































Room Specifics
Total Bedrooms: 4
Bedrooms Above Ground: 3
Bedrooms Below Ground: 1
Dimensions: —
Floor Type: Carpet
Dimensions: —
Floor Type: Hardwood
Dimensions: —
Floor Type: Carpet
Full Bathrooms: 4
Bathroom Amenities: Whirlpool,Separate Shower,Steam Shower,Double Sink,Double Shower
Bathroom in Basement: 1
Rooms: Storage,Family Room,Foyer,Deck
Basement Description: Finished
Other Specifics
| 2 | |
| — | |
| — | |
| Roof Deck, Brick Paver Patio | |
| — | |
| 3075 | |
| — | |
| Full | |
| Skylight(s), Sauna/Steam Room, Bar-Wet, Hardwood Floors, Second Floor Laundry, Built-in Features, Walk-In Closet(s) | |
| Double Oven, Microwave, Dishwasher, Refrigerator, High End Refrigerator, Bar Fridge, Washer, Dryer, Wine Refrigerator, Cooktop, Built-In Oven, Range Hood, Gas Cooktop | |
| Not in DB | |
| — | |
| — | |
| — | |
| Wood Burning, Gas Starter |
Tax History
| Year | Property Taxes |
|---|---|
| 2021 | $23,014 |
Contact Agent
Nearby Similar Homes
Nearby Sold Comparables
Contact Agent
Listing Provided By
Jameson Sotheby's Intl Realty












