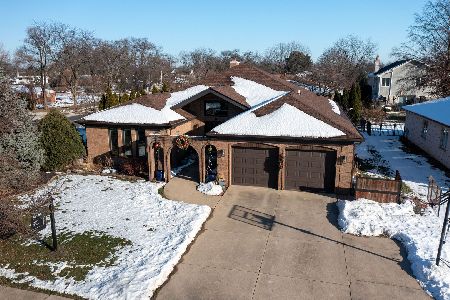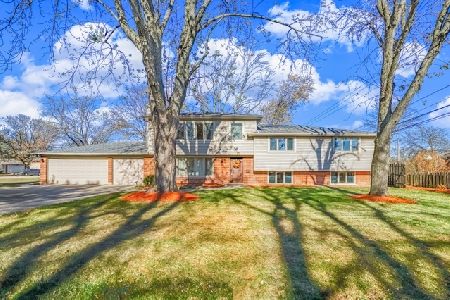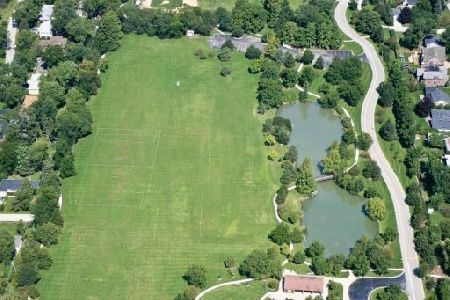1313 Pam Anne Drive, Glenview, Illinois 60025
$611,000
|
Sold
|
|
| Status: | Closed |
| Sqft: | 2,883 |
| Cost/Sqft: | $212 |
| Beds: | 5 |
| Baths: | 4 |
| Year Built: | 1962 |
| Property Taxes: | $9,717 |
| Days On Market: | 2144 |
| Lot Size: | 0,25 |
Description
Absolutely gorgeous & completely remodeled 5BR/4BTH spacious split level on the dead end street in the Flick Park neighborhood!. Home feat: bright & open floor plan, gleaming hardwood floors throughout, living room w/gas fire place & family room w/electric fire place, separate dining room, beautiful chef's kitchen, granite counters, tile backsplash & stainless steel appliances, huge master suite w/walking closet and master bath w/separate shower, double sink and beautiful claw foot tub, large finished basement w/wet bar, modern baths, spacious bedrooms, tons of closets/storage, fresh paint & designer fixtures throughout, zone heating, new sump pump, 7 years old roof and siding, large 3 car garage, fenced back yard with brick patio, fire pit, grill & gazebo great for entertainment. Great location, just steps away from all the amazing Flick Park amenities - pool, tennis courts, soccer fields, basketball court, beach volleyball court, ponds & sled hill. Award-winning schools! Must see! Multiple offers received H&B due by Monday 03/09 at 12PM.
Property Specifics
| Single Family | |
| — | |
| Tri-Level | |
| 1962 | |
| Partial,Walkout | |
| — | |
| No | |
| 0.25 |
| Cook | |
| — | |
| — / Not Applicable | |
| None | |
| Lake Michigan,Public | |
| Public Sewer | |
| 10658131 | |
| 04331130050000 |
Nearby Schools
| NAME: | DISTRICT: | DISTANCE: | |
|---|---|---|---|
|
Grade School
Glen Grove Elementary School |
34 | — | |
|
Middle School
Springman Middle School |
34 | Not in DB | |
|
High School
Glenbrook South High School |
225 | Not in DB | |
Property History
| DATE: | EVENT: | PRICE: | SOURCE: |
|---|---|---|---|
| 30 Apr, 2020 | Sold | $611,000 | MRED MLS |
| 9 Mar, 2020 | Under contract | $609,900 | MRED MLS |
| 6 Mar, 2020 | Listed for sale | $609,900 | MRED MLS |
| 31 Jan, 2023 | Sold | $707,000 | MRED MLS |
| 13 Dec, 2022 | Under contract | $715,000 | MRED MLS |
| — | Last price change | $729,000 | MRED MLS |
| 23 Nov, 2022 | Listed for sale | $729,000 | MRED MLS |
Room Specifics
Total Bedrooms: 5
Bedrooms Above Ground: 5
Bedrooms Below Ground: 0
Dimensions: —
Floor Type: Hardwood
Dimensions: —
Floor Type: Hardwood
Dimensions: —
Floor Type: Hardwood
Dimensions: —
Floor Type: —
Full Bathrooms: 4
Bathroom Amenities: Whirlpool,Separate Shower,Double Sink,Soaking Tub
Bathroom in Basement: 1
Rooms: Bedroom 5,Office,Walk In Closet
Basement Description: Finished,Crawl
Other Specifics
| 3 | |
| Concrete Perimeter | |
| Concrete | |
| Brick Paver Patio, Fire Pit | |
| Fenced Yard,Park Adjacent | |
| 88X128X88X127 | |
| — | |
| Full | |
| Skylight(s), Bar-Wet, Hardwood Floors, Walk-In Closet(s) | |
| Range, Microwave, Dishwasher, Refrigerator, Washer, Dryer, Disposal, Stainless Steel Appliance(s) | |
| Not in DB | |
| Park, Pool, Tennis Court(s), Lake | |
| — | |
| — | |
| Electric, Gas Log |
Tax History
| Year | Property Taxes |
|---|---|
| 2020 | $9,717 |
| 2023 | $9,792 |
Contact Agent
Nearby Similar Homes
Nearby Sold Comparables
Contact Agent
Listing Provided By
RE/MAX Next












