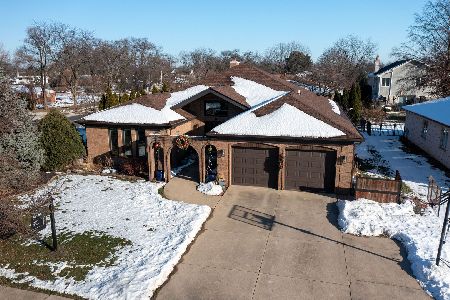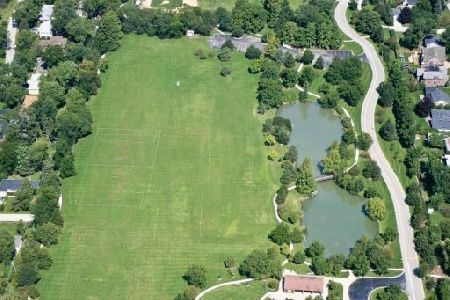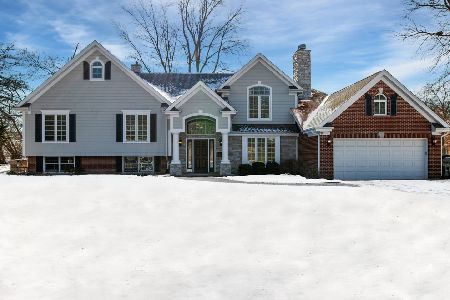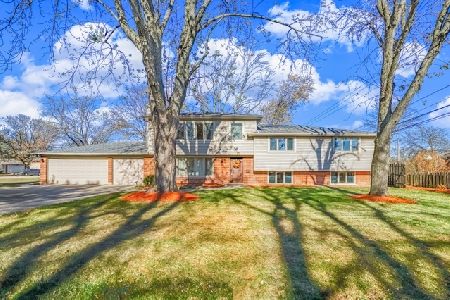1321 Pam Anne Drive, Glenview, Illinois 60025
$495,000
|
Sold
|
|
| Status: | Closed |
| Sqft: | 3,200 |
| Cost/Sqft: | $162 |
| Beds: | 4 |
| Baths: | 4 |
| Year Built: | 1961 |
| Property Taxes: | $8,018 |
| Days On Market: | 2536 |
| Lot Size: | 0,24 |
Description
MOVE RIGHT IN! This home and neighborhood is the PERFECT place to raise your family! Beautifully updated kitchen nestled next to a cozy family room and large wooden deck off patio doors to backyard. Wood burning fireplace in lower level living room. The master suite has so much privacy plus 2 walk-in closets, 2 additional closets, fireplace and a full bath with whirlpool tub and lots of natural light through the skylight. 3 additional bedrooms and a bath. Hardwood floors on most of the living space throughout the home. A large recreation room complete with kitchen (gas/electric hookup) off the lower living room and garage has SO MANY possibilities: build out a larger laundry room, add a mudroom, etc and STILL have lots of room for recreation. Open the door to the wooden fence and Flick Park literally becomes your backyard - green space, playground, pool, tennis courts, basketball court, beach volleyball court, ponds, sledding hill all right there! District 34.
Property Specifics
| Single Family | |
| — | |
| Tri-Level | |
| 1961 | |
| None | |
| — | |
| No | |
| 0.24 |
| Cook | |
| — | |
| 0 / Not Applicable | |
| None | |
| Lake Michigan | |
| Public Sewer | |
| 10266663 | |
| 04331130030000 |
Nearby Schools
| NAME: | DISTRICT: | DISTANCE: | |
|---|---|---|---|
|
Grade School
Westbrook Elementary School |
34 | — | |
|
Middle School
Springman Middle School |
34 | Not in DB | |
|
High School
Glenbrook South High School |
225 | Not in DB | |
Property History
| DATE: | EVENT: | PRICE: | SOURCE: |
|---|---|---|---|
| 21 May, 2019 | Sold | $495,000 | MRED MLS |
| 5 Apr, 2019 | Under contract | $519,000 | MRED MLS |
| — | Last price change | $539,000 | MRED MLS |
| 7 Feb, 2019 | Listed for sale | $539,000 | MRED MLS |
Room Specifics
Total Bedrooms: 4
Bedrooms Above Ground: 4
Bedrooms Below Ground: 0
Dimensions: —
Floor Type: Hardwood
Dimensions: —
Floor Type: Hardwood
Dimensions: —
Floor Type: Hardwood
Full Bathrooms: 4
Bathroom Amenities: Whirlpool,Separate Shower,Double Sink
Bathroom in Basement: 0
Rooms: Recreation Room
Basement Description: None
Other Specifics
| 2 | |
| — | |
| — | |
| Balcony, Deck | |
| Fenced Yard,Park Adjacent | |
| 89X123X89X126 | |
| — | |
| Full | |
| Skylight(s), Hardwood Floors | |
| Range, Microwave, Dishwasher, Refrigerator, Washer, Dryer, Disposal, Stainless Steel Appliance(s) | |
| Not in DB | |
| Pool, Tennis Courts | |
| — | |
| — | |
| Wood Burning, Gas Starter |
Tax History
| Year | Property Taxes |
|---|---|
| 2019 | $8,018 |
Contact Agent
Nearby Similar Homes
Nearby Sold Comparables
Contact Agent
Listing Provided By
eXp Realty












