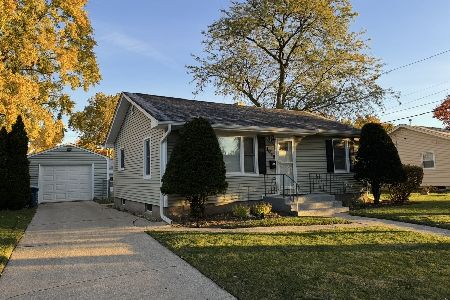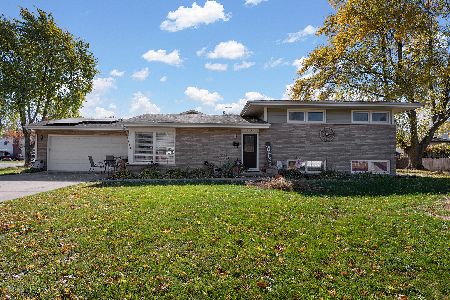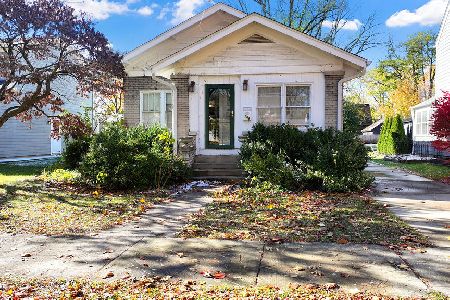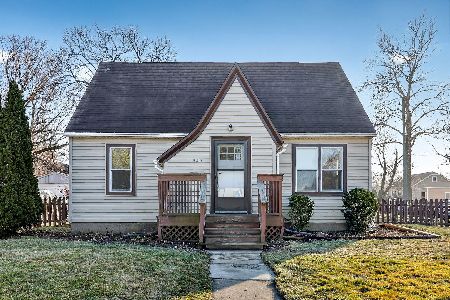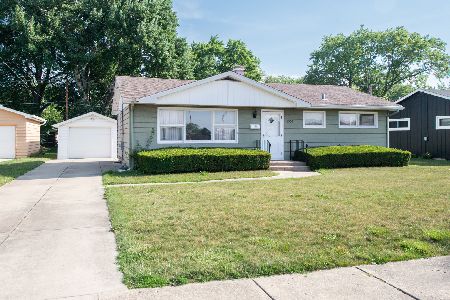1313 Plum Street, Aurora, Illinois 60506
$154,000
|
Sold
|
|
| Status: | Closed |
| Sqft: | 1,396 |
| Cost/Sqft: | $115 |
| Beds: | 3 |
| Baths: | 2 |
| Year Built: | 1956 |
| Property Taxes: | $2,951 |
| Days On Market: | 3579 |
| Lot Size: | 0,00 |
Description
DON'T MISS THIS WELL MAINTAINED CLEAN RANCH READY FOR YOUR MOVE. CONVENIENT TO SCHOOLS. HAS BEAUTIFUL OAK FLOORS & FULLY PLASTERED WALLS. LIVING ROOM HAS MAHOGANY PANELS ON TWO WALLS, INDIRECT LIGHTING & WIRED FOR SOUND. KITCHEN WITH SOLID BIRCH CABTS, DW, & DISPOSAL. BEDROOMS HAVE LARGE CLOSETS, ONE WHICH IS CEDAR LINED. BATH HAS CERAMIC TILE FLOOR AND WALLS. LARGE PLEASANT SUNROOM WHICH IS CARPETED AND HAS A GAS LOG FIREPLACE AND KNOTTY CEDAR WALLS. OPEN VIEWING OF THE REAR YARD THRU LARGE DEVAC TRIPLE TRACK WINDOWS WITH SCREENS, PERFECT FOR SUMMER RELAXING AND ENJOYMENT. THERE IS ALSO SOUND AND TV CONNECTION. BASEMENT IS PARTITIONED AND PARTIALLY FINISHED. ONE SIDE HAS A WORK AREA WITH LAUNDRY TUB, WASHER AND DRYER. THERE IS ALSO AN ENCLOSED TOILET, SHOWER AND SINK. THE OTHER SIDE HAS AN ENCLOSED CEILING, TILED FLOOR AND SOUND CONNECTION. IN THE REAR YARD, CONVENIENT FOR PICNICS AND GRILLING, IS A SIEGLER NATURAL GAS BARBECUE GRILL. NOT A FORECLOSURE OR SHORTSALE. EASY PURCHASE.
Property Specifics
| Single Family | |
| — | |
| Ranch | |
| 1956 | |
| Full | |
| — | |
| No | |
| — |
| Kane | |
| Blackhawk Park | |
| 0 / Not Applicable | |
| None | |
| Public | |
| Public Sewer | |
| 09188196 | |
| 1517453019 |
Nearby Schools
| NAME: | DISTRICT: | DISTANCE: | |
|---|---|---|---|
|
Grade School
Mccleery Elementary School |
129 | — | |
|
Middle School
Jefferson Middle School |
129 | Not in DB | |
|
High School
West Aurora High School |
129 | Not in DB | |
Property History
| DATE: | EVENT: | PRICE: | SOURCE: |
|---|---|---|---|
| 6 Jun, 2016 | Sold | $154,000 | MRED MLS |
| 15 Apr, 2016 | Under contract | $159,900 | MRED MLS |
| 7 Apr, 2016 | Listed for sale | $159,900 | MRED MLS |
Room Specifics
Total Bedrooms: 3
Bedrooms Above Ground: 3
Bedrooms Below Ground: 0
Dimensions: —
Floor Type: Hardwood
Dimensions: —
Floor Type: Hardwood
Full Bathrooms: 2
Bathroom Amenities: —
Bathroom in Basement: 1
Rooms: Heated Sun Room
Basement Description: Partially Finished
Other Specifics
| 1 | |
| Block | |
| Concrete | |
| Storms/Screens | |
| — | |
| 67 X 150 | |
| — | |
| None | |
| Hardwood Floors, First Floor Bedroom, First Floor Full Bath | |
| — | |
| Not in DB | |
| Sidewalks, Street Lights, Street Paved | |
| — | |
| — | |
| Gas Log |
Tax History
| Year | Property Taxes |
|---|---|
| 2016 | $2,951 |
Contact Agent
Nearby Similar Homes
Nearby Sold Comparables
Contact Agent
Listing Provided By
KETTLEY & CO, REALTORS


