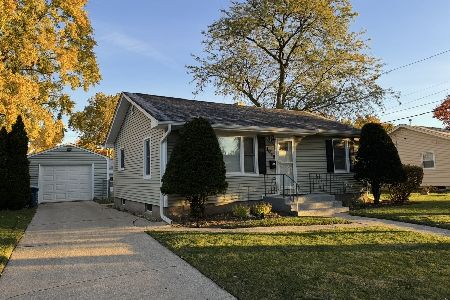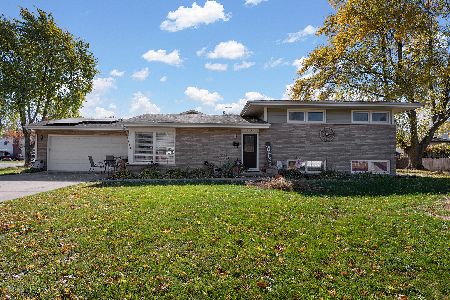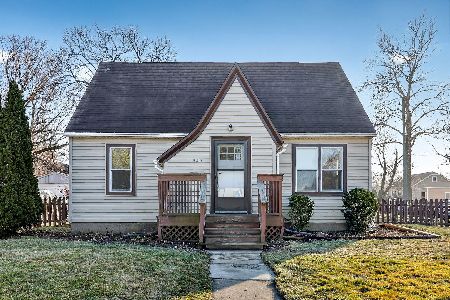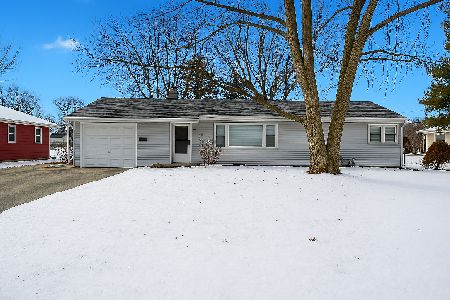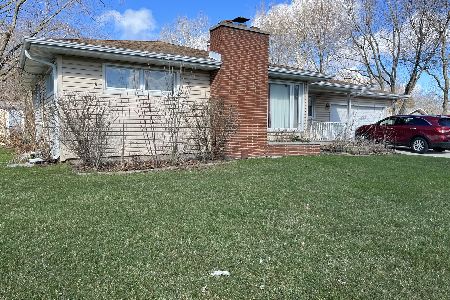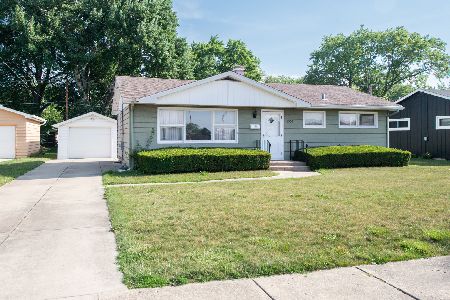508 Iroquois Drive, Aurora, Illinois 60506
$110,000
|
Sold
|
|
| Status: | Closed |
| Sqft: | 1,092 |
| Cost/Sqft: | $110 |
| Beds: | 2 |
| Baths: | 2 |
| Year Built: | 1956 |
| Property Taxes: | $2,269 |
| Days On Market: | 4940 |
| Lot Size: | 0,24 |
Description
Clean & Tidy Ranch home with 2 bedrooms and 2 baths (1 on Main Level, 1 in Basement). Partially finished basement plus 2.5 car garage. Big Living Room with Fireplace. Wonderful 3 Seasons Porch! ALL Appliances Included - Bigger than it looks. Patio, big yard. Great location - close to everything, schools, shopping etc. Home as is.
Property Specifics
| Single Family | |
| — | |
| Ranch | |
| 1956 | |
| Full | |
| RANCH | |
| No | |
| 0.24 |
| Kane | |
| — | |
| 0 / Not Applicable | |
| None | |
| Public | |
| Public Sewer | |
| 08116101 | |
| 1517453022 |
Nearby Schools
| NAME: | DISTRICT: | DISTANCE: | |
|---|---|---|---|
|
Grade School
Mccleery Elementary School |
129 | — | |
|
Middle School
Jefferson Middle School |
129 | Not in DB | |
|
High School
West Aurora High School |
129 | Not in DB | |
Property History
| DATE: | EVENT: | PRICE: | SOURCE: |
|---|---|---|---|
| 23 Oct, 2012 | Sold | $110,000 | MRED MLS |
| 31 Jul, 2012 | Under contract | $119,900 | MRED MLS |
| 16 Jul, 2012 | Listed for sale | $119,900 | MRED MLS |
Room Specifics
Total Bedrooms: 2
Bedrooms Above Ground: 2
Bedrooms Below Ground: 0
Dimensions: —
Floor Type: Hardwood
Full Bathrooms: 2
Bathroom Amenities: —
Bathroom in Basement: 1
Rooms: Enclosed Porch,Game Room,Storage
Basement Description: Partially Finished
Other Specifics
| 2 | |
| — | |
| Concrete | |
| — | |
| — | |
| 70X160 | |
| — | |
| None | |
| Hardwood Floors, First Floor Bedroom, First Floor Full Bath | |
| Range, Microwave, Dishwasher, Refrigerator, Washer, Dryer, Disposal | |
| Not in DB | |
| Sidewalks, Street Lights, Street Paved | |
| — | |
| — | |
| Gas Log |
Tax History
| Year | Property Taxes |
|---|---|
| 2012 | $2,269 |
Contact Agent
Nearby Similar Homes
Nearby Sold Comparables
Contact Agent
Listing Provided By
RE/MAX Action

