1313 Van Buren Avenue, Des Plaines, Illinois 60018
$525,000
|
Sold
|
|
| Status: | Closed |
| Sqft: | 2,050 |
| Cost/Sqft: | $244 |
| Beds: | 3 |
| Baths: | 3 |
| Year Built: | 1927 |
| Property Taxes: | $7,788 |
| Days On Market: | 365 |
| Lot Size: | 0,00 |
Description
Vintage Elegance with Modern Amenities! Nestled in a prime location, this stunning 3+ bedroom, 3 bath home offers over 3400 total sq. ft. of living space, including a huge finished basement, large great room addition, and private primary ensuite. The beautifully updated kitchen is a showstopper, offering modern functionality while maintaining timeless appeal. The home features custom woodwork and detail, hardwood floors, and beams that add character, elegance and charm. A cozy wood-burning fireplace enhances the inviting atmosphere of the great room, complete with a breakfast nook and family room. This versatile home offers 3 bedrooms, including first floor bedrooms and full bath, plus an office and loft space that can easily serve as a 4th bedroom on the second level. The primary ensuite retreat is a peaceful haven, perfect for relaxation. The separate dining room adds elegance and functionality to family meals and gatherings. Set on an oversized lot, this home is a rare gem, featuring professional landscaping, a tranquil pond, and a sprawling Trek deck with attached gas grill-perfect for outdoor entertaining. The expansive finished basement includes a recreation room, a workshop, a laundry area, and ample storage space. With the potential to add additional bedrooms, the basement provides endless possibilities (see lower level floor plans). Other highlights include a bay window that fills the home with natural light, a cozy front porch, a huge workshop, and a thoughtfully designed layout perfect for both everyday living and entertaining. This property is truly one-of-a-kind-a charming, beautifully updated home filled with quality, character, and timeless appeal. Don't miss your chance to make it your own! Agent is related to seller. *Multiple offers received. Highest and best offers due by Sunday, Jan 26 at 8 pm.*
Property Specifics
| Single Family | |
| — | |
| — | |
| 1927 | |
| — | |
| — | |
| No | |
| — |
| Cook | |
| — | |
| — / Not Applicable | |
| — | |
| — | |
| — | |
| 12123436 | |
| 09204040030000 |
Nearby Schools
| NAME: | DISTRICT: | DISTANCE: | |
|---|---|---|---|
|
Grade School
Central Elementary School |
62 | — | |
|
Middle School
Chippewa Middle School |
62 | Not in DB | |
|
High School
Maine West High School |
207 | Not in DB | |
Property History
| DATE: | EVENT: | PRICE: | SOURCE: |
|---|---|---|---|
| 19 Feb, 2025 | Sold | $525,000 | MRED MLS |
| 27 Jan, 2025 | Under contract | $500,000 | MRED MLS |
| 21 Jan, 2025 | Listed for sale | $500,000 | MRED MLS |
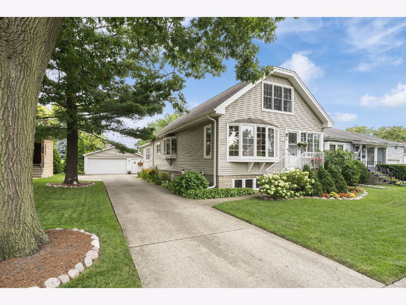
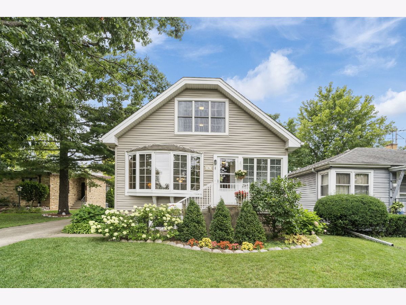
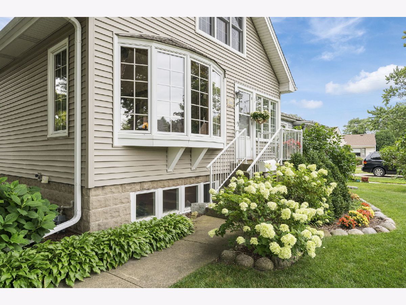
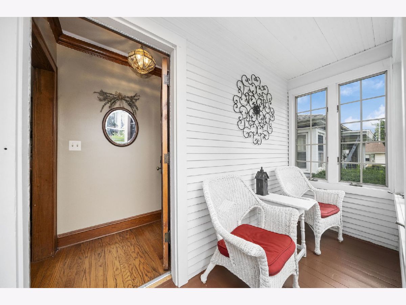
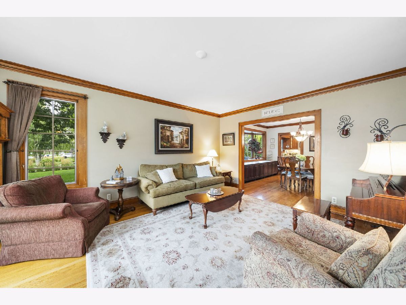
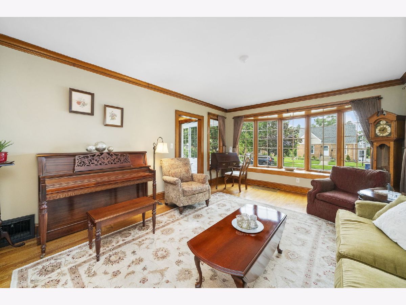

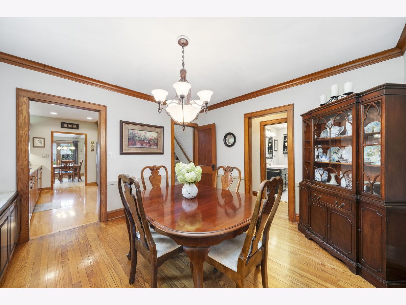
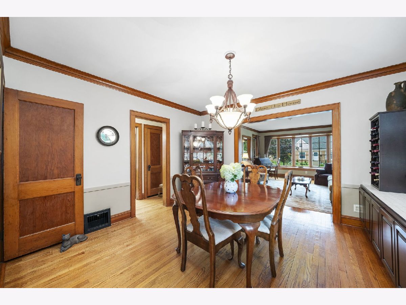

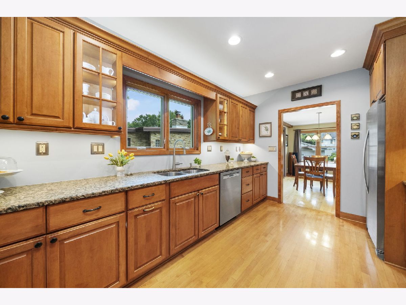

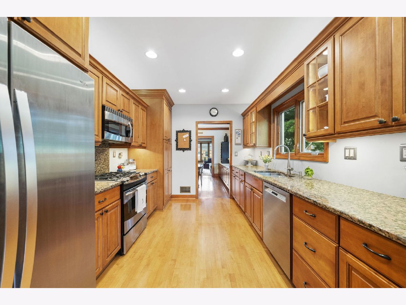
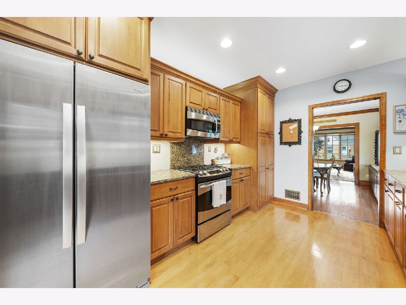
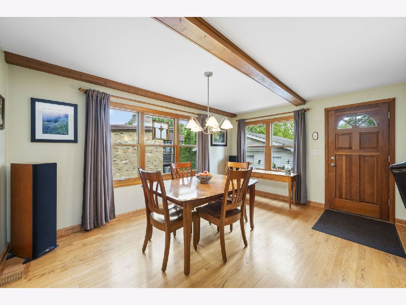


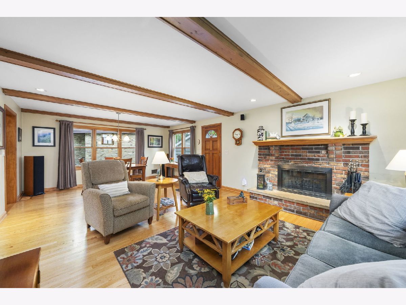



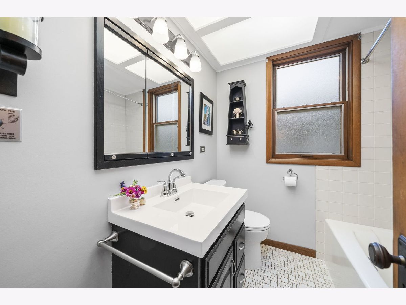
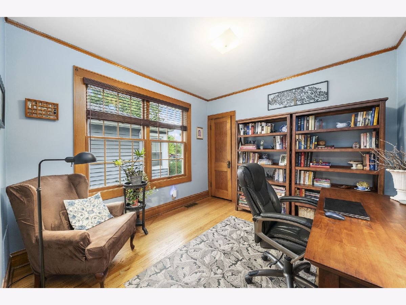
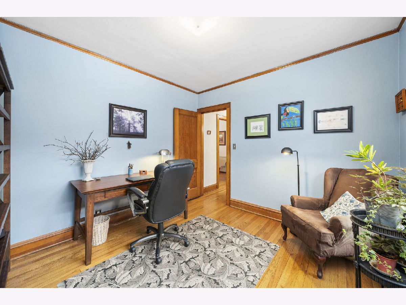
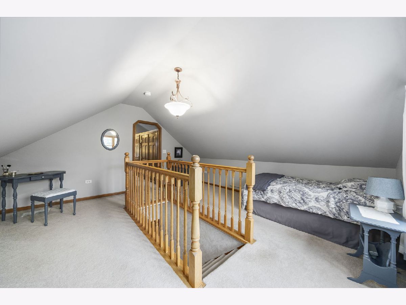
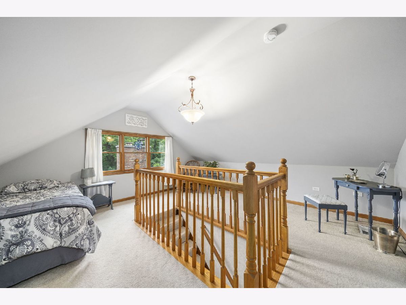
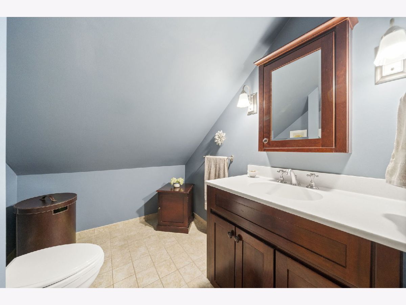
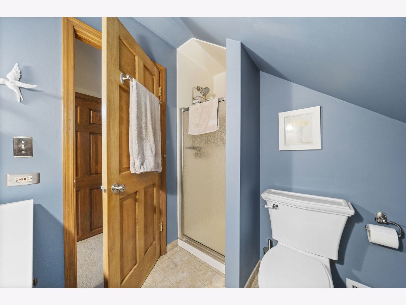
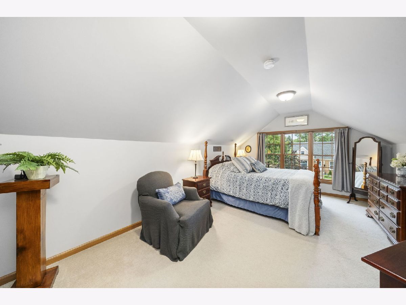
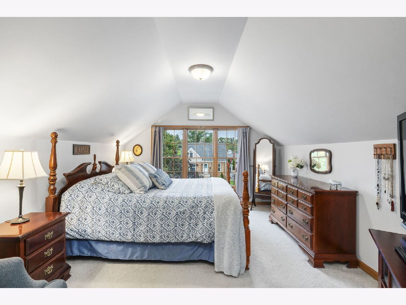
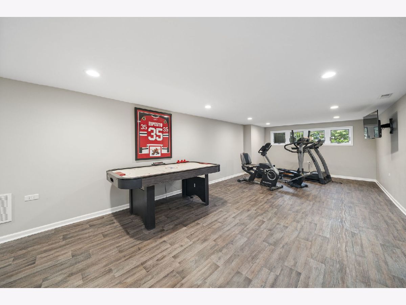
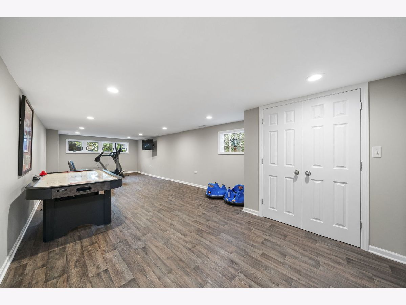
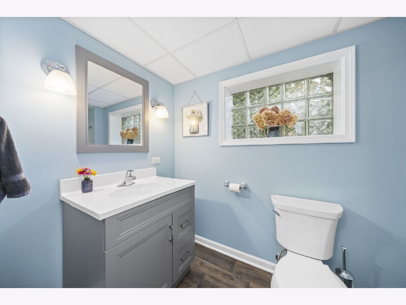

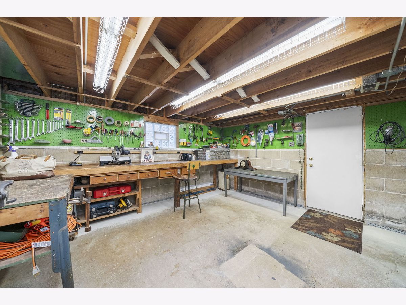


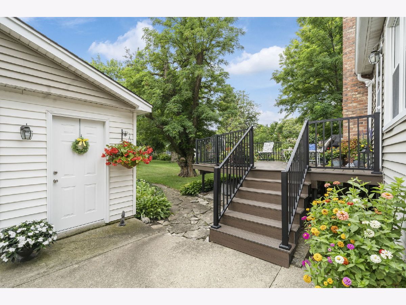


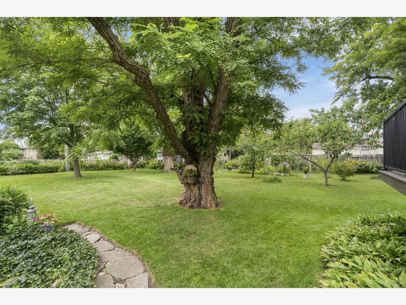

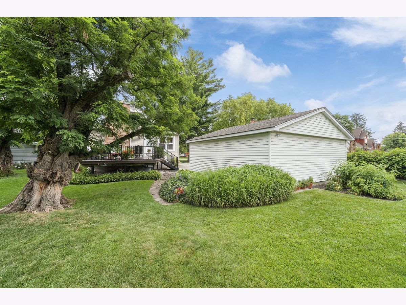








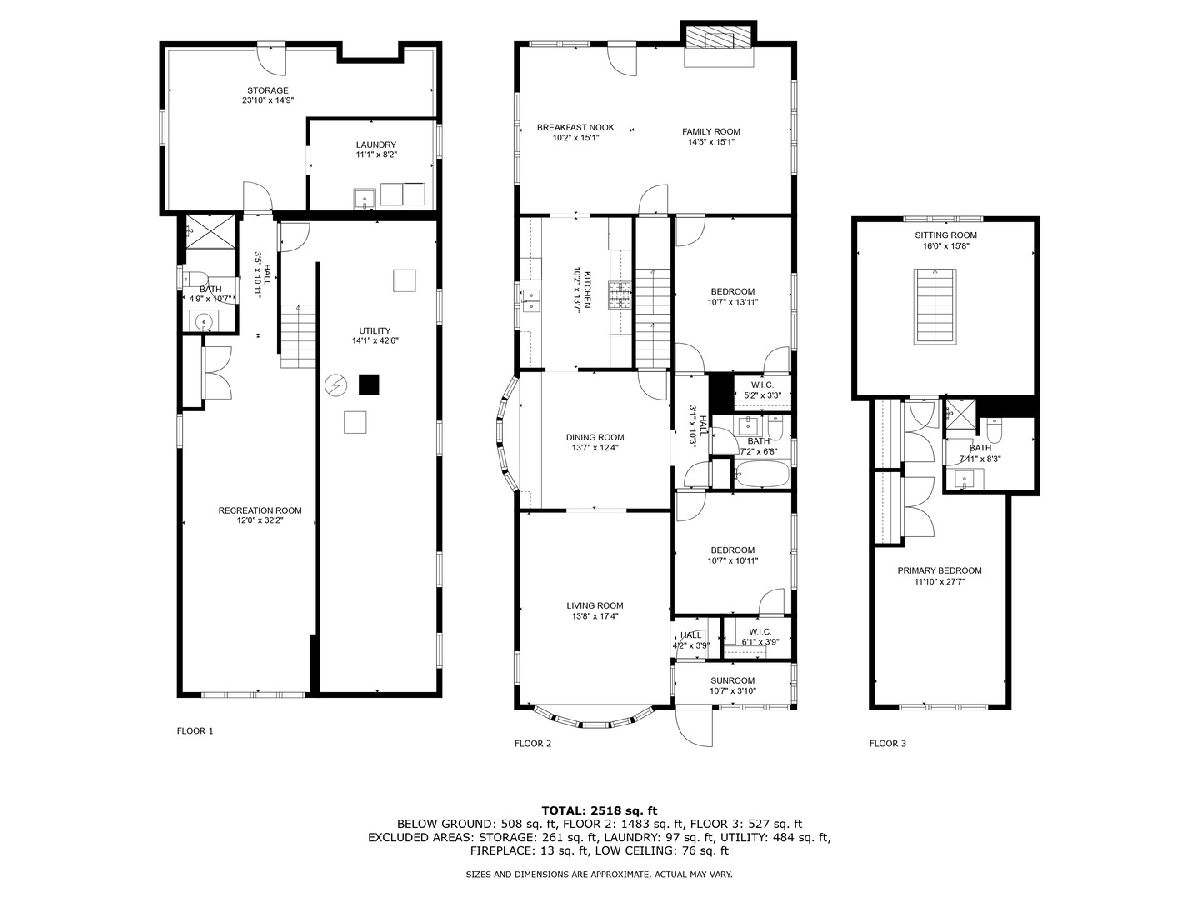
Room Specifics
Total Bedrooms: 3
Bedrooms Above Ground: 3
Bedrooms Below Ground: 0
Dimensions: —
Floor Type: —
Dimensions: —
Floor Type: —
Full Bathrooms: 3
Bathroom Amenities: —
Bathroom in Basement: 1
Rooms: —
Basement Description: Finished
Other Specifics
| 2 | |
| — | |
| Concrete | |
| — | |
| — | |
| 171 X 60 | |
| — | |
| — | |
| — | |
| — | |
| Not in DB | |
| — | |
| — | |
| — | |
| — |
Tax History
| Year | Property Taxes |
|---|---|
| 2025 | $7,788 |
Contact Agent
Nearby Similar Homes
Nearby Sold Comparables
Contact Agent
Listing Provided By
Coldwell Banker Real Estate Group







