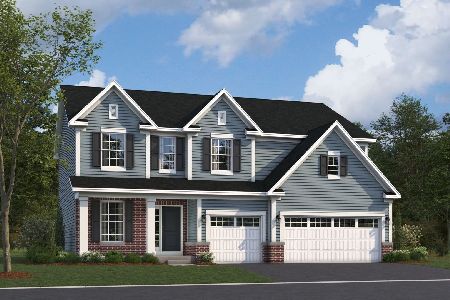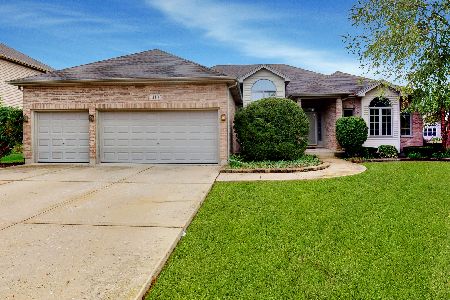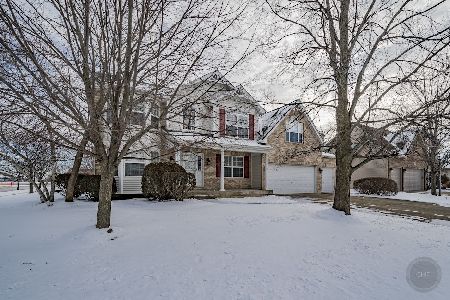13136 Vicarage Drive, Plainfield, Illinois 60585
$375,000
|
Sold
|
|
| Status: | Closed |
| Sqft: | 2,624 |
| Cost/Sqft: | $145 |
| Beds: | 4 |
| Baths: | 4 |
| Year Built: | 2002 |
| Property Taxes: | $9,629 |
| Days On Market: | 2461 |
| Lot Size: | 0,23 |
Description
This GORGEOUS, MOVE-IN READY Custom Built 4-Bedroom in Sought-After WILDING POINTE offers approx 3900 Sq Ft of Living Space & is Picture Perfect! Just Steps from Eagle Pointe Elementary, this Home has So Much to Offer... Custom Millwork, Crown & Picture Frame Moldings, Updated Kitchen & Baths, Granite, SS Apps, Hardwood Flooring... Bright & Airy 2-Story Living Room & Foyer, BIG Eat-In Kitchen w/Bump-Out to Backyard Patio, Huge Family Room w/See-Through Gas Fireplace peeking through to Cozy Sunroom-Office. Beautiful Dining Room w/Picture Frame Moldings & Tray Ceiling. 1st Floor Laundry w/Granite Counter & Updated Half-Bath. Upstairs you will find 4 Big Bedrooms w/Custom Closets, including Master Suite w/Tray Ceiling & Luxury Bath w/Double Sink Vanity, Whirlpool Tub & Sep Shower. Finished Bsmt boasts Rec Room, Media & Exercise Areas, plus Full Bath & Lots of Storage Space. Relax or Entertain in your Private, Fenced Yard w/Oversized Concrete Patio. Snooze and You Might Lose... Call Today!
Property Specifics
| Single Family | |
| — | |
| — | |
| 2002 | |
| — | |
| — | |
| No | |
| 0.23 |
| Will | |
| Wilding Pointe | |
| 230 / Annual | |
| — | |
| — | |
| — | |
| 10352620 | |
| 0701333090150000 |
Nearby Schools
| NAME: | DISTRICT: | DISTANCE: | |
|---|---|---|---|
|
Grade School
Eagle Pointe Elementary School |
202 | — | |
|
Middle School
Heritage Grove Middle School |
202 | Not in DB | |
|
High School
Plainfield North High School |
202 | Not in DB | |
Property History
| DATE: | EVENT: | PRICE: | SOURCE: |
|---|---|---|---|
| 28 Jun, 2019 | Sold | $375,000 | MRED MLS |
| 1 May, 2019 | Under contract | $379,900 | MRED MLS |
| 24 Apr, 2019 | Listed for sale | $379,900 | MRED MLS |
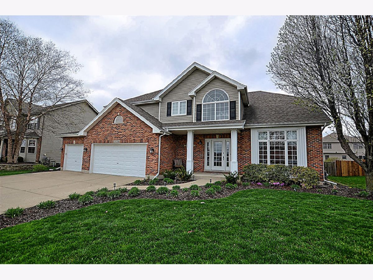
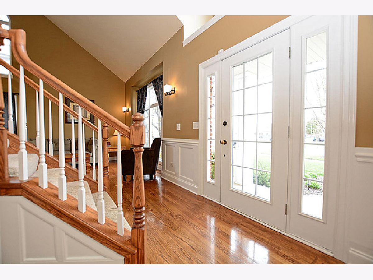
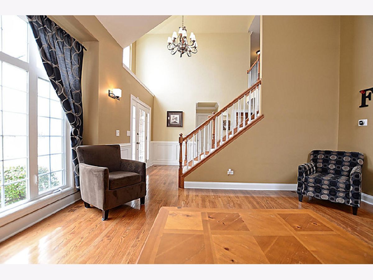
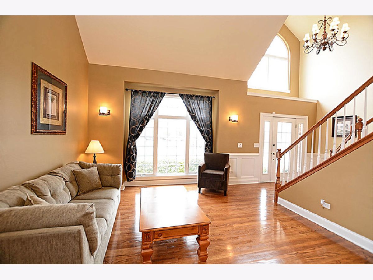
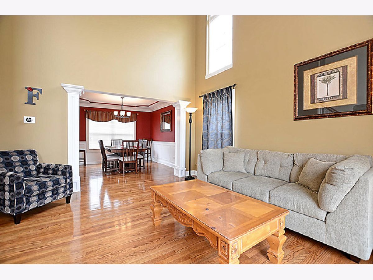
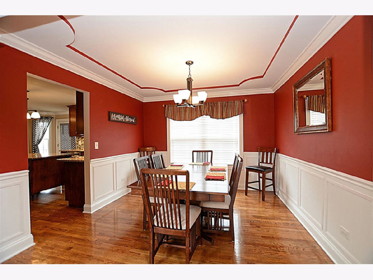
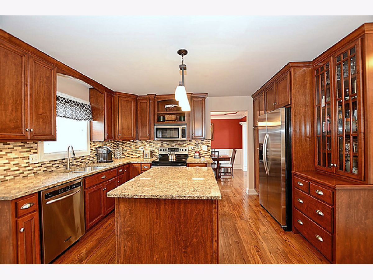
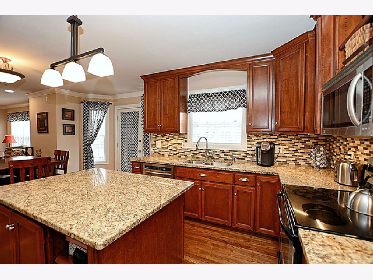
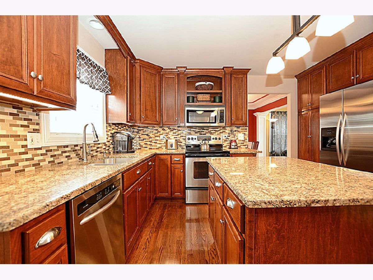
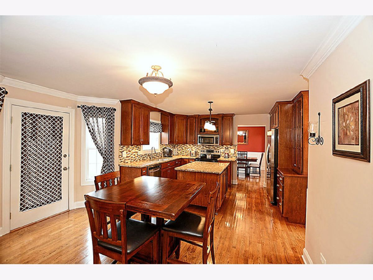
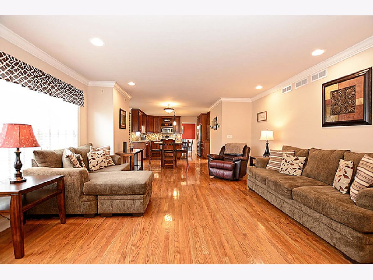
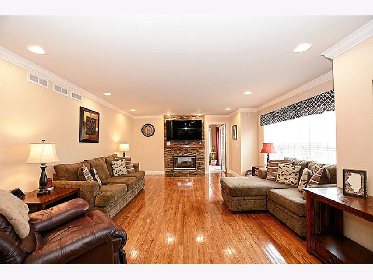
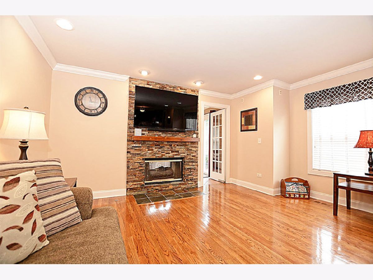
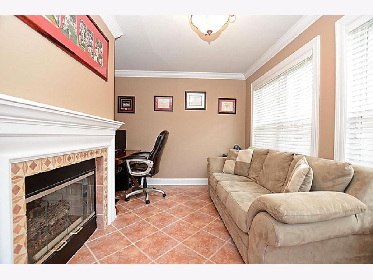
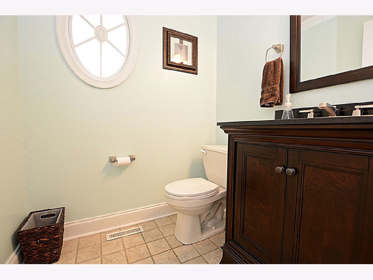
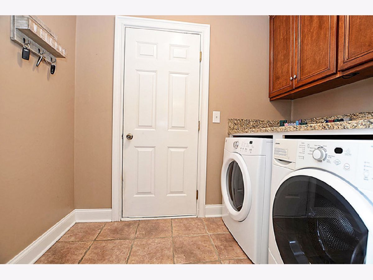
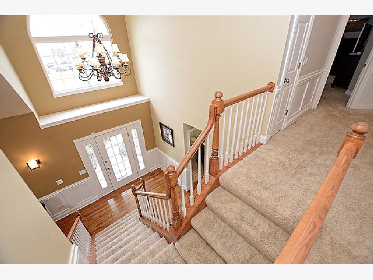
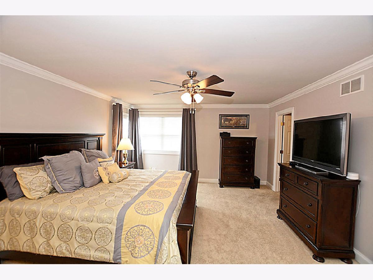
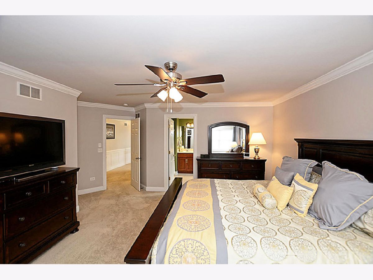
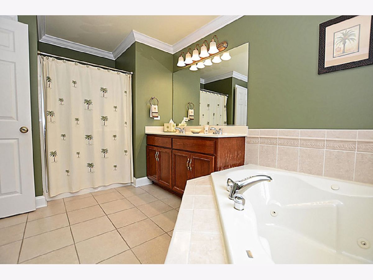
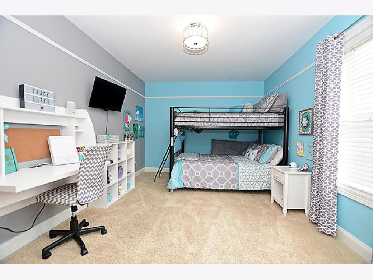
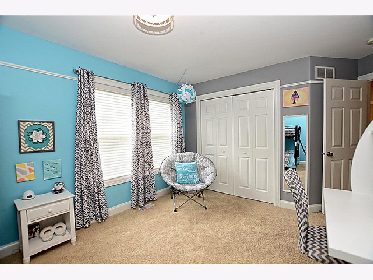
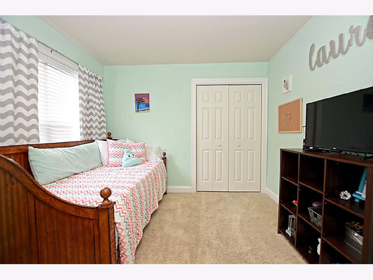
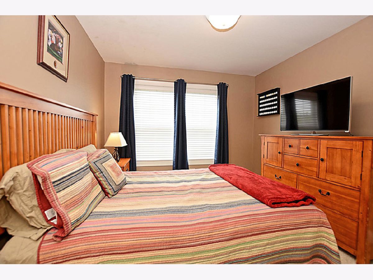
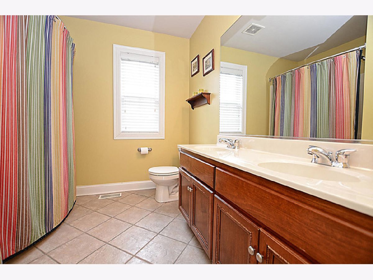
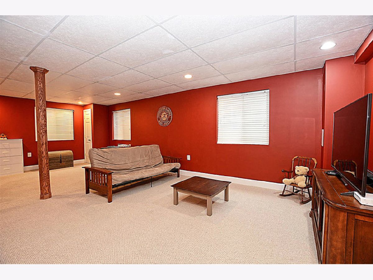
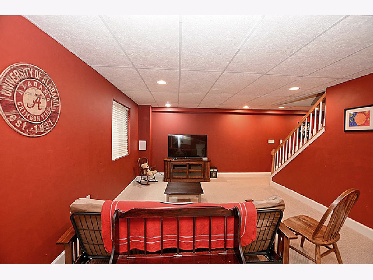
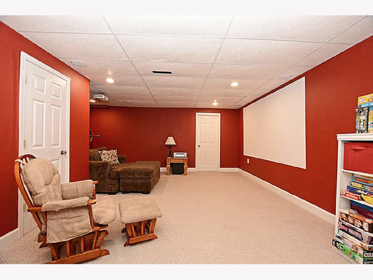
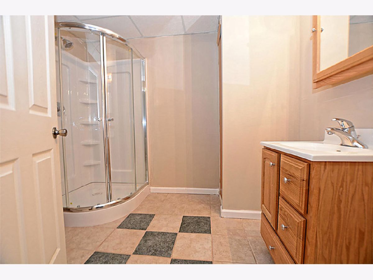
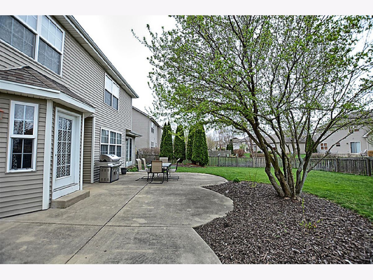
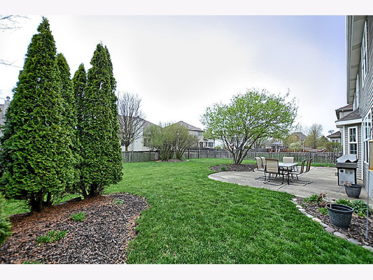
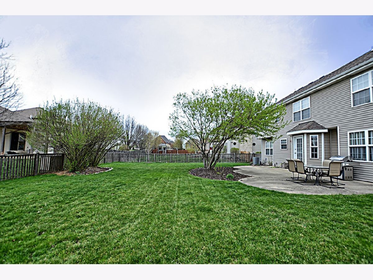
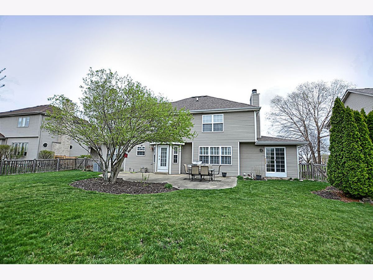
Room Specifics
Total Bedrooms: 4
Bedrooms Above Ground: 4
Bedrooms Below Ground: 0
Dimensions: —
Floor Type: —
Dimensions: —
Floor Type: —
Dimensions: —
Floor Type: —
Full Bathrooms: 4
Bathroom Amenities: Whirlpool,Separate Shower,Double Sink
Bathroom in Basement: 1
Rooms: —
Basement Description: Finished
Other Specifics
| 3 | |
| — | |
| Asphalt | |
| — | |
| — | |
| 80X125 | |
| — | |
| — | |
| — | |
| — | |
| Not in DB | |
| — | |
| — | |
| — | |
| — |
Tax History
| Year | Property Taxes |
|---|---|
| 2019 | $9,629 |
Contact Agent
Nearby Similar Homes
Nearby Sold Comparables
Contact Agent
Listing Provided By
Century 21 Affiliated




