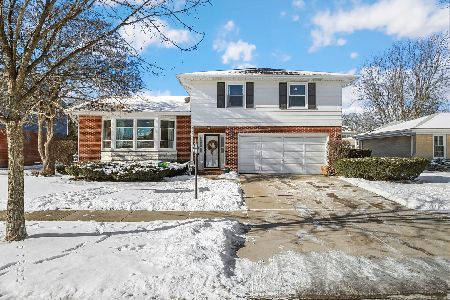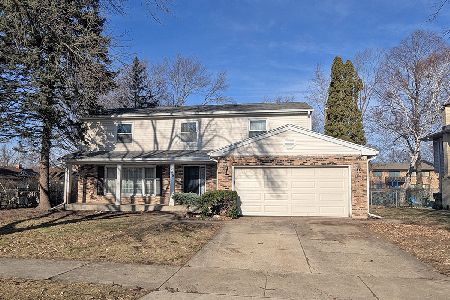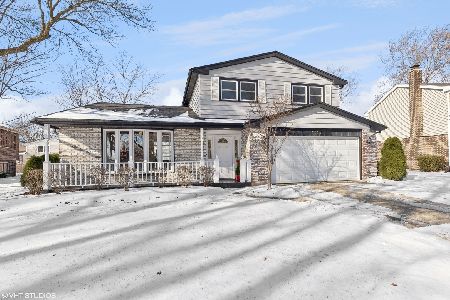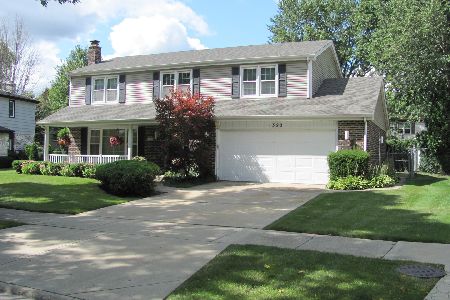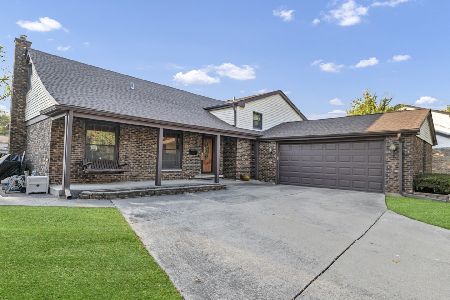1314 Best Drive, Arlington Heights, Illinois 60004
$435,000
|
Sold
|
|
| Status: | Closed |
| Sqft: | 2,330 |
| Cost/Sqft: | $171 |
| Beds: | 3 |
| Baths: | 3 |
| Year Built: | 1972 |
| Property Taxes: | $9,286 |
| Days On Market: | 1386 |
| Lot Size: | 0,20 |
Description
Great opportunity in sought after Northgate neighborhood! This brick & cedar 3 bedroom, 2.1 bath split level is just a few houses away from JW Riley elementary school & park. Enjoy daily meal prep in the updated kitchen with maple cabinets, solid surface counters, pantry closet with pull out drawers, large window, and access door to the side patio ideal for outdoor grilling. Entertaining will be a delight in the living/dining room with large window overlooking the fenced backyard. The family room is a great space to relax & watch TV with room for an office or game area. Laundry room with sink and exterior access, and half bath complete the lower-level. Retreat to the second level offering three nicely sized bedrooms, the master suite offers an en-suite bath and walk-in closet & full hall bath. Additional features include; AC 3 years, furnace & roof 8-10 years, newer hot water heater, hardwood under the carpet in bedroom 2 and 3, concrete crawl space for storage. Located in award winning Buffalo Grove HS, Riley elementary & Jack London middle school district. Enjoy nearby Arlington Heights amenities including Lake Arlington with fishing, boating & walking/bike path, parks, pool, shopping and dining.
Property Specifics
| Single Family | |
| — | |
| — | |
| 1972 | |
| — | |
| — | |
| No | |
| 0.2 |
| Cook | |
| — | |
| 0 / Not Applicable | |
| — | |
| — | |
| — | |
| 11404956 | |
| 03084080150000 |
Nearby Schools
| NAME: | DISTRICT: | DISTANCE: | |
|---|---|---|---|
|
Grade School
J W Riley Elementary School |
21 | — | |
|
Middle School
Jack London Middle School |
21 | Not in DB | |
|
High School
Buffalo Grove High School |
214 | Not in DB | |
Property History
| DATE: | EVENT: | PRICE: | SOURCE: |
|---|---|---|---|
| 8 Jul, 2022 | Sold | $435,000 | MRED MLS |
| 30 May, 2022 | Under contract | $399,000 | MRED MLS |
| 15 May, 2022 | Listed for sale | $399,000 | MRED MLS |
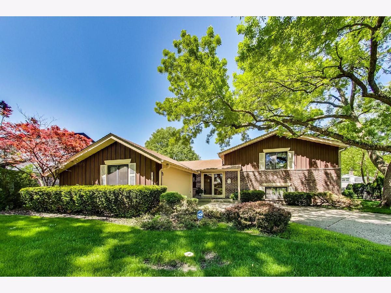
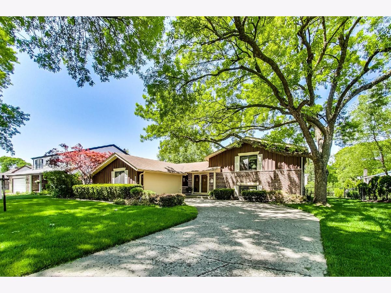
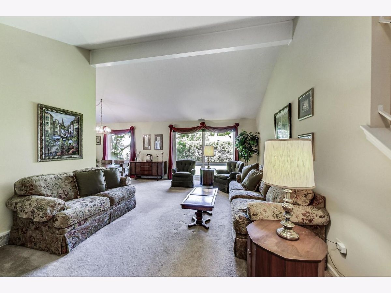
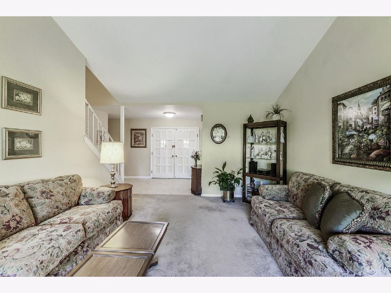
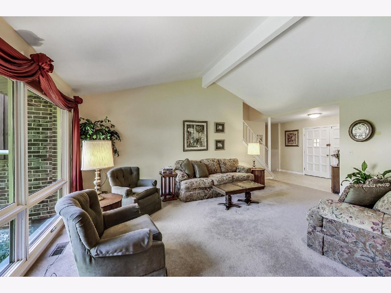
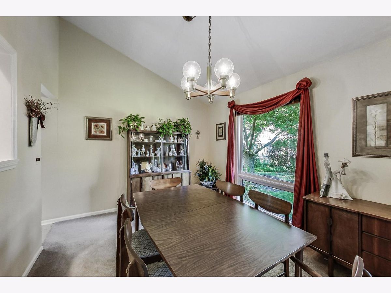
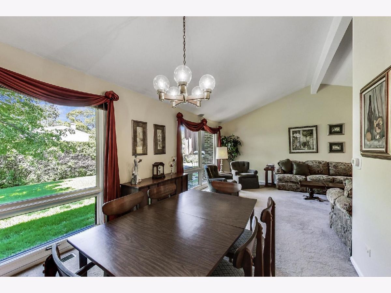
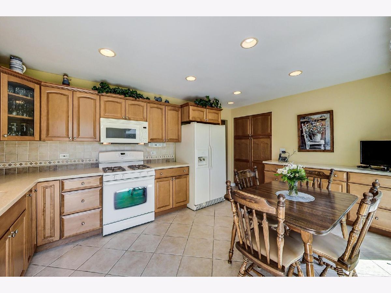
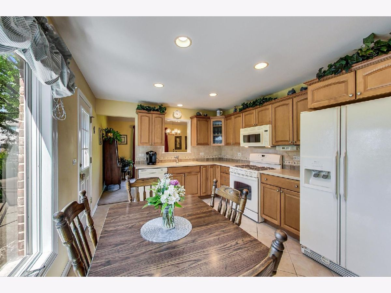
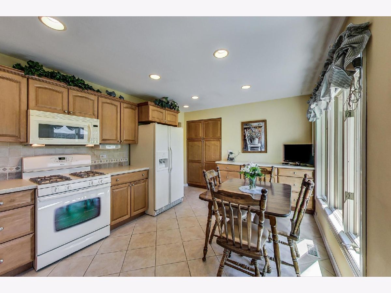
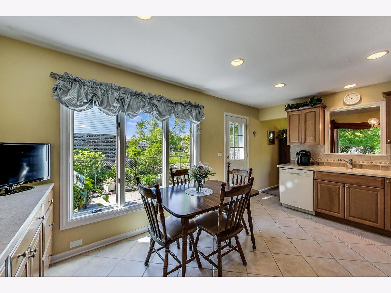
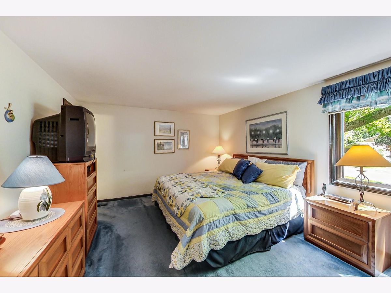
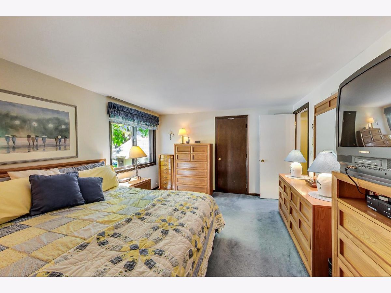
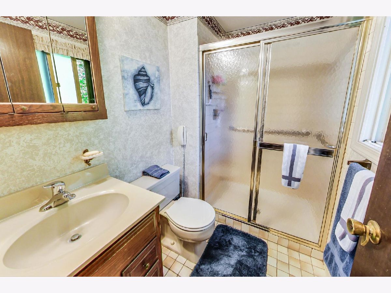
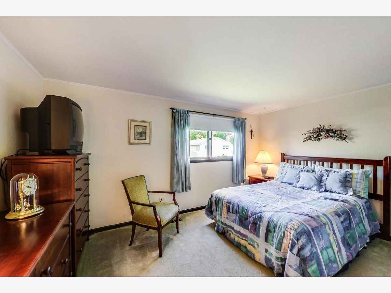
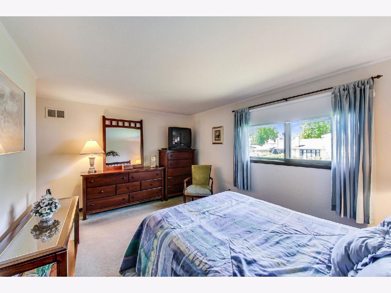
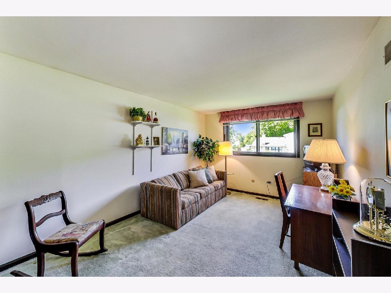
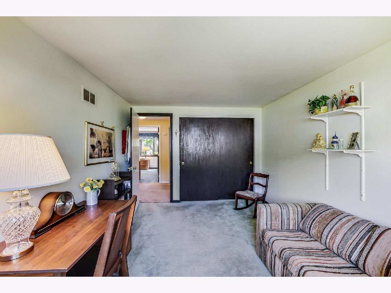
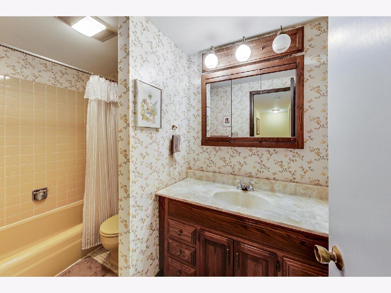
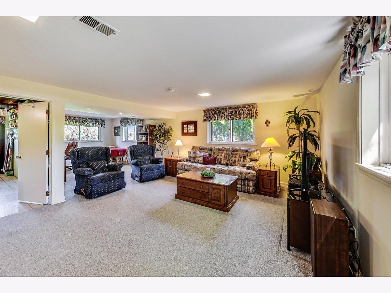
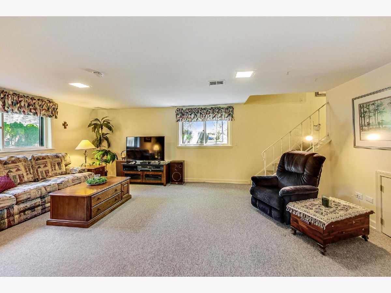
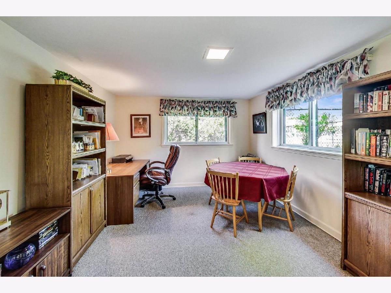
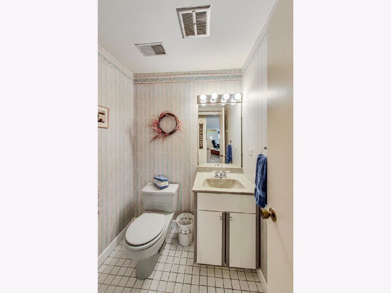
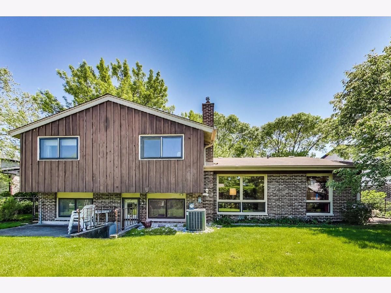
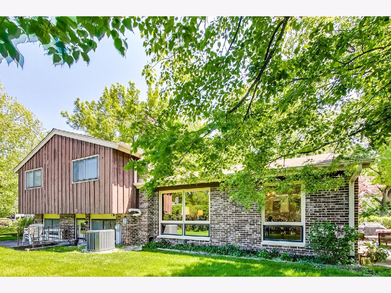
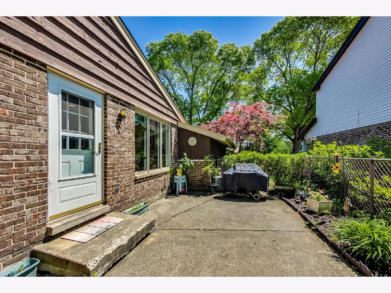
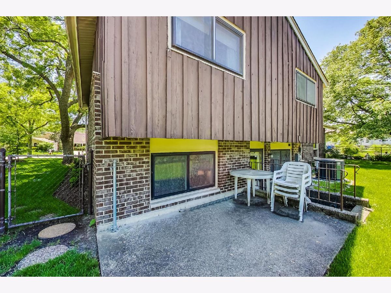
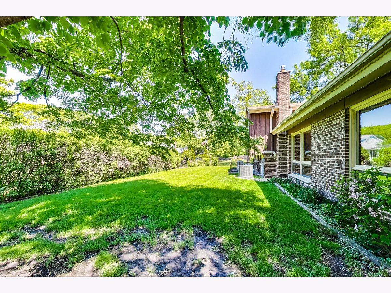
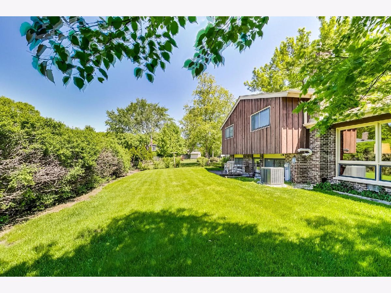
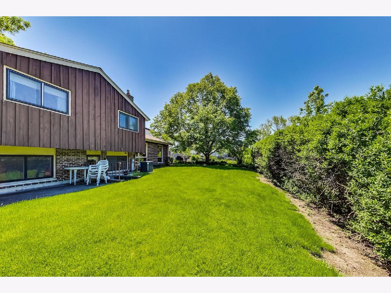
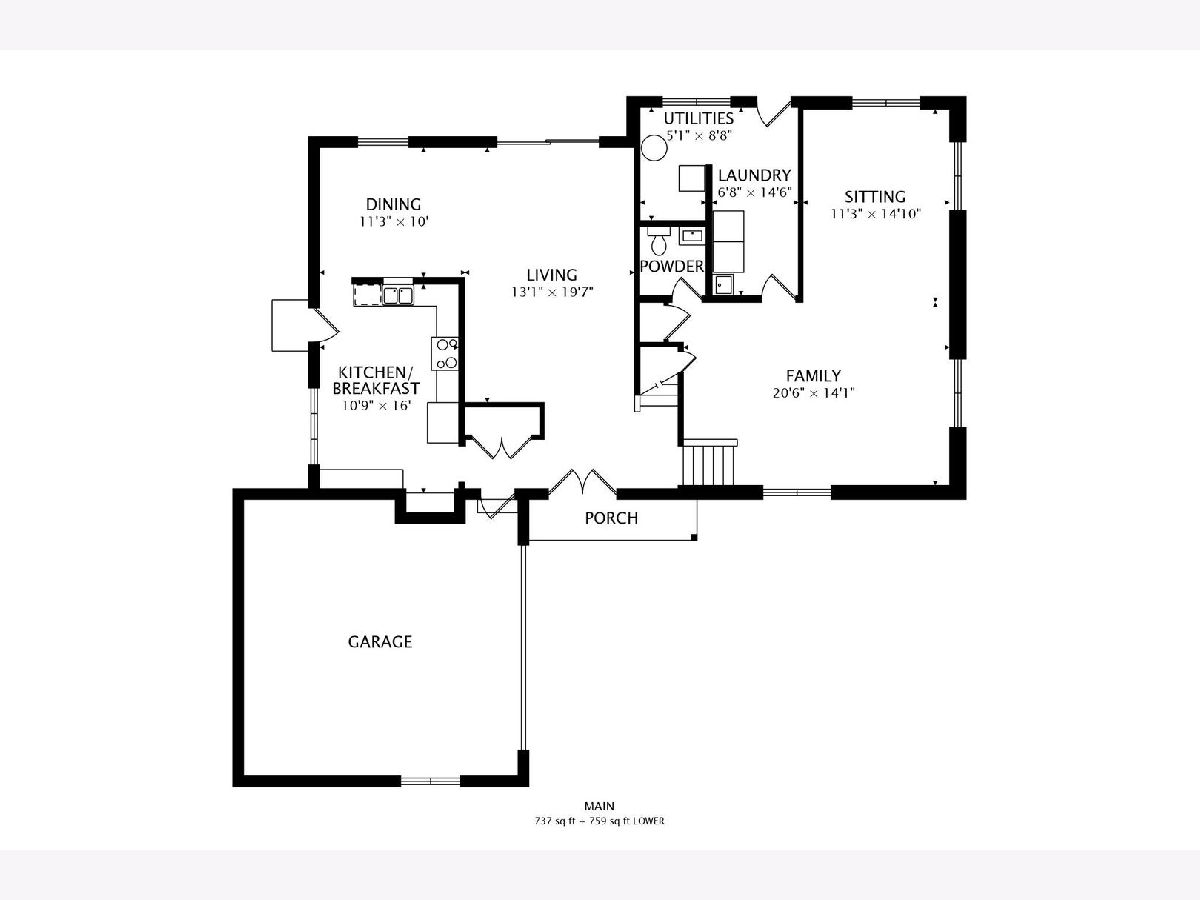
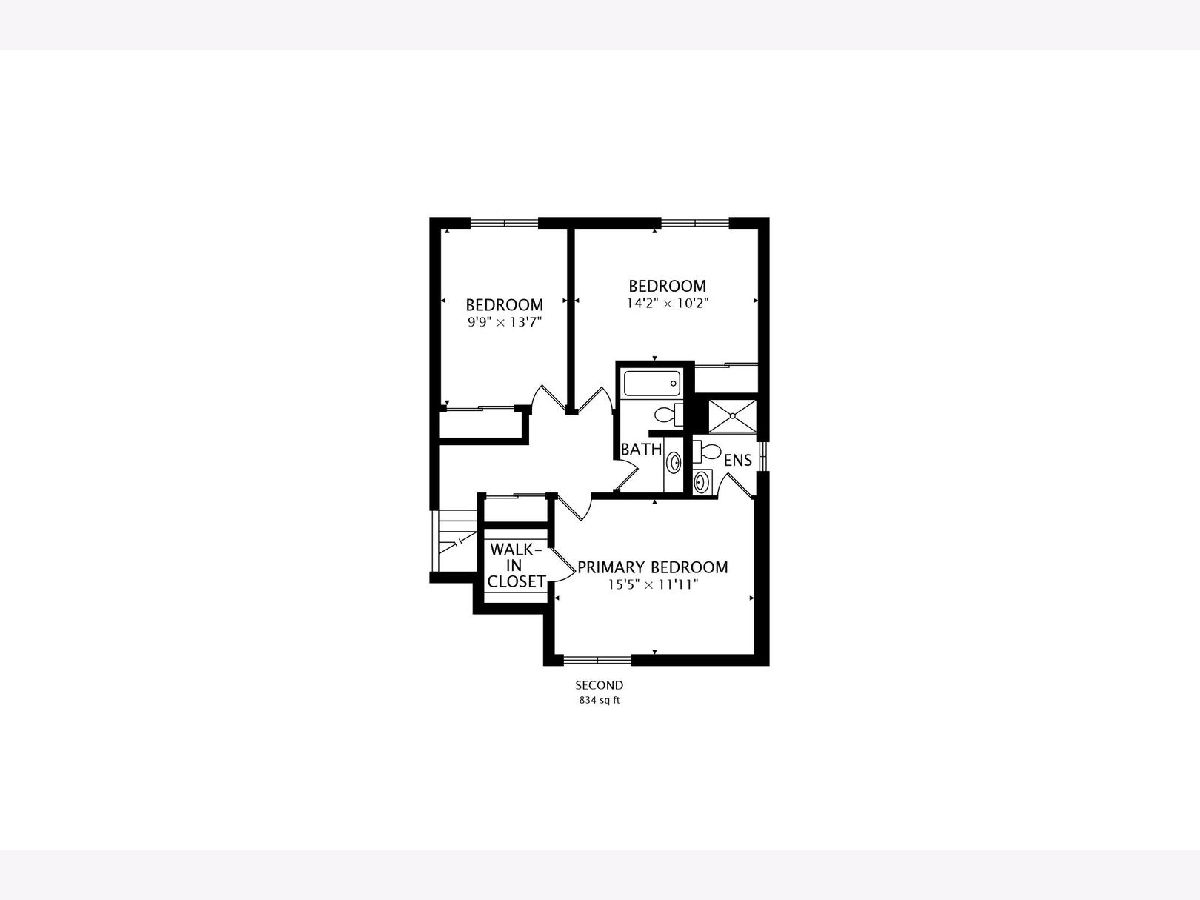
Room Specifics
Total Bedrooms: 3
Bedrooms Above Ground: 3
Bedrooms Below Ground: 0
Dimensions: —
Floor Type: —
Dimensions: —
Floor Type: —
Full Bathrooms: 3
Bathroom Amenities: —
Bathroom in Basement: 0
Rooms: —
Basement Description: Crawl
Other Specifics
| 2 | |
| — | |
| Concrete | |
| — | |
| — | |
| 59 X 12 X 117 X 85 X 114 | |
| — | |
| — | |
| — | |
| — | |
| Not in DB | |
| — | |
| — | |
| — | |
| — |
Tax History
| Year | Property Taxes |
|---|---|
| 2022 | $9,286 |
Contact Agent
Nearby Similar Homes
Nearby Sold Comparables
Contact Agent
Listing Provided By
Compass



