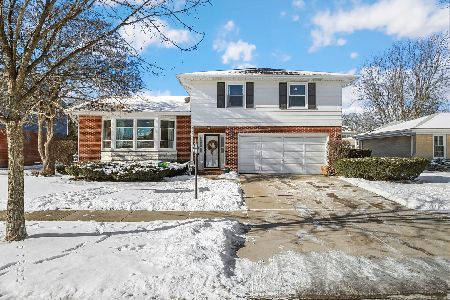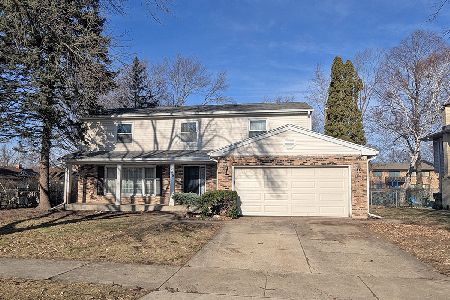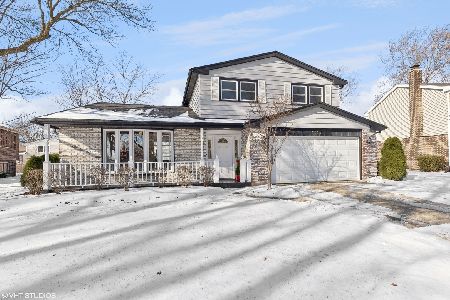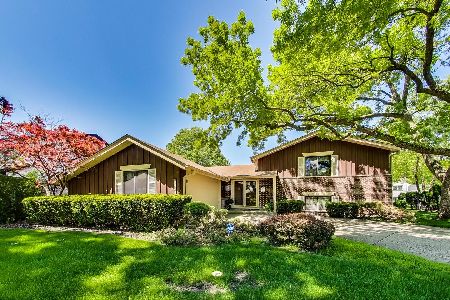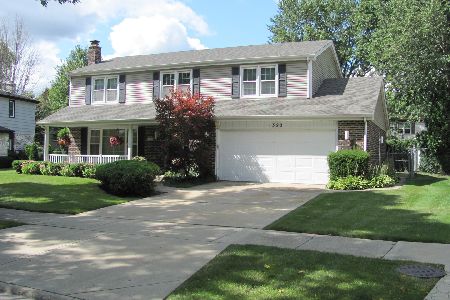3005 Huntington Drive, Arlington Heights, Illinois 60004
$379,900
|
Sold
|
|
| Status: | Closed |
| Sqft: | 2,200 |
| Cost/Sqft: | $173 |
| Beds: | 3 |
| Baths: | 3 |
| Year Built: | 1972 |
| Property Taxes: | $10,686 |
| Days On Market: | 2883 |
| Lot Size: | 0,26 |
Description
Come home to this charming updated & expanded Northgate split with award winning schools and a perfect location with a great yard. Enter into soaring living room and dining room ceilings overlooking the large backyard and sunroom addition. Enjoy a nice spring/summer afternoon overlooking the backyard and reading a book in the inviting sunroom. The expanded and updated kitchen is a chef's dream. Great counter space with stainless appliances, custom cabinets and a large island expanded into a custom table space with great light for morning breakfast or early evening dinners. Upstair are 3 spacious bedrooms including a master suite with an updated/custom bath and walk in closet. The family room level has the potential for a private office or perhaps a 4th bedroom in addition to the already spacious gathering space. And the rare sub basement is unfinished and great for a kids play space or perhaps a finished rec room or large man cave. This house has everything and is well updateded.
Property Specifics
| Single Family | |
| — | |
| Quad Level | |
| 1972 | |
| Full | |
| — | |
| No | |
| 0.26 |
| Cook | |
| Northgate | |
| 0 / Not Applicable | |
| None | |
| Lake Michigan | |
| Public Sewer | |
| 09910455 | |
| 03084080310000 |
Nearby Schools
| NAME: | DISTRICT: | DISTANCE: | |
|---|---|---|---|
|
Grade School
J W Riley Elementary School |
21 | — | |
|
Middle School
Jack London Middle School |
21 | Not in DB | |
|
High School
Buffalo Grove High School |
214 | Not in DB | |
Property History
| DATE: | EVENT: | PRICE: | SOURCE: |
|---|---|---|---|
| 31 May, 2018 | Sold | $379,900 | MRED MLS |
| 18 Apr, 2018 | Under contract | $379,900 | MRED MLS |
| 9 Apr, 2018 | Listed for sale | $379,900 | MRED MLS |
Room Specifics
Total Bedrooms: 3
Bedrooms Above Ground: 3
Bedrooms Below Ground: 0
Dimensions: —
Floor Type: Hardwood
Dimensions: —
Floor Type: Hardwood
Full Bathrooms: 3
Bathroom Amenities: Whirlpool
Bathroom in Basement: 0
Rooms: Office,Sun Room,Other Room
Basement Description: Unfinished
Other Specifics
| 2 | |
| Concrete Perimeter | |
| Concrete | |
| Patio, Porch | |
| — | |
| 39X68X120X81X115 | |
| — | |
| Full | |
| Vaulted/Cathedral Ceilings, Skylight(s) | |
| Microwave, Dishwasher, Refrigerator, Washer, Dryer, Cooktop, Built-In Oven, Range Hood | |
| Not in DB | |
| Tennis Courts, Sidewalks, Street Lights, Street Paved | |
| — | |
| — | |
| Wood Burning |
Tax History
| Year | Property Taxes |
|---|---|
| 2018 | $10,686 |
Contact Agent
Nearby Similar Homes
Nearby Sold Comparables
Contact Agent
Listing Provided By
Coldwell Banker Residential Brokerage



