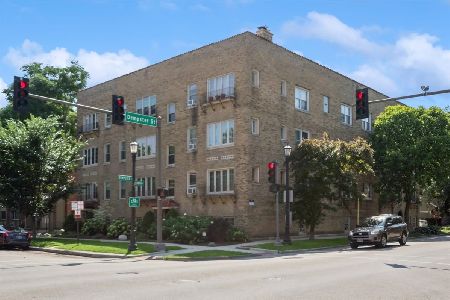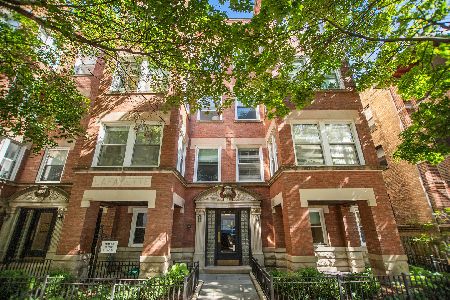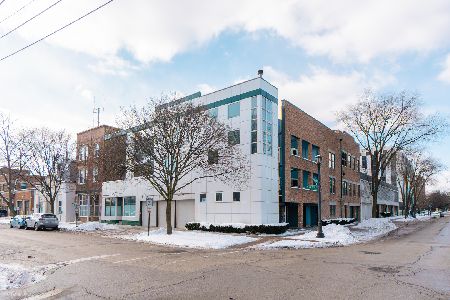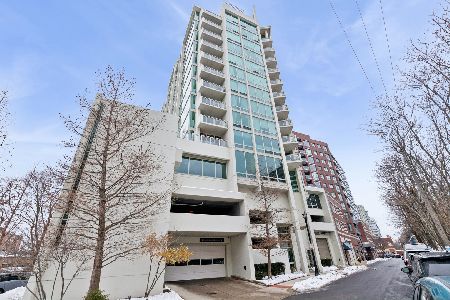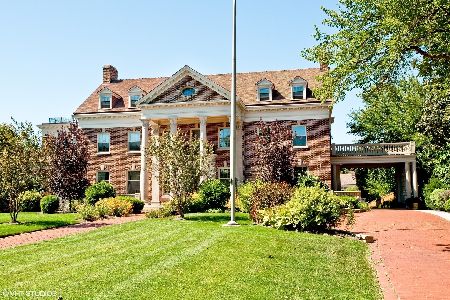1314 Ridge Avenue, Evanston, Illinois 60201
$1,250,000
|
Sold
|
|
| Status: | Closed |
| Sqft: | 4,399 |
| Cost/Sqft: | $273 |
| Beds: | 5 |
| Baths: | 5 |
| Year Built: | 1917 |
| Property Taxes: | $24,495 |
| Days On Market: | 875 |
| Lot Size: | 0,00 |
Description
Enjoy the convenience of ranch style living in this fully restored and updated 4+ bedroom duplex style main floor unit. You will be entranced by its architectural design, detail and historical significance in the original Dryden Mansion that was converted into 4 condo units in 2017 from the moment you walk in. The private Porte Cochere provides a grand entrance, where you can then enter the library/office with ornate paneling, walls of bookcases and stunning fireplace. Grab a refreshment from the wet bar with wine refrigerator as you make your way to the open concept great room, which combines the dining and living rooms. The Chef's kitchen awaits you, with top-of-the-line cherry paneled Viking appliances, granite breakfast bar, serving area and pantry. Two bedrooms are on the main floor, including the beautiful primary suite that is flooded with light, has the homes third fireplace, large walk-in closet with full size stackable washer/dryer and spectacular Carrera marble bath with dual sinks, walk-in shower and Jacuzzi tub. The lower level is like having a whole additional apartment, with 3 generous sized bedrooms, shared hall bath with steam shower and laundry with side-by-side washer/dryer. The largest bedroom is an ensuite with luxury full bath that doubles as a guest quarters or rec room with its own private entrance. Storage galore with an abundance of walk-in closets as well as a separate storage unit. Multiple outdoor areas including private balcony and patios. All located within walking distance to shopping, dining, transportation, lake and so much more. Pet friendly neighborhood and building without limitations. 2+ car detached garage. This home beautifully blends the convenience of the maintenance free living of a condo/townhome and the space and layout of a single family home. The beauty of the location is walk to downtown Evanston, the rose garden, the beach and lakefront as well as so much more.
Property Specifics
| Condos/Townhomes | |
| 1 | |
| — | |
| 1917 | |
| — | |
| EASTMAN | |
| No | |
| — |
| Cook | |
| — | |
| 1179 / Monthly | |
| — | |
| — | |
| — | |
| 11877611 | |
| 11183250281002 |
Nearby Schools
| NAME: | DISTRICT: | DISTANCE: | |
|---|---|---|---|
|
Grade School
Dewey Elementary School |
65 | — | |
|
Middle School
Nichols Middle School |
65 | Not in DB | |
|
High School
Evanston Twp High School |
202 | Not in DB | |
Property History
| DATE: | EVENT: | PRICE: | SOURCE: |
|---|---|---|---|
| 6 Aug, 2007 | Sold | $1,385,000 | MRED MLS |
| 29 Mar, 2007 | Under contract | $1,425,000 | MRED MLS |
| 12 Feb, 2007 | Listed for sale | $1,425,000 | MRED MLS |
| 15 Nov, 2023 | Sold | $1,250,000 | MRED MLS |
| 16 Sep, 2023 | Under contract | $1,199,000 | MRED MLS |
| 8 Sep, 2023 | Listed for sale | $1,199,000 | MRED MLS |

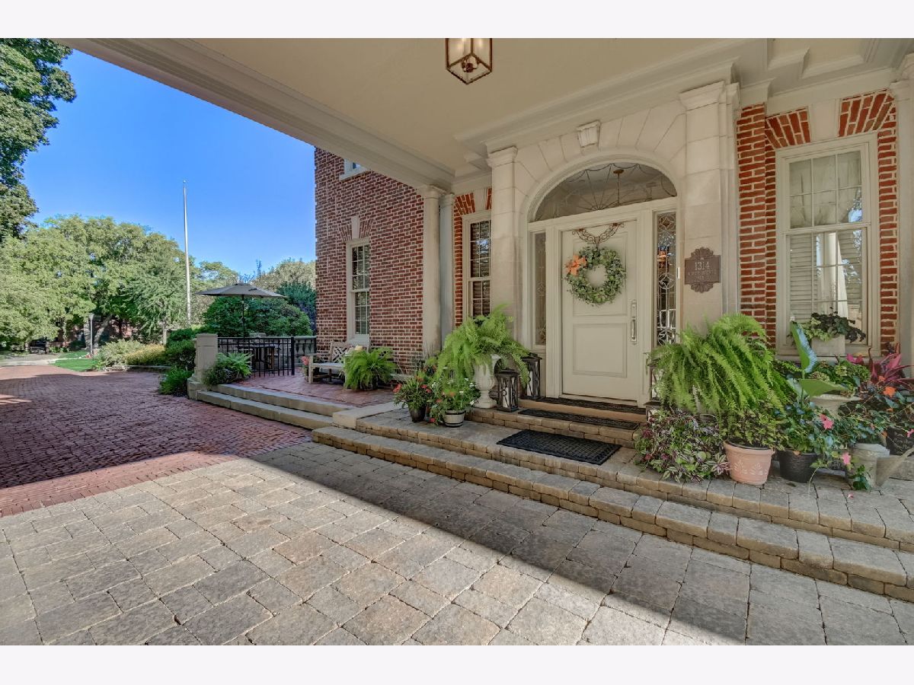
















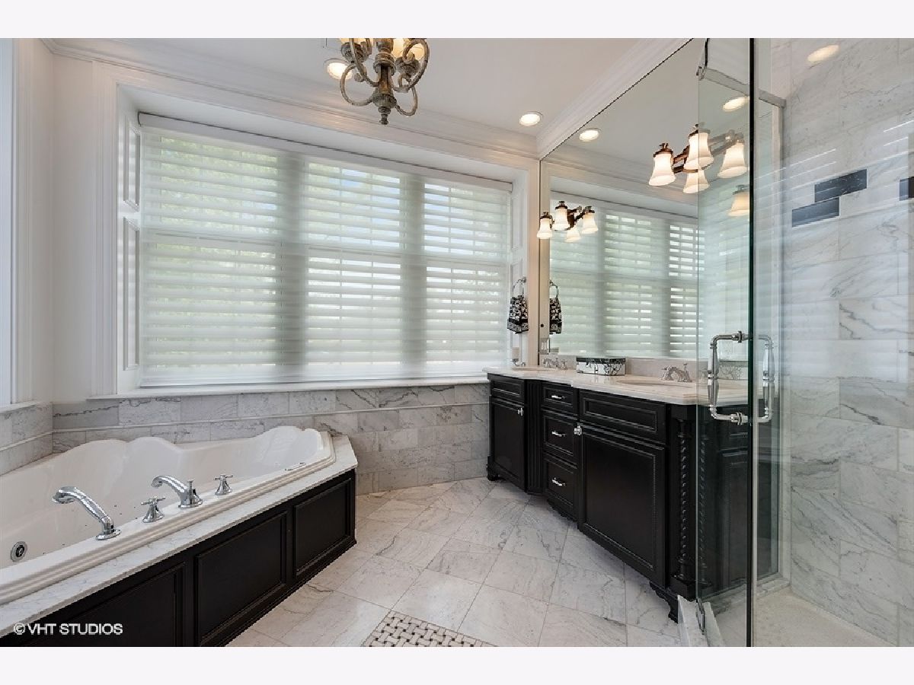

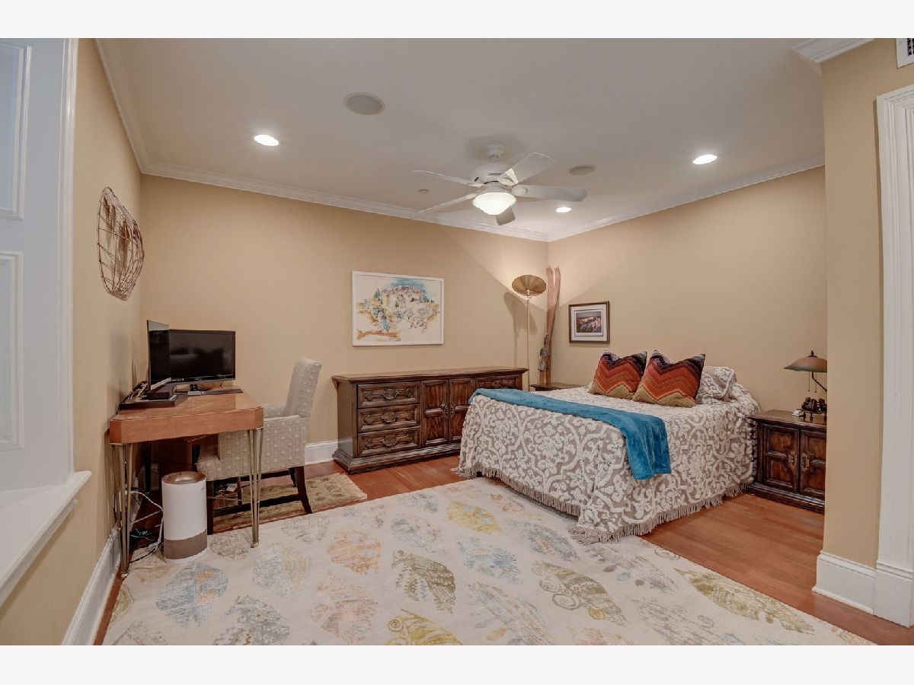
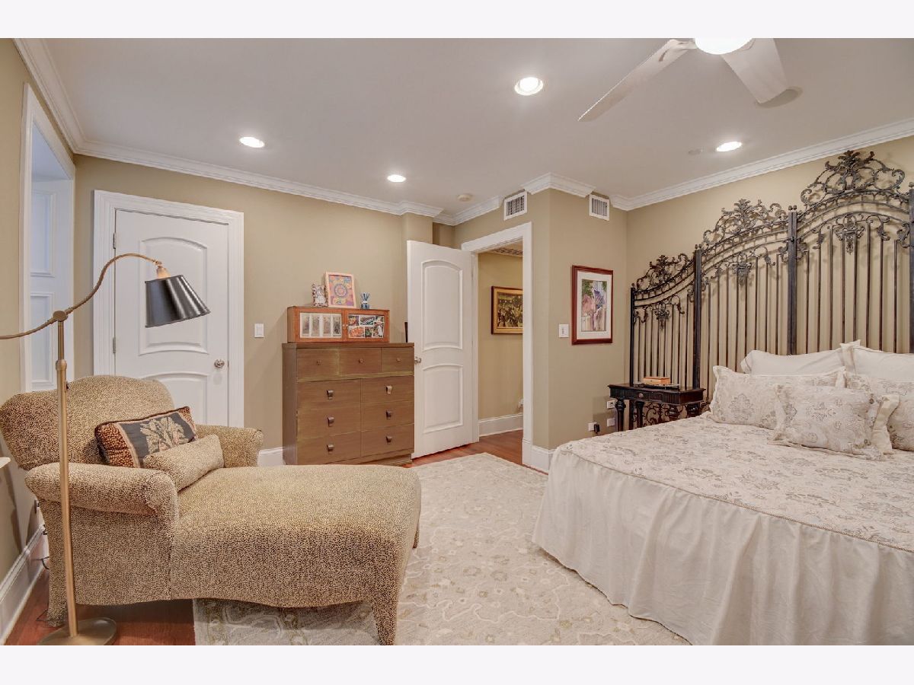











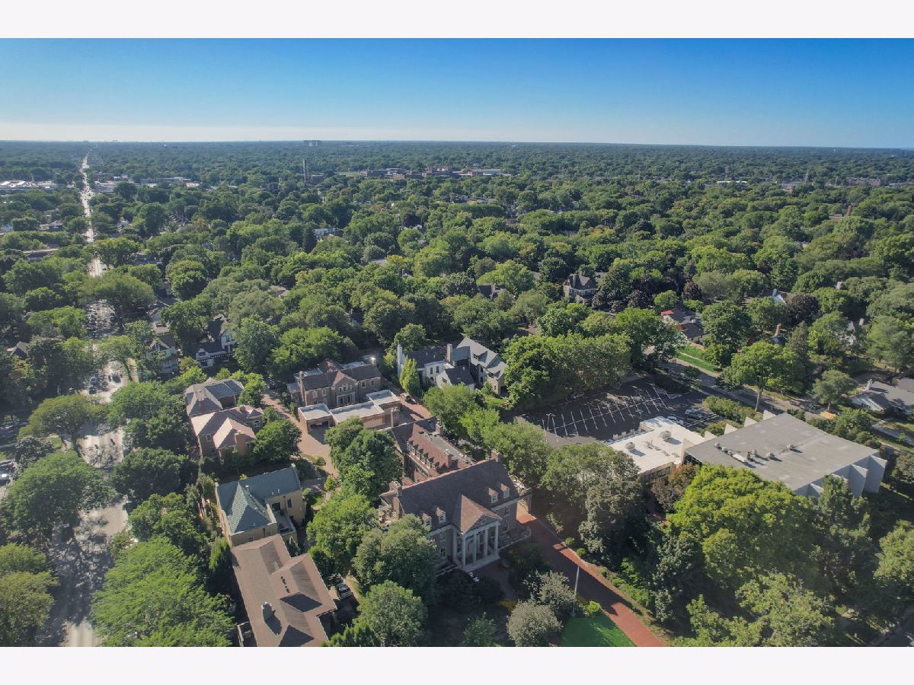




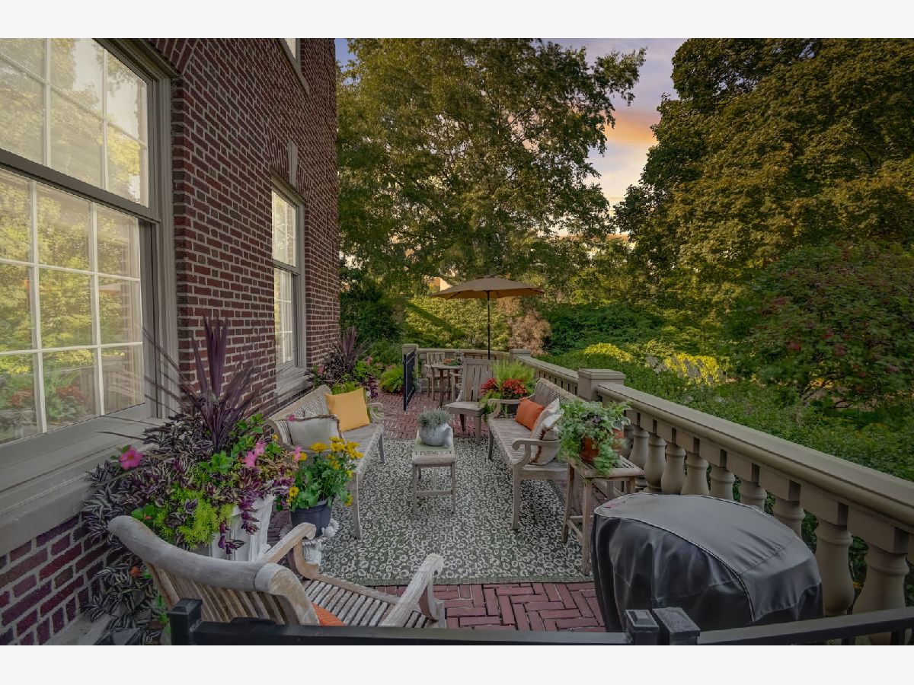


Room Specifics
Total Bedrooms: 5
Bedrooms Above Ground: 5
Bedrooms Below Ground: 0
Dimensions: —
Floor Type: —
Dimensions: —
Floor Type: —
Dimensions: —
Floor Type: —
Dimensions: —
Floor Type: —
Full Bathrooms: 5
Bathroom Amenities: Whirlpool,Separate Shower,Steam Shower,Double Sink
Bathroom in Basement: 1
Rooms: —
Basement Description: Finished
Other Specifics
| 2 | |
| — | |
| Brick | |
| — | |
| — | |
| COMMON | |
| — | |
| — | |
| — | |
| — | |
| Not in DB | |
| — | |
| — | |
| — | |
| — |
Tax History
| Year | Property Taxes |
|---|---|
| 2023 | $24,495 |
Contact Agent
Nearby Similar Homes
Nearby Sold Comparables
Contact Agent
Listing Provided By
Baird & Warner


