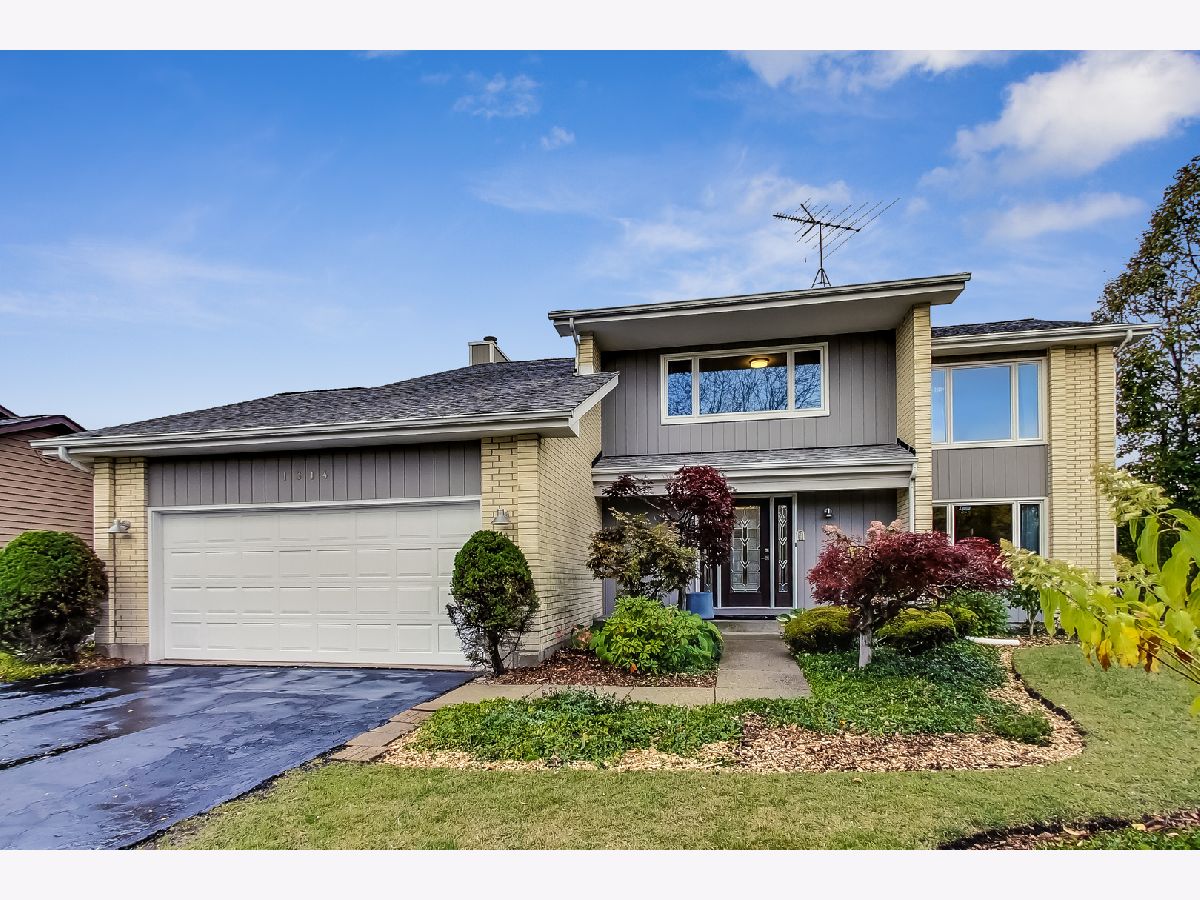1314 Westchester Road, Buffalo Grove, Illinois 60089
$505,000
|
Sold
|
|
| Status: | Closed |
| Sqft: | 4,018 |
| Cost/Sqft: | $124 |
| Beds: | 4 |
| Baths: | 3 |
| Year Built: | 1990 |
| Property Taxes: | $13,237 |
| Days On Market: | 1956 |
| Lot Size: | 0,25 |
Description
Welcome to your completely rehabbed new home with a full finished basement in the highly desirable Westchester Estates community! Enter using the beautiful custom Pella door with intricate wood and opaque glass design. With 4 bedrooms, 2.5 bathrooms and 1 office/den in the basement, this home combines style and modern functionality. Enjoy Brazillian cherry flooring throughout, spacious living/dining areas, a family room with a gas fireplace and a convenient laundry room on the main level. The kitchen boasts 40 inch custom cabinetry, stainless steel appliances including the high end Viking 36 inch professional convection oven and stove, quiet Bosch dishwasher, quartzite countertops, neutral back splash and a large island! A separate walk in pantry provides storage space and additional prep areas. All bedrooms are located on the 2nd floor. The master suite includes a spacious walk in closet and en-suite bathroom with standup shower, granite counter tops, double vanities and a relaxing jet tub. The 2 car attached garage provides warmth during the cold Illinois winters. A huge back yard with gorgeous evergreens offer privacy and patio outdoor seating! Steps from public parks, the Aptakisic River, Highway 83, shopping, entertainment and just a few miles from the Twin Orchard Country Club. Top rated district 102/125 including the acclaimed Adlai Stevenson High School!
Property Specifics
| Single Family | |
| — | |
| — | |
| 1990 | |
| Full | |
| — | |
| No | |
| 0.25 |
| Lake | |
| — | |
| 0 / Not Applicable | |
| None | |
| Public | |
| Public Sewer | |
| 10889237 | |
| 15281010170000 |
Nearby Schools
| NAME: | DISTRICT: | DISTANCE: | |
|---|---|---|---|
|
Grade School
Tripp School |
102 | — | |
|
Middle School
Aptakisic Junior High School |
102 | Not in DB | |
|
High School
Adlai E Stevenson High School |
125 | Not in DB | |
Property History
| DATE: | EVENT: | PRICE: | SOURCE: |
|---|---|---|---|
| 7 Dec, 2020 | Sold | $505,000 | MRED MLS |
| 27 Oct, 2020 | Under contract | $497,000 | MRED MLS |
| 22 Oct, 2020 | Listed for sale | $497,000 | MRED MLS |
| 10 Jul, 2024 | Sold | $813,000 | MRED MLS |
| 8 Jun, 2024 | Under contract | $847,990 | MRED MLS |
| — | Last price change | $859,000 | MRED MLS |
| 15 May, 2024 | Listed for sale | $859,000 | MRED MLS |

Room Specifics
Total Bedrooms: 4
Bedrooms Above Ground: 4
Bedrooms Below Ground: 0
Dimensions: —
Floor Type: —
Dimensions: —
Floor Type: —
Dimensions: —
Floor Type: —
Full Bathrooms: 3
Bathroom Amenities: Double Sink
Bathroom in Basement: 0
Rooms: Foyer
Basement Description: Finished
Other Specifics
| 2 | |
| — | |
| Asphalt | |
| — | |
| — | |
| 10820 | |
| — | |
| Full | |
| Hardwood Floors, First Floor Laundry, Walk-In Closet(s) | |
| Range, Dishwasher, Refrigerator, Freezer, Washer, Dryer, Disposal, Stainless Steel Appliance(s), Range Hood, Gas Cooktop | |
| Not in DB | |
| — | |
| — | |
| — | |
| Wood Burning |
Tax History
| Year | Property Taxes |
|---|---|
| 2020 | $13,237 |
| 2024 | $15,451 |
Contact Agent
Nearby Similar Homes
Nearby Sold Comparables
Contact Agent
Listing Provided By
Compass








