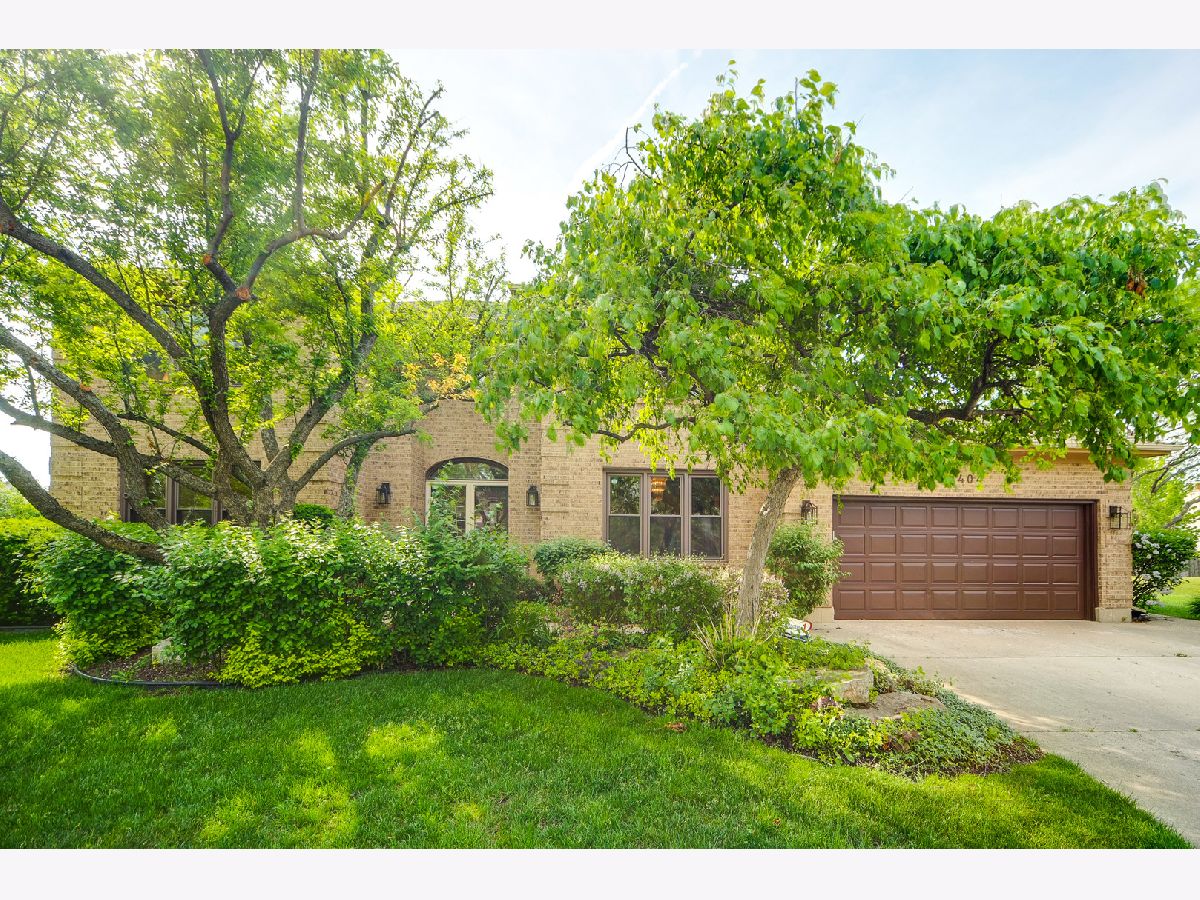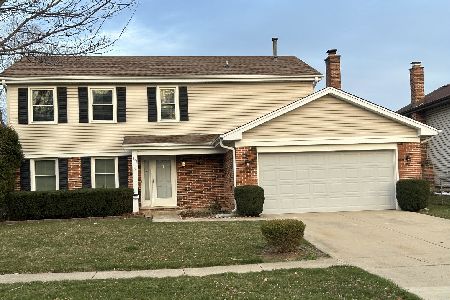1404 Westchester Road, Buffalo Grove, Illinois 60089
$560,000
|
Sold
|
|
| Status: | Closed |
| Sqft: | 3,256 |
| Cost/Sqft: | $172 |
| Beds: | 4 |
| Baths: | 4 |
| Year Built: | 1988 |
| Property Taxes: | $16,513 |
| Days On Market: | 1742 |
| Lot Size: | 0,00 |
Description
A GREAT floorplan to start! Generous square ftg featured in this home with beautiful hardwood flooring, BRAND NEW PAINT THROUGHOUT and BRAND NEW CARPET Throughout! Kitchen with stainless steel appliances, granite counter tops...lots of room. 1st floor office off kitchen gives awesome flexibility of use. BRAND NEW FINISHED BASEMENT, including kitchenette, wine fridge...just gorgeous. Basement bathroom, bedroom and game room. Large Bedrooms all on 2nd floor. All bathrooms were remodeled in 2010. Kitchen cabinets ready for buyers' touch. ALL NEW WINDOWS throughout home. Inground Sprinklers! Backyard is private (backs to BG Rd, however deep lot and privacy landscaping, and HUGE! Premier schools. Seller related to Listing Agent
Property Specifics
| Single Family | |
| — | |
| Traditional | |
| 1988 | |
| Full | |
| — | |
| No | |
| — |
| Lake | |
| Westchester | |
| 0 / Not Applicable | |
| None | |
| Public | |
| Public Sewer | |
| 11099215 | |
| 15281010140000 |
Nearby Schools
| NAME: | DISTRICT: | DISTANCE: | |
|---|---|---|---|
|
Grade School
Tripp School |
102 | — | |
|
Middle School
Aptakisic Junior High School |
102 | Not in DB | |
|
High School
Adlai E Stevenson High School |
125 | Not in DB | |
Property History
| DATE: | EVENT: | PRICE: | SOURCE: |
|---|---|---|---|
| 9 Jul, 2021 | Sold | $560,000 | MRED MLS |
| 26 May, 2021 | Under contract | $560,000 | MRED MLS |
| 24 May, 2021 | Listed for sale | $560,000 | MRED MLS |

Room Specifics
Total Bedrooms: 5
Bedrooms Above Ground: 4
Bedrooms Below Ground: 1
Dimensions: —
Floor Type: Carpet
Dimensions: —
Floor Type: Carpet
Dimensions: —
Floor Type: Carpet
Dimensions: —
Floor Type: —
Full Bathrooms: 4
Bathroom Amenities: Whirlpool,Double Sink
Bathroom in Basement: 1
Rooms: Bedroom 5,Office,Recreation Room,Exercise Room
Basement Description: Finished
Other Specifics
| 2.5 | |
| — | |
| — | |
| Patio, Storms/Screens | |
| — | |
| 97X137X54X126X138 | |
| — | |
| Full | |
| Skylight(s), Bar-Wet, Hardwood Floors, Wood Laminate Floors, First Floor Laundry, Built-in Features, Walk-In Closet(s), Open Floorplan, Some Carpeting, Granite Counters, Separate Dining Room, Some Storm Doors | |
| Range, Microwave, Dishwasher, Refrigerator, Bar Fridge, Washer, Dryer, Disposal, Wine Refrigerator, Electric Cooktop | |
| Not in DB | |
| — | |
| — | |
| — | |
| Wood Burning |
Tax History
| Year | Property Taxes |
|---|---|
| 2021 | $16,513 |
Contact Agent
Nearby Similar Homes
Nearby Sold Comparables
Contact Agent
Listing Provided By
Berkshire Hathaway HomeServices Chicago







