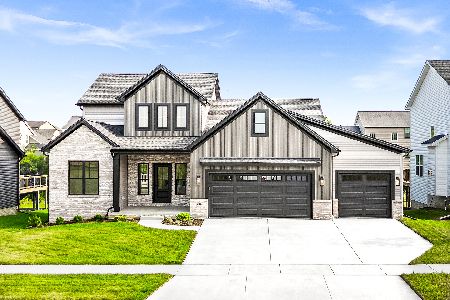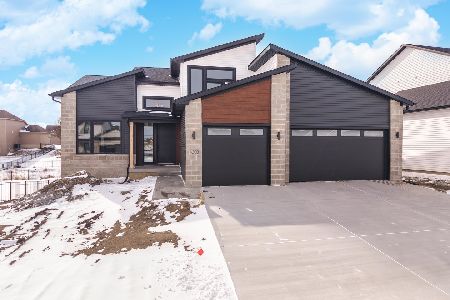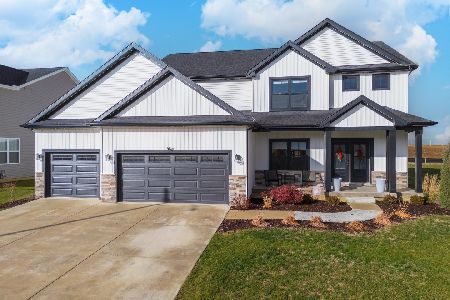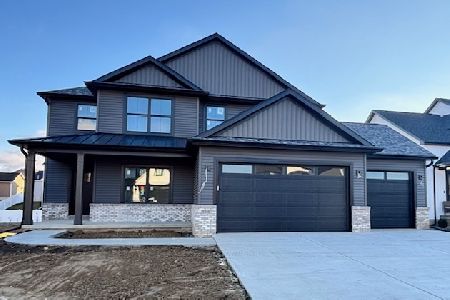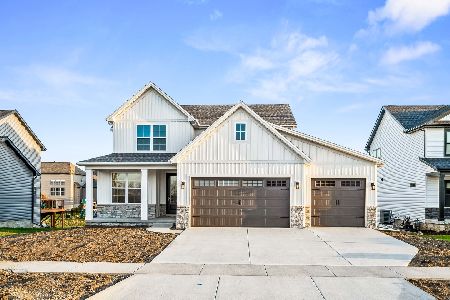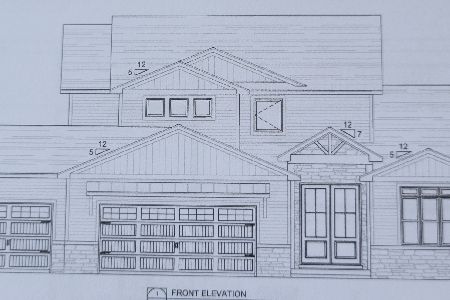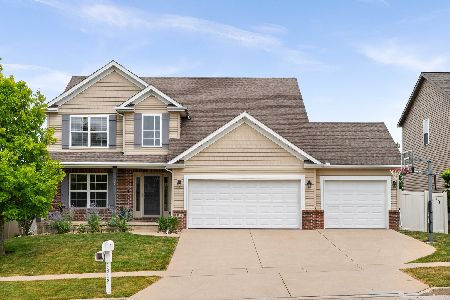1314 Wicklow Drive, Bloomington, Illinois 61705
$310,000
|
Sold
|
|
| Status: | Closed |
| Sqft: | 2,234 |
| Cost/Sqft: | $141 |
| Beds: | 5 |
| Baths: | 4 |
| Year Built: | 2013 |
| Property Taxes: | $7,786 |
| Days On Market: | 3173 |
| Lot Size: | 0,00 |
Description
Better than brand new! Beautiful 4 year old home in the desirable Grove on Kickapoo Creek subdivision. Hand scraped hardwood floors in family room and dining room. Large eat in kitchen with granite counter tops, back splash, breakfast bar, stainless steel appliances, serving window, walk in pantry, and slow close drawers. Crown molding throughout, arch doorways, main floor laundry. Fantastic master suite with tiled shower and large walk-in closet. Full finished walkout lower level with 9' ceilings, full bath and 5th bedroom. Basement is also wired for a home theater. Fully fenced yard features a large deck, expanded patio, 8 person hot tub, (stays with home) outdoor television, and a custom stone fireplace.
Property Specifics
| Single Family | |
| — | |
| Traditional | |
| 2013 | |
| Full,Walkout | |
| — | |
| No | |
| — |
| Mc Lean | |
| Grove On Kickapoo Creek | |
| — / Not Applicable | |
| — | |
| Public | |
| Public Sewer | |
| 10221357 | |
| 2209351003 |
Nearby Schools
| NAME: | DISTRICT: | DISTANCE: | |
|---|---|---|---|
|
Grade School
Benjamin Elementary |
5 | — | |
|
Middle School
Evans Jr High |
5 | Not in DB | |
|
High School
Normal Community High School |
5 | Not in DB | |
Property History
| DATE: | EVENT: | PRICE: | SOURCE: |
|---|---|---|---|
| 29 Aug, 2014 | Sold | $291,000 | MRED MLS |
| 17 Jul, 2014 | Under contract | $304,900 | MRED MLS |
| 30 May, 2013 | Listed for sale | $334,900 | MRED MLS |
| 21 Jul, 2017 | Sold | $310,000 | MRED MLS |
| 8 Jun, 2017 | Under contract | $314,900 | MRED MLS |
| 30 May, 2017 | Listed for sale | $314,900 | MRED MLS |
| 30 Aug, 2019 | Sold | $310,000 | MRED MLS |
| 18 Jul, 2019 | Under contract | $310,000 | MRED MLS |
| 5 Jul, 2019 | Listed for sale | $310,000 | MRED MLS |
Room Specifics
Total Bedrooms: 5
Bedrooms Above Ground: 5
Bedrooms Below Ground: 0
Dimensions: —
Floor Type: Carpet
Dimensions: —
Floor Type: Carpet
Dimensions: —
Floor Type: Carpet
Dimensions: —
Floor Type: —
Full Bathrooms: 4
Bathroom Amenities: Garden Tub,Whirlpool
Bathroom in Basement: —
Rooms: Other Room
Basement Description: Finished
Other Specifics
| 3 | |
| — | |
| — | |
| Patio, Deck | |
| Fenced Yard,Landscaped | |
| 68X120 | |
| — | |
| Full | |
| Vaulted/Cathedral Ceilings, Built-in Features, Walk-In Closet(s), Hot Tub | |
| Dishwasher, Refrigerator, Range, Microwave | |
| Not in DB | |
| — | |
| — | |
| — | |
| Gas Log |
Tax History
| Year | Property Taxes |
|---|---|
| 2014 | $72 |
| 2017 | $7,786 |
Contact Agent
Nearby Similar Homes
Nearby Sold Comparables
Contact Agent
Listing Provided By
Keller Williams Revolution

