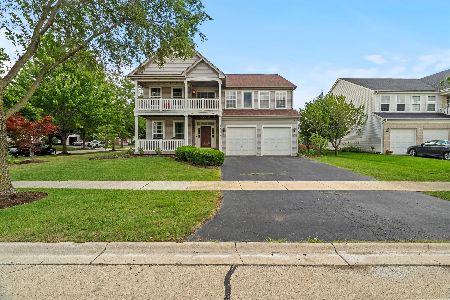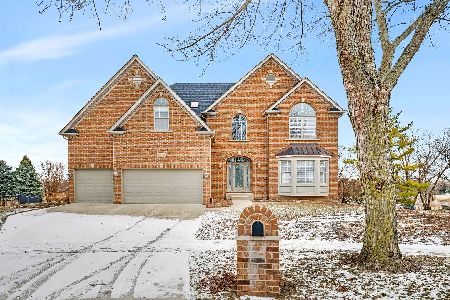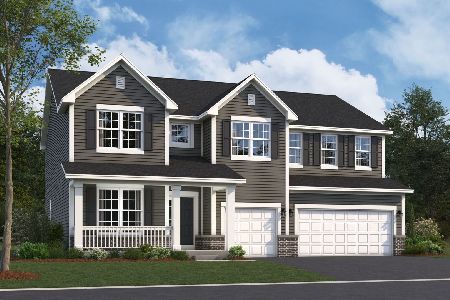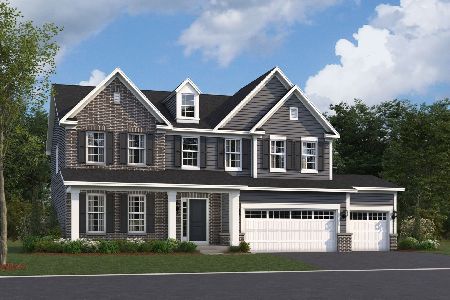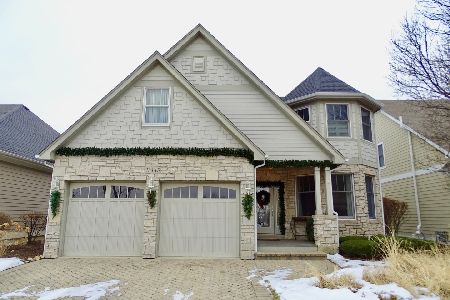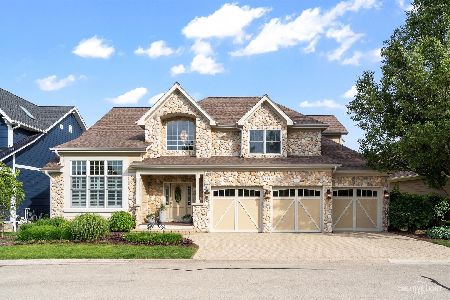13143 Lake Mary Drive, Plainfield, Illinois 60585
$576,000
|
Sold
|
|
| Status: | Closed |
| Sqft: | 3,403 |
| Cost/Sqft: | $176 |
| Beds: | 3 |
| Baths: | 3 |
| Year Built: | 2009 |
| Property Taxes: | $11,745 |
| Days On Market: | 2918 |
| Lot Size: | 0,05 |
Description
This Upscale Dream Lake Home offers a Stone Front, Marvin Architect series windows, solid wood interior doors, high quality hardware, walnut stained hardwood flooring and luxury lighting. Gracious glass French doors welcome you to the front den and bay window w full bath nearby for guests. Impressive, customized kitchen awaits you. This Kitchen offers cherry cabinetry w a walnut stain, upgraded granite, Viking 5 burner cooktop and hood, double ovens, microwave. Island seating for entertaining, plus a generous dining area which flows into the great room with a magnificent stone fireplace and incredible lake views. The generous master bedroom offers volume ceiling w fan and lake views. Luxury master bath w custom cabinetry, granite and oversized shower and generous closet. Patio door invites you to an outdoor deck for endless lakeside entertaining! Enjoy breathtaking sunrises and sunsets from the lovely brick paver patio that overlooks the lake, or fish from your own private pier.
Property Specifics
| Single Family | |
| — | |
| Walk-Out Ranch | |
| 2009 | |
| Full,Walkout | |
| — | |
| Yes | |
| 0.05 |
| Will | |
| Lakelands Club | |
| 1005 / Quarterly | |
| Insurance,Clubhouse,Exercise Facilities,Pool,Lawn Care,Snow Removal,Lake Rights | |
| Lake Michigan,Public | |
| Public Sewer | |
| 09847327 | |
| 0701354050200000 |
Nearby Schools
| NAME: | DISTRICT: | DISTANCE: | |
|---|---|---|---|
|
Grade School
Liberty Elementary School |
202 | — | |
|
Middle School
John F Kennedy Middle School |
202 | Not in DB | |
|
High School
Plainfield East High School |
202 | Not in DB | |
Property History
| DATE: | EVENT: | PRICE: | SOURCE: |
|---|---|---|---|
| 7 May, 2018 | Sold | $576,000 | MRED MLS |
| 5 Mar, 2018 | Under contract | $599,900 | MRED MLS |
| 2 Feb, 2018 | Listed for sale | $599,900 | MRED MLS |
Room Specifics
Total Bedrooms: 3
Bedrooms Above Ground: 3
Bedrooms Below Ground: 0
Dimensions: —
Floor Type: Carpet
Dimensions: —
Floor Type: Carpet
Full Bathrooms: 3
Bathroom Amenities: Whirlpool,Separate Shower,Double Sink
Bathroom in Basement: 1
Rooms: Den,Foyer,Recreation Room
Basement Description: Finished,Exterior Access
Other Specifics
| 2 | |
| Concrete Perimeter | |
| Brick | |
| Balcony, Deck, Patio, Brick Paver Patio, Boat Slip | |
| Lake Front,Water Rights,Water View | |
| 41X60X40X60 | |
| Unfinished | |
| Full | |
| Vaulted/Cathedral Ceilings, Bar-Wet, Hardwood Floors, First Floor Bedroom, First Floor Laundry, First Floor Full Bath | |
| Double Oven, Microwave, Dishwasher, High End Refrigerator, Freezer, Washer, Dryer, Disposal, Stainless Steel Appliance(s), Cooktop, Range Hood | |
| Not in DB | |
| Clubhouse, Pool, Water Rights, Street Paved | |
| — | |
| — | |
| Wood Burning, Gas Log, Gas Starter |
Tax History
| Year | Property Taxes |
|---|---|
| 2018 | $11,745 |
Contact Agent
Nearby Similar Homes
Nearby Sold Comparables
Contact Agent
Listing Provided By
john greene, Realtor


