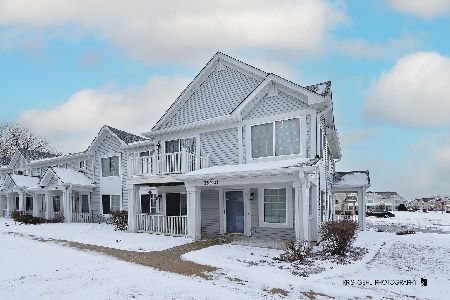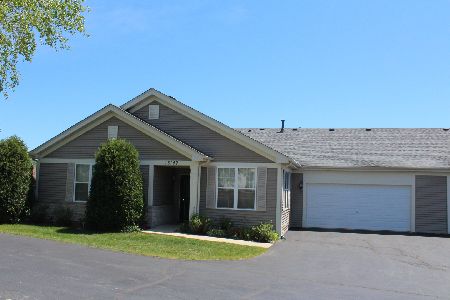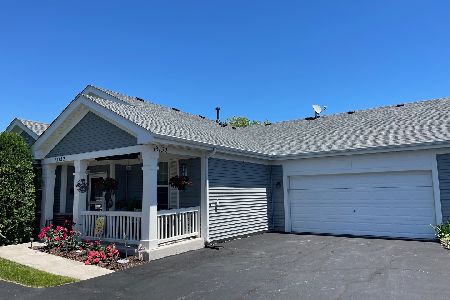13149 Shannon Drive, Beach Park, Illinois 60083
$118,500
|
Sold
|
|
| Status: | Closed |
| Sqft: | 1,263 |
| Cost/Sqft: | $94 |
| Beds: | 2 |
| Baths: | 2 |
| Year Built: | 2003 |
| Property Taxes: | $3,709 |
| Days On Market: | 3861 |
| Lot Size: | 0,00 |
Description
NICE over 55+ Adult community w/country club ammenities!! Pool, clubhouse,tennis and more! 2 bedroom 2 bath, upgraded kitchen w/granite counters. Lovely wood trim and wood 6 panel doors. Separate dining room & laundry room. Berber carpet. Small bedrm/den w/ door to patio(huge closet). Master suite w/vaulted ceiling & 2 closets, private bath, walk in shower. Attached garage/storage. All appliances.EZ to show
Property Specifics
| Condos/Townhomes | |
| 1 | |
| — | |
| 2003 | |
| None | |
| — | |
| No | |
| — |
| Lake | |
| Carillon At Heatherstone | |
| 235 / Monthly | |
| Clubhouse,Exercise Facilities,Pool,Exterior Maintenance,Lawn Care,Snow Removal | |
| Public | |
| Public Sewer | |
| 08991739 | |
| 03252050450000 |
Property History
| DATE: | EVENT: | PRICE: | SOURCE: |
|---|---|---|---|
| 23 Oct, 2015 | Sold | $118,500 | MRED MLS |
| 16 Sep, 2015 | Under contract | $118,500 | MRED MLS |
| 23 Jul, 2015 | Listed for sale | $118,500 | MRED MLS |
Room Specifics
Total Bedrooms: 2
Bedrooms Above Ground: 2
Bedrooms Below Ground: 0
Dimensions: —
Floor Type: Carpet
Full Bathrooms: 2
Bathroom Amenities: —
Bathroom in Basement: 0
Rooms: No additional rooms
Basement Description: Slab
Other Specifics
| 2 | |
| Concrete Perimeter | |
| Asphalt | |
| Patio | |
| Common Grounds | |
| 45X61 | |
| — | |
| Full | |
| Vaulted/Cathedral Ceilings, First Floor Bedroom, First Floor Laundry, First Floor Full Bath, Laundry Hook-Up in Unit, Storage | |
| Range, Microwave, Dishwasher, Refrigerator, Washer, Dryer | |
| Not in DB | |
| — | |
| — | |
| Exercise Room, Storage, Health Club, Sundeck, Pool, Tennis Court(s) | |
| — |
Tax History
| Year | Property Taxes |
|---|---|
| 2015 | $3,709 |
Contact Agent
Nearby Similar Homes
Nearby Sold Comparables
Contact Agent
Listing Provided By
RE/MAX Showcase






