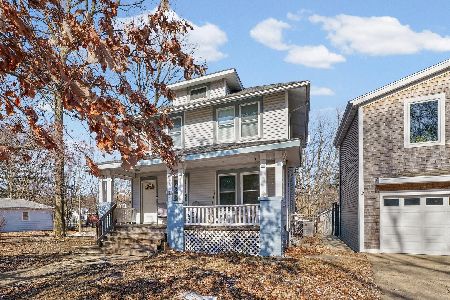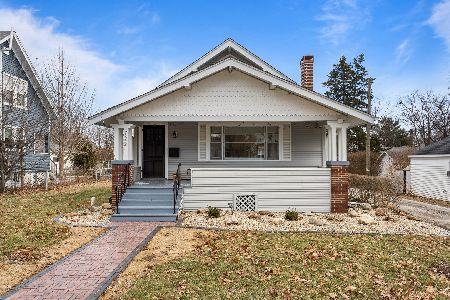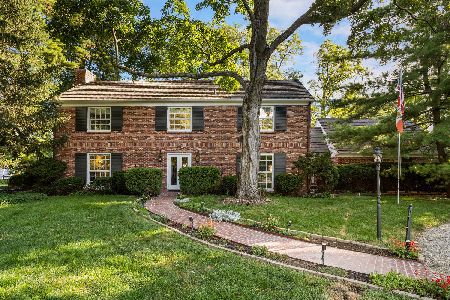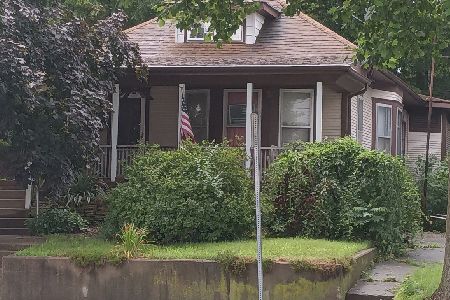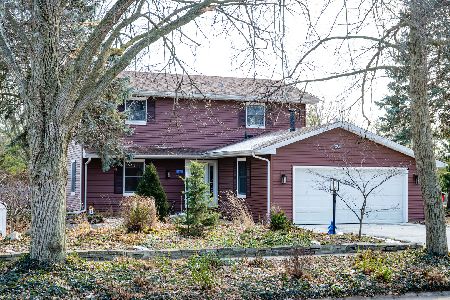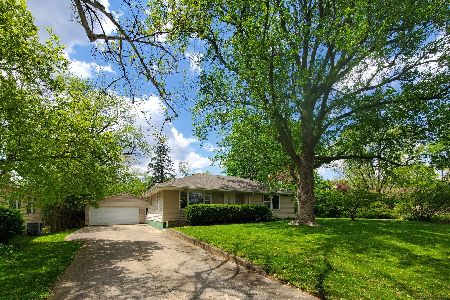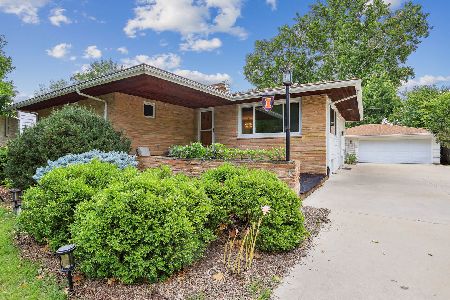1315 Alms Drive, Champaign, Illinois 61820
$192,000
|
Sold
|
|
| Status: | Closed |
| Sqft: | 1,025 |
| Cost/Sqft: | $183 |
| Beds: | 3 |
| Baths: | 1 |
| Year Built: | 1952 |
| Property Taxes: | $4,586 |
| Days On Market: | 787 |
| Lot Size: | 0,22 |
Description
Don't miss the opportunity to make this move-in ready house your home and schedule a tour today! Located just one block from Hessel Park and several blocks from the University, this home is ideally located in the Hessel Park neighborhood near shopping, restaurants, and bus lines. Gleaming hardwood welcomes you to the large living room where natural light fills the room. The master bedroom provides lots of space to unwind, with two additional bedrooms each with ample living and closet spaces. The bathroom has been tastefully updated providing a posh space to prepare for the day. The kitchen features stainless steel appliances, updated cabinetry and countertops, under-cabinet lighting, and garbage disposal - a charming area to cook to your heart's content! The basement has been partially finished with the den featuring a dry-bar pulled from the old VFW. The adjacent 'theatre room' is the place to entertain as it features theatre seats harvested from the Art Theater. A bonus unfinished room in the basement serves as a flexible palate for your art studio, woodshop, or rec room. The fully fenced-in backyard offers tremendous space for you or your family, with a covered patio in addition to the uncovered patio. A 2.5 car detached garage allows for 2 full-sized cars in addition to the built-in storage. New water heater in 2023, new roof in 2019, new sump pump in 2022. HVAC has been serviced twice a year by ABC Heating and Air. Reach out to schedule your tour today!
Property Specifics
| Single Family | |
| — | |
| — | |
| 1952 | |
| — | |
| — | |
| No | |
| 0.22 |
| Champaign | |
| — | |
| — / Not Applicable | |
| — | |
| — | |
| — | |
| 11956762 | |
| 432013451003 |
Nearby Schools
| NAME: | DISTRICT: | DISTANCE: | |
|---|---|---|---|
|
Grade School
Champaign Elementary School |
4 | — | |
|
Middle School
Champaign/middle Call Unit 4 351 |
4 | Not in DB | |
|
High School
Central High School |
4 | Not in DB | |
Property History
| DATE: | EVENT: | PRICE: | SOURCE: |
|---|---|---|---|
| 5 May, 2010 | Sold | $140,000 | MRED MLS |
| 6 Apr, 2010 | Under contract | $145,000 | MRED MLS |
| 27 Mar, 2010 | Listed for sale | $0 | MRED MLS |
| 2 Nov, 2021 | Sold | $166,000 | MRED MLS |
| 18 Oct, 2021 | Under contract | $169,000 | MRED MLS |
| — | Last price change | $179,000 | MRED MLS |
| 16 Jun, 2021 | Listed for sale | $179,000 | MRED MLS |
| 20 Feb, 2024 | Sold | $192,000 | MRED MLS |
| 6 Jan, 2024 | Under contract | $187,500 | MRED MLS |
| 5 Jan, 2024 | Listed for sale | $187,500 | MRED MLS |
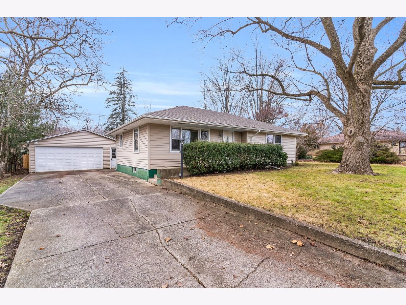
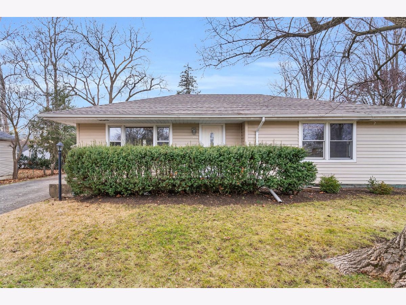
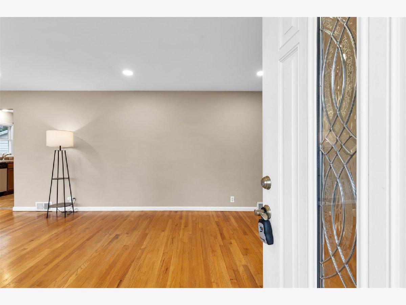
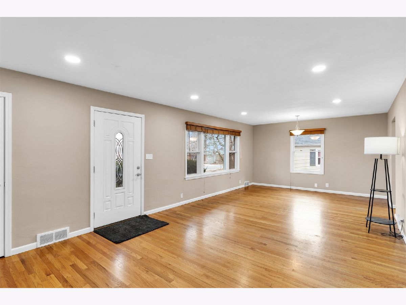
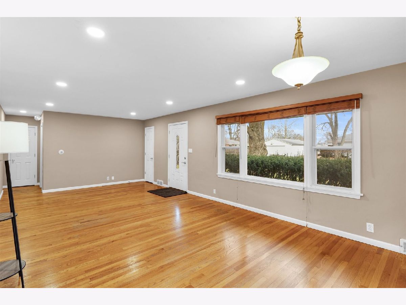
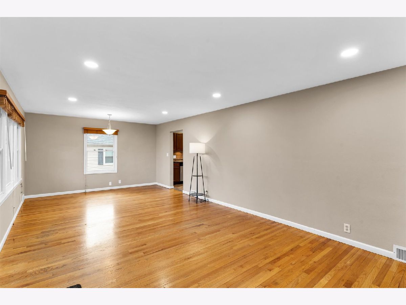
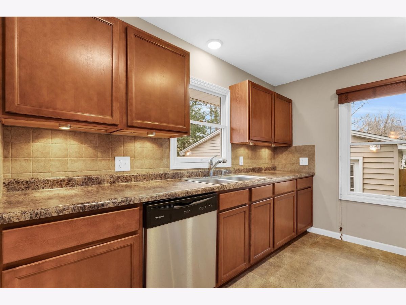
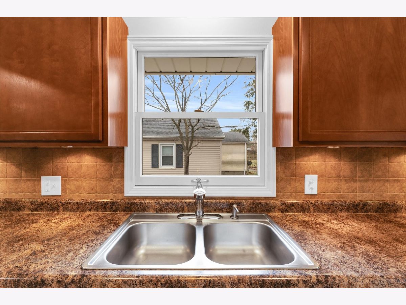
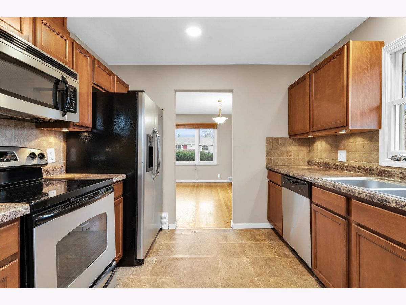
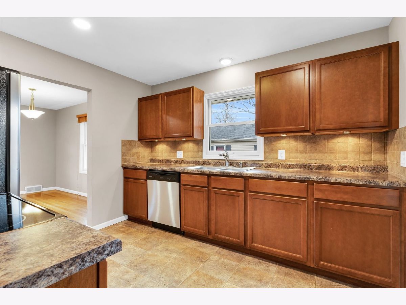
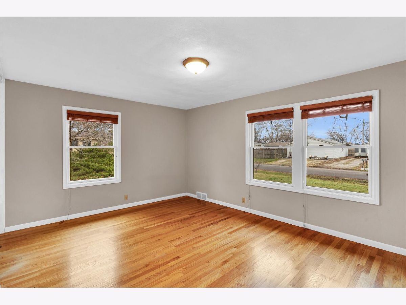
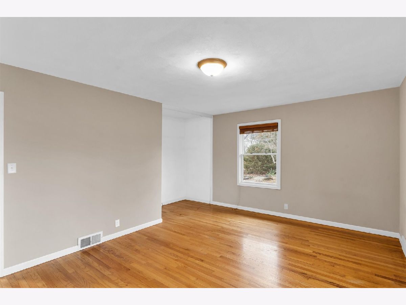
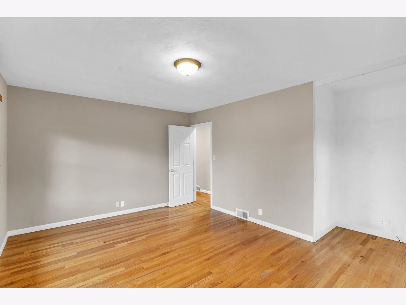
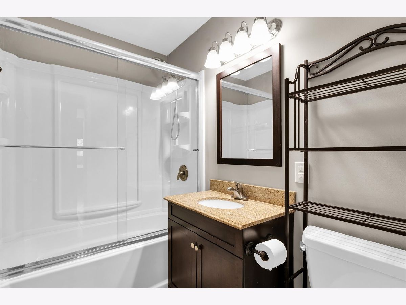
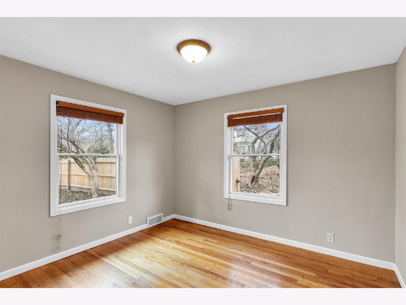
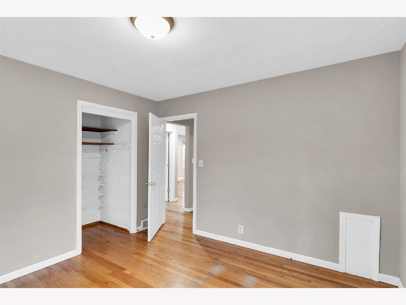
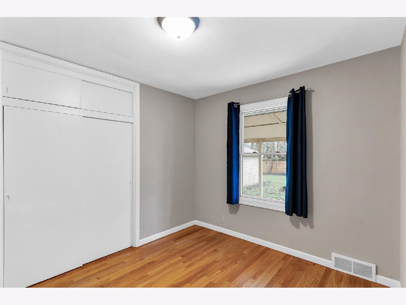
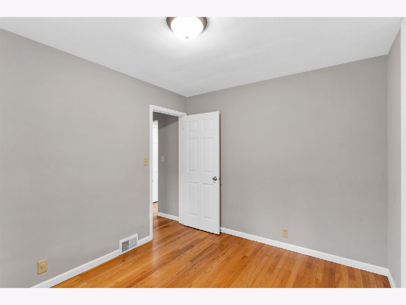
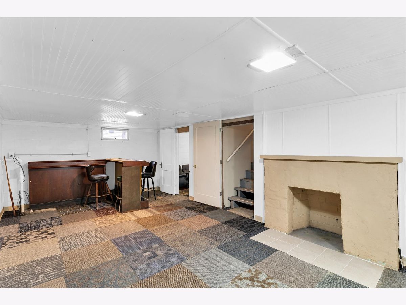
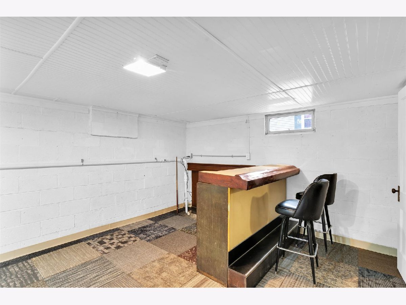
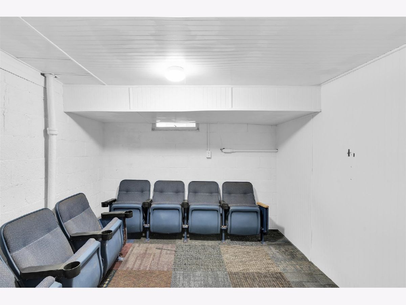
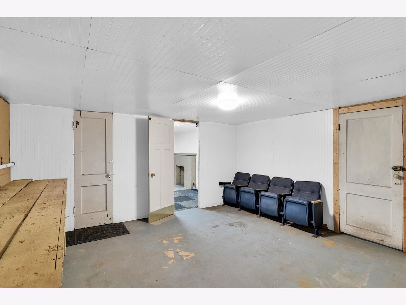
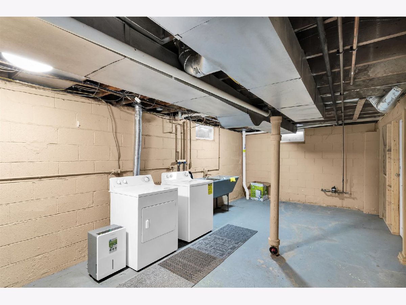
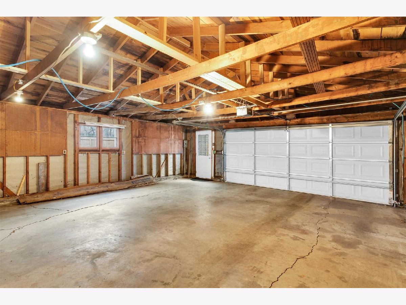
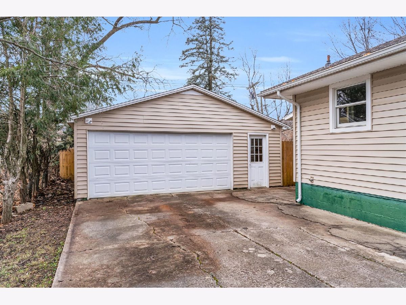
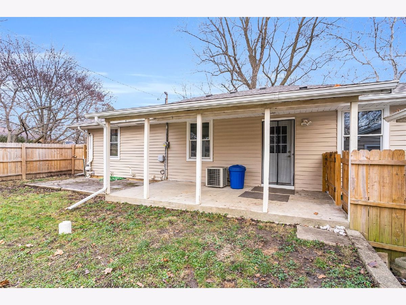
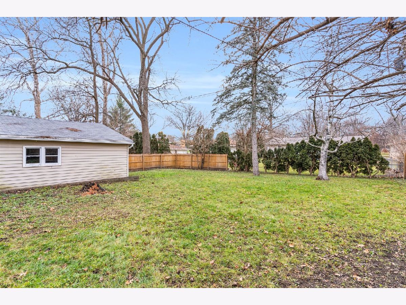
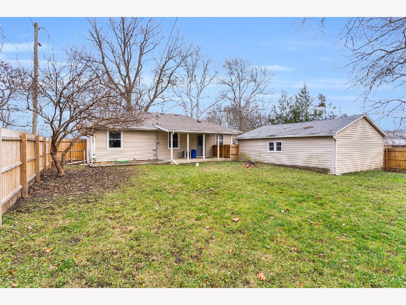
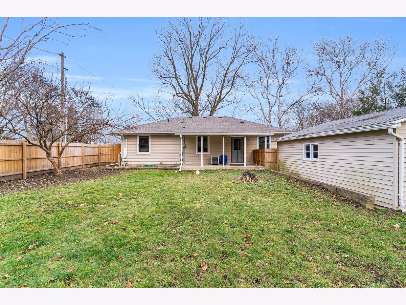
Room Specifics
Total Bedrooms: 3
Bedrooms Above Ground: 3
Bedrooms Below Ground: 0
Dimensions: —
Floor Type: —
Dimensions: —
Floor Type: —
Full Bathrooms: 1
Bathroom Amenities: —
Bathroom in Basement: 0
Rooms: —
Basement Description: Partially Finished
Other Specifics
| 2 | |
| — | |
| Concrete | |
| — | |
| — | |
| 71X140 | |
| Pull Down Stair | |
| — | |
| — | |
| — | |
| Not in DB | |
| — | |
| — | |
| — | |
| — |
Tax History
| Year | Property Taxes |
|---|---|
| 2010 | $979 |
| 2021 | $4,278 |
| 2024 | $4,586 |
Contact Agent
Nearby Similar Homes
Contact Agent
Listing Provided By
JOEL WARD HOMES, INC

