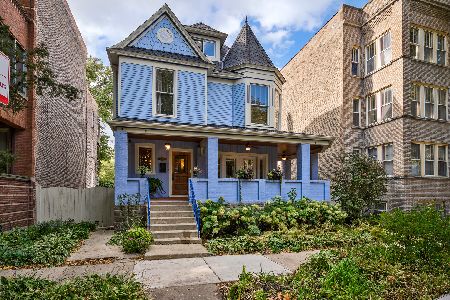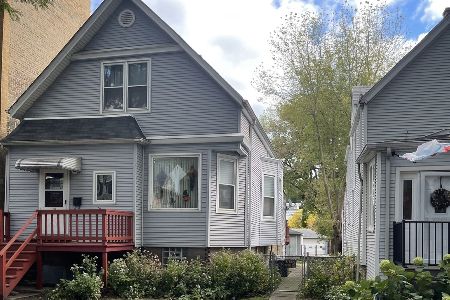1315 Ardmore Avenue, Edgewater, Chicago, Illinois 60660
$912,000
|
Sold
|
|
| Status: | Closed |
| Sqft: | 3,650 |
| Cost/Sqft: | $259 |
| Beds: | 4 |
| Baths: | 5 |
| Year Built: | 2015 |
| Property Taxes: | $7,914 |
| Days On Market: | 3771 |
| Lot Size: | 0,00 |
Description
All new masonry single family on an oversized lot with generous natural light, clean transitional finishes & hardwood floors throughout. The main level offers an open floor plan complimented by 12 foot ceilings, crown molding & recessed lighting. The tasteful white kitchen adjoins a family room/breakfast area, a rear deck & fenced backyard. The second level offers 3 bedrooms plus a study/nursery. The master suite includes 2 walk-in closets and a spa bath with double vanity, jetted tub and separate shower. The lower level recreation room includes a wet bar and guest bath, and is ideal for family living. Other lower level amenities include a 4th bedroom with en suite bath, a laundry/mud room and a mechanical room. This home is located in Chicago's Edgewater neighborhood, just a half mile from the beach, lakefront trail, and Lake Shore Drive.
Property Specifics
| Single Family | |
| — | |
| — | |
| 2015 | |
| Full,English | |
| — | |
| No | |
| — |
| Cook | |
| — | |
| 0 / Not Applicable | |
| None | |
| Lake Michigan | |
| Public Sewer | |
| 09035578 | |
| 14053130120000 |
Nearby Schools
| NAME: | DISTRICT: | DISTANCE: | |
|---|---|---|---|
|
Grade School
Swift Elementary School Specialt |
299 | — | |
|
Middle School
Swift Elementary School Specialt |
299 | Not in DB | |
|
High School
Senn High School |
299 | Not in DB | |
Property History
| DATE: | EVENT: | PRICE: | SOURCE: |
|---|---|---|---|
| 14 Apr, 2014 | Sold | $390,000 | MRED MLS |
| 3 Jan, 2014 | Under contract | $390,000 | MRED MLS |
| — | Last price change | $399,500 | MRED MLS |
| 21 Dec, 2012 | Listed for sale | $455,000 | MRED MLS |
| 20 Jan, 2016 | Sold | $912,000 | MRED MLS |
| 26 Nov, 2015 | Under contract | $945,000 | MRED MLS |
| 10 Sep, 2015 | Listed for sale | $945,000 | MRED MLS |
Room Specifics
Total Bedrooms: 4
Bedrooms Above Ground: 4
Bedrooms Below Ground: 0
Dimensions: —
Floor Type: Hardwood
Dimensions: —
Floor Type: Hardwood
Dimensions: —
Floor Type: Hardwood
Full Bathrooms: 5
Bathroom Amenities: Whirlpool,Separate Shower,Double Sink,Full Body Spray Shower
Bathroom in Basement: 1
Rooms: Deck,Foyer,Recreation Room,Study,Utility Room-Lower Level,Walk In Closet
Basement Description: Finished
Other Specifics
| 2 | |
| — | |
| — | |
| Deck | |
| — | |
| 30 X 127 | |
| — | |
| Full | |
| Bar-Wet, Hardwood Floors, Heated Floors | |
| Double Oven, Range, Microwave, Dishwasher, High End Refrigerator, Washer, Dryer, Stainless Steel Appliance(s), Wine Refrigerator | |
| Not in DB | |
| — | |
| — | |
| — | |
| Gas Log, Gas Starter |
Tax History
| Year | Property Taxes |
|---|---|
| 2014 | $7,655 |
| 2016 | $7,914 |
Contact Agent
Nearby Similar Homes
Nearby Sold Comparables
Contact Agent
Listing Provided By
Coldwell Banker Residential






