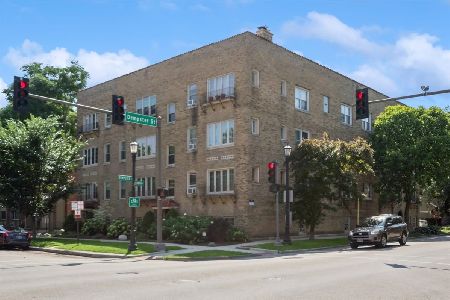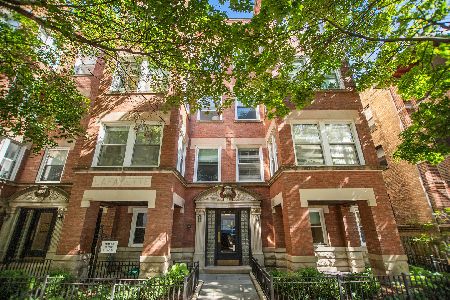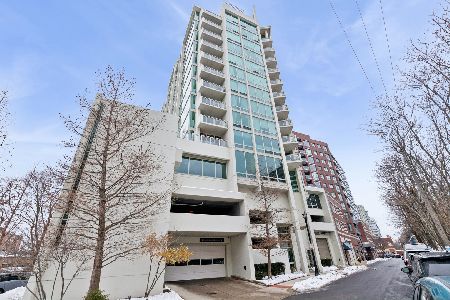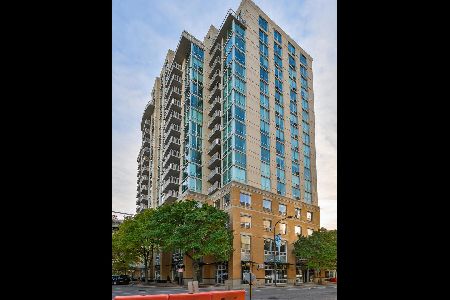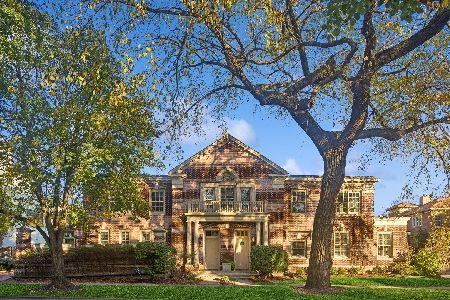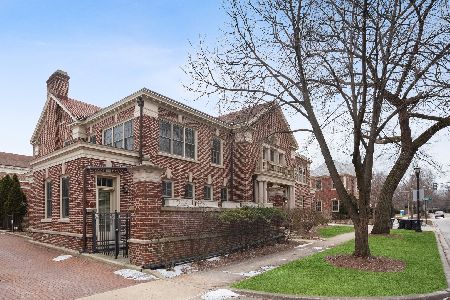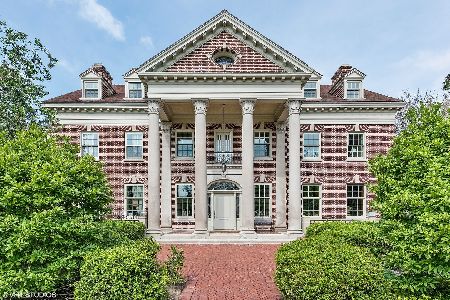1315 Asbury Avenue, Evanston, Illinois 60201
$975,000
|
Sold
|
|
| Status: | Closed |
| Sqft: | 3,100 |
| Cost/Sqft: | $353 |
| Beds: | 3 |
| Baths: | 5 |
| Year Built: | 1917 |
| Property Taxes: | $0 |
| Days On Market: | 6596 |
| Lot Size: | 0,00 |
Description
3 level living at the Asbury Ridge Development with a large brick detached 2 car garage and two fireplaces. This brick carriage home was built better than most buildings today. Very solid masonry walls. Lower level has recreation room with wet bar. Master has deluxe bath & fireplace. Specialty wood windows and private outdoor space.
Property Specifics
| Condos/Townhomes | |
| — | |
| — | |
| 1917 | |
| Full | |
| ROSEMONT | |
| No | |
| — |
| Cook | |
| Asbury Ridge | |
| 408 / — | |
| Heat,Air Conditioning,Insurance,Exterior Maintenance,Lawn Care,Scavenger | |
| Lake Michigan | |
| Sewer-Storm | |
| 06766871 | |
| 11183250270000 |
Property History
| DATE: | EVENT: | PRICE: | SOURCE: |
|---|---|---|---|
| 1 Apr, 2008 | Sold | $975,000 | MRED MLS |
| 15 Feb, 2008 | Under contract | $1,095,000 | MRED MLS |
| 9 Jan, 2008 | Listed for sale | $1,095,000 | MRED MLS |
Room Specifics
Total Bedrooms: 3
Bedrooms Above Ground: 3
Bedrooms Below Ground: 0
Dimensions: —
Floor Type: Hardwood
Dimensions: —
Floor Type: Hardwood
Full Bathrooms: 5
Bathroom Amenities: Whirlpool,Separate Shower
Bathroom in Basement: 1
Rooms: Foyer,Recreation Room
Basement Description: —
Other Specifics
| 2 | |
| Concrete Perimeter | |
| Brick | |
| Balcony | |
| Common Grounds,Fenced Yard | |
| COMMON | |
| — | |
| Full | |
| Hardwood Floors | |
| Range, Microwave, Dishwasher, Refrigerator, Disposal | |
| Not in DB | |
| — | |
| — | |
| Storage | |
| Gas Log, Gas Starter |
Tax History
| Year | Property Taxes |
|---|
Contact Agent
Nearby Similar Homes
Nearby Sold Comparables
Contact Agent
Listing Provided By
Jean Wright Real Estate


