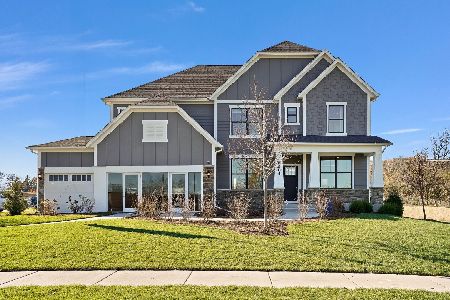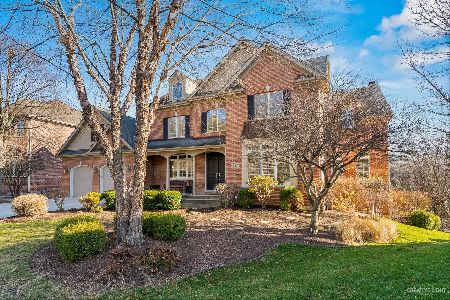1315 Calvin Court, Naperville, Illinois 60540
$1,150,000
|
Sold
|
|
| Status: | Closed |
| Sqft: | 6,100 |
| Cost/Sqft: | $197 |
| Beds: | 4 |
| Baths: | 6 |
| Year Built: | 2000 |
| Property Taxes: | $28,105 |
| Days On Market: | 3119 |
| Lot Size: | 0,36 |
Description
Live an extraordinary lifestyle near downtown Naperville! Keith Rot custom all brick 2-story w/walkout basement on an intimate cul-de-sac backing to pond. Enviable views and just minutes to train, town & tollway! 3 levels designed for function and enjoyment. New stainless steel dishwasher and double oven; new washer and dryer. 3.5 car garage and basement w/radiant heat. Open main level w/2-story foyer and family room with soaring windows, private office, multi-zone sound system, granite kitchen w/island and 2-sided stone fireplace, screen porch overlooking patio, 2 staircases, hardwood floors, skylights, volume ceilings, custom windows. Master en suite w/elegant fireplace, luxury bath, and spacious closet/dressing area. Bedroom 2 w/private bath, br 3 & 4 w/Jack & Jill bath. 2nd level bonus room and laundry. Walkout basement w/9' ceilings and full-amenity custom bar, 2-sided fireplace, bedroom 5, full bath, indoor/outdoor entertainment spaces capitalizing on this home's premium location
Property Specifics
| Single Family | |
| — | |
| Traditional | |
| 2000 | |
| Full,Walkout | |
| — | |
| No | |
| 0.36 |
| Du Page | |
| — | |
| 315 / Annual | |
| Other | |
| Lake Michigan | |
| Public Sewer | |
| 09679399 | |
| 0820313013 |
Nearby Schools
| NAME: | DISTRICT: | DISTANCE: | |
|---|---|---|---|
|
Grade School
Highlands Elementary School |
203 | — | |
|
Middle School
Kennedy Junior High School |
203 | Not in DB | |
|
High School
Naperville North High School |
203 | Not in DB | |
Property History
| DATE: | EVENT: | PRICE: | SOURCE: |
|---|---|---|---|
| 15 Mar, 2018 | Sold | $1,150,000 | MRED MLS |
| 2 Nov, 2017 | Under contract | $1,199,000 | MRED MLS |
| — | Last price change | $1,239,000 | MRED MLS |
| 5 Jul, 2017 | Listed for sale | $1,289,000 | MRED MLS |
Room Specifics
Total Bedrooms: 4
Bedrooms Above Ground: 4
Bedrooms Below Ground: 0
Dimensions: —
Floor Type: Carpet
Dimensions: —
Floor Type: Carpet
Dimensions: —
Floor Type: Carpet
Full Bathrooms: 6
Bathroom Amenities: Whirlpool,Separate Shower,Double Sink
Bathroom in Basement: 1
Rooms: Bonus Room,Office,Foyer,Mud Room,Screened Porch,Eating Area,Exercise Room,Recreation Room,Game Room
Basement Description: Finished,Exterior Access
Other Specifics
| 3.5 | |
| Concrete Perimeter | |
| Concrete | |
| Patio, Porch Screened, Stamped Concrete Patio, Storms/Screens | |
| Cul-De-Sac,Landscaped,Pond(s),Water View,Wooded | |
| 79X55X27X165X88X107X27 | |
| Full | |
| Full | |
| Bar-Wet, Hardwood Floors, First Floor Bedroom, In-Law Arrangement, Second Floor Laundry, First Floor Full Bath | |
| Double Oven, Microwave, Dishwasher, High End Refrigerator, Bar Fridge, Washer, Dryer, Disposal, Wine Refrigerator | |
| Not in DB | |
| Park, Lake, Curbs, Sidewalks, Street Lights, Street Paved | |
| — | |
| — | |
| Double Sided, Wood Burning, Gas Log |
Tax History
| Year | Property Taxes |
|---|---|
| 2018 | $28,105 |
Contact Agent
Nearby Similar Homes
Nearby Sold Comparables
Contact Agent
Listing Provided By
Coldwell Banker Residential












