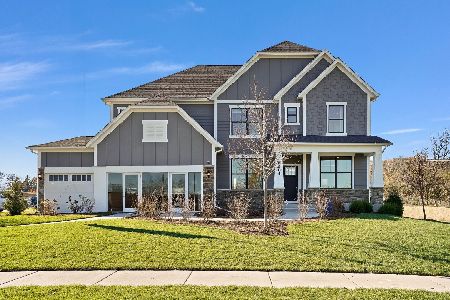813 Huntleigh Drive, Naperville, Illinois 60540
$740,000
|
Sold
|
|
| Status: | Closed |
| Sqft: | 3,225 |
| Cost/Sqft: | $229 |
| Beds: | 5 |
| Baths: | 4 |
| Year Built: | 1981 |
| Property Taxes: | $13,554 |
| Days On Market: | 1163 |
| Lot Size: | 0,00 |
Description
PURE ELEGANCE AWAITS! Over 3,200 square feet of pure elegance and loaded with recent updates including fully remodeled kitchen and bathrooms with custom cabinetry and commercial grade stainless steel appliances. The spacious master suite features private luxury bath, large walk in closet and the adjacent loft is perfect to be used as a nursery for the growing family, an artist studio, second home office or just a quiet place to get away. Don't miss the gorgeous walkout high quality finished basement with kitchenette and extra bedroom and bath! This classic traditional is located in the heart of one of Naperville's most sought after family neighborhoods, just blocks from neighborhood pool/tennis club, regional park and a few minutes from award winning Naperville #203 schools including Naperville North High School, Kennedy Junior High, Highlands Elementary and downtown Naperville with all of its splendor. Welcome home!
Property Specifics
| Single Family | |
| — | |
| — | |
| 1981 | |
| — | |
| JERRY GERTEN CUSTOM BUILT | |
| No | |
| — |
| Du Page | |
| Huntington Estates | |
| — / Not Applicable | |
| — | |
| — | |
| — | |
| 11661362 | |
| 0820313004 |
Nearby Schools
| NAME: | DISTRICT: | DISTANCE: | |
|---|---|---|---|
|
Grade School
Highlands Elementary School |
203 | — | |
|
Middle School
Kennedy Junior High School |
203 | Not in DB | |
|
High School
Naperville North High School |
203 | Not in DB | |
Property History
| DATE: | EVENT: | PRICE: | SOURCE: |
|---|---|---|---|
| 10 Jan, 2023 | Sold | $740,000 | MRED MLS |
| 15 Nov, 2022 | Under contract | $739,900 | MRED MLS |
| 11 Nov, 2022 | Listed for sale | $739,900 | MRED MLS |












































Room Specifics
Total Bedrooms: 5
Bedrooms Above Ground: 5
Bedrooms Below Ground: 0
Dimensions: —
Floor Type: —
Dimensions: —
Floor Type: —
Dimensions: —
Floor Type: —
Dimensions: —
Floor Type: —
Full Bathrooms: 4
Bathroom Amenities: Double Sink,Double Shower
Bathroom in Basement: 1
Rooms: —
Basement Description: Finished,Exterior Access,Rec/Family Area,Sleeping Area,Storage Space
Other Specifics
| 2 | |
| — | |
| Concrete | |
| — | |
| — | |
| 146 X 80 X 138 X 80 | |
| Full,Unfinished | |
| — | |
| — | |
| — | |
| Not in DB | |
| — | |
| — | |
| — | |
| — |
Tax History
| Year | Property Taxes |
|---|---|
| 2023 | $13,554 |
Contact Agent
Nearby Similar Homes
Nearby Sold Comparables
Contact Agent
Listing Provided By
Coldwell Banker Realty











