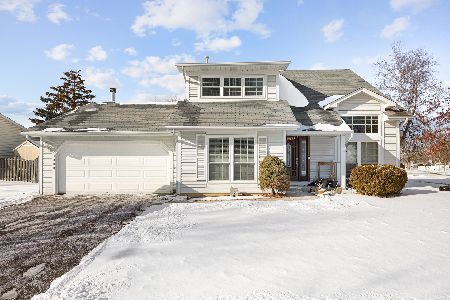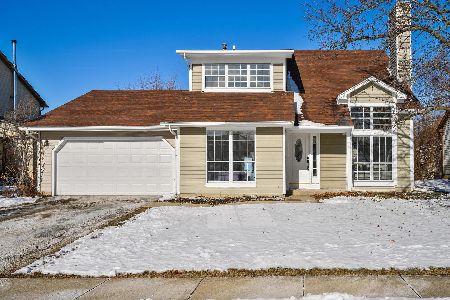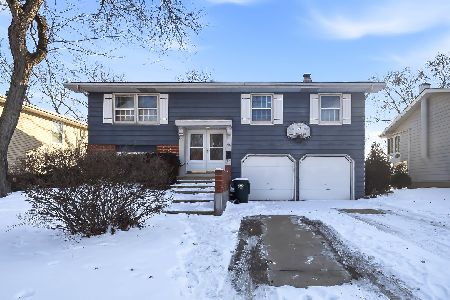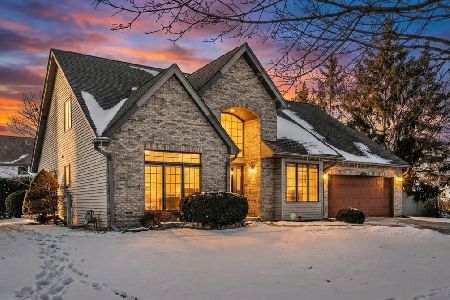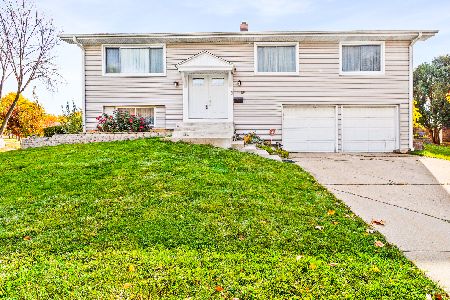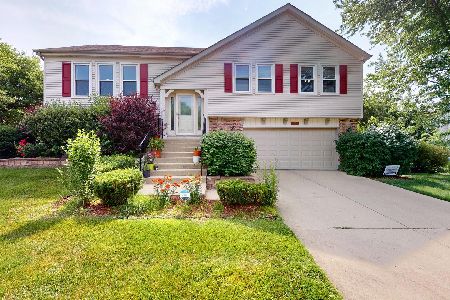1315 Dorchester Lane, Hoffman Estates, Illinois 60169
$245,000
|
Sold
|
|
| Status: | Closed |
| Sqft: | 1,785 |
| Cost/Sqft: | $154 |
| Beds: | 3 |
| Baths: | 2 |
| Year Built: | 1979 |
| Property Taxes: | $2,239 |
| Days On Market: | 5225 |
| Lot Size: | 0,19 |
Description
Spacious U-Shaped ranch in the Hoffman Hills Sub. Home features a full basement and three season room addition for summer enjoyment. Large eat-in kitchen features hardwood floors. Newer windows though out. Beautiful stone fireplace makes the family room warm and cozy. All brick front. Siding replaced in 2010. Roof new in 2010. Great location, District 54 and 211 schools. definitely worth the look.
Property Specifics
| Single Family | |
| — | |
| Ranch | |
| 1979 | |
| Full | |
| RIDGEPOINT | |
| No | |
| 0.19 |
| Cook | |
| Hoffman Hills | |
| 0 / Not Applicable | |
| None | |
| Lake Michigan | |
| Public Sewer | |
| 07925010 | |
| 07172020170000 |
Nearby Schools
| NAME: | DISTRICT: | DISTANCE: | |
|---|---|---|---|
|
Grade School
Neil Armstrong Elementary School |
54 | — | |
|
Middle School
Eisenhower Junior High School |
54 | Not in DB | |
|
High School
Hoffman Estates High School |
211 | Not in DB | |
Property History
| DATE: | EVENT: | PRICE: | SOURCE: |
|---|---|---|---|
| 16 Dec, 2011 | Sold | $245,000 | MRED MLS |
| 19 Nov, 2011 | Under contract | $274,900 | MRED MLS |
| 14 Oct, 2011 | Listed for sale | $274,900 | MRED MLS |
Room Specifics
Total Bedrooms: 3
Bedrooms Above Ground: 3
Bedrooms Below Ground: 0
Dimensions: —
Floor Type: Carpet
Dimensions: —
Floor Type: Carpet
Full Bathrooms: 2
Bathroom Amenities: Full Body Spray Shower
Bathroom in Basement: 0
Rooms: Eating Area
Basement Description: Finished
Other Specifics
| 2 | |
| Concrete Perimeter | |
| Concrete | |
| Porch | |
| — | |
| 57X120X97X140 | |
| — | |
| Full | |
| Hardwood Floors | |
| Range, Dishwasher, Refrigerator, Washer, Dryer, Disposal | |
| Not in DB | |
| Sidewalks, Street Lights, Street Paved | |
| — | |
| — | |
| Wood Burning, Gas Starter |
Tax History
| Year | Property Taxes |
|---|---|
| 2011 | $2,239 |
Contact Agent
Nearby Similar Homes
Nearby Sold Comparables
Contact Agent
Listing Provided By
RE/MAX Suburban

