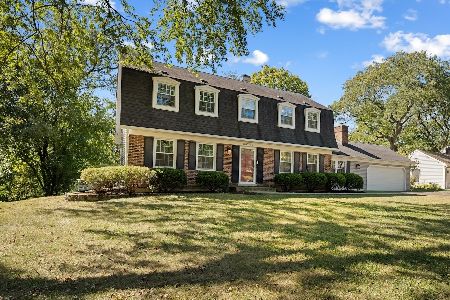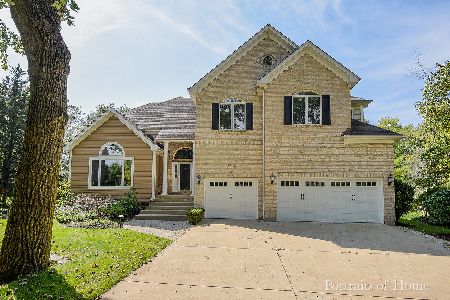1315 Dunrobin Road, Naperville, Illinois 60540
$725,000
|
Sold
|
|
| Status: | Closed |
| Sqft: | 3,670 |
| Cost/Sqft: | $204 |
| Beds: | 4 |
| Baths: | 5 |
| Year Built: | 1997 |
| Property Taxes: | $14,433 |
| Days On Market: | 3479 |
| Lot Size: | 0,26 |
Description
Original owners of this airy & bright Custom Home incorporated Timeless Style & Functional Design into a refreshing "Not your Typical" floor plan. Dramatic entry, vaulted Living Rm & open Dining Rm. TWO OFFICES! Mid-Level (upper) office with private balcony overlooking lush backyard & Mid-Level (lower) office, currently used as "Play Rm." Spectacular Kitchen indicative of something you can only achieve with a wide lot - Counter Space & Cabinets galore, casual Dining Area, Island Breakfast Bar & "Work Center" opens to generously-sized Family Rm w/flr-to-ceiling FP & custom built-ins. Master w/sun-filled "Spa Feel" expansive Bath & huge Walk-in Closet. Secondary Bedrooms all w/private bath access. Professionally Fin Basement w/Optional Guest Br/Exercise Rm, Full Bath, Custom Bar, Rec Rm, Reading Nook & Temp Controlled Wine Cellar. 9'/10'/Volume Ceilings thru 1st Flr. Elegant Millwork. Transom Windows. New ROOF '14, (2)NEW FURNACES '14. Sprinkler Sys. HIGHLANDS/KENNEDY Schools. 3-Car Gar!
Property Specifics
| Single Family | |
| — | |
| — | |
| 1997 | |
| Partial | |
| — | |
| No | |
| 0.26 |
| Du Page | |
| Olesen Estates | |
| 0 / Not Applicable | |
| None | |
| Lake Michigan | |
| Public Sewer | |
| 09286546 | |
| 0817417008 |
Nearby Schools
| NAME: | DISTRICT: | DISTANCE: | |
|---|---|---|---|
|
Grade School
Highlands Elementary School |
203 | — | |
|
Middle School
Kennedy Junior High School |
203 | Not in DB | |
|
High School
Naperville North High School |
203 | Not in DB | |
Property History
| DATE: | EVENT: | PRICE: | SOURCE: |
|---|---|---|---|
| 15 Sep, 2016 | Sold | $725,000 | MRED MLS |
| 21 Jul, 2016 | Under contract | $749,900 | MRED MLS |
| 13 Jul, 2016 | Listed for sale | $749,900 | MRED MLS |
| 15 Aug, 2018 | Sold | $820,000 | MRED MLS |
| 9 May, 2018 | Under contract | $810,000 | MRED MLS |
| 2 May, 2018 | Listed for sale | $810,000 | MRED MLS |
Room Specifics
Total Bedrooms: 4
Bedrooms Above Ground: 4
Bedrooms Below Ground: 0
Dimensions: —
Floor Type: Carpet
Dimensions: —
Floor Type: Carpet
Dimensions: —
Floor Type: Carpet
Full Bathrooms: 5
Bathroom Amenities: Whirlpool,Separate Shower,Double Sink
Bathroom in Basement: 1
Rooms: Eating Area,Office,Bonus Room,Recreation Room,Exercise Room,Walk In Closet
Basement Description: Finished,Crawl
Other Specifics
| 3 | |
| Concrete Perimeter | |
| Concrete | |
| Balcony, Patio | |
| Landscaped | |
| 86X124 | |
| Unfinished | |
| Full | |
| Vaulted/Cathedral Ceilings, Skylight(s), Bar-Wet, Hardwood Floors, Wood Laminate Floors, First Floor Laundry | |
| Double Oven, Range, Microwave, Dishwasher, Refrigerator, Bar Fridge, Washer, Dryer, Disposal, Stainless Steel Appliance(s) | |
| Not in DB | |
| Sidewalks, Street Lights, Street Paved | |
| — | |
| — | |
| Attached Fireplace Doors/Screen, Gas Log, Gas Starter |
Tax History
| Year | Property Taxes |
|---|---|
| 2016 | $14,433 |
| 2018 | $14,624 |
Contact Agent
Nearby Similar Homes
Nearby Sold Comparables
Contact Agent
Listing Provided By
Weichert Realtors-Kingsland Properties






