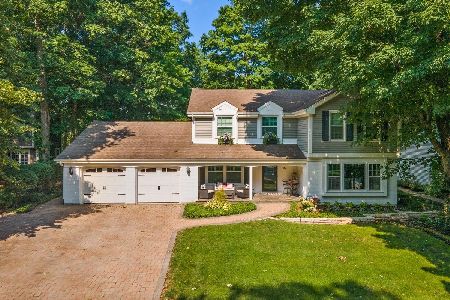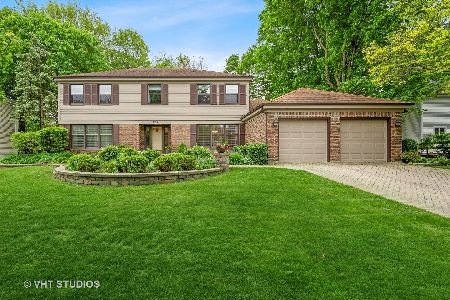1315 Heatherton Drive, Naperville, Illinois 60563
$795,000
|
Sold
|
|
| Status: | Closed |
| Sqft: | 4,005 |
| Cost/Sqft: | $205 |
| Beds: | 5 |
| Baths: | 5 |
| Year Built: | 1977 |
| Property Taxes: | $18,893 |
| Days On Market: | 2876 |
| Lot Size: | 0,28 |
Description
Cress Creeks Finest. Sunset every night from your home on the Forest Preserve with Trails in your backyard. 5 Minutes to Naperville, Train & Expressway. Tennis, Swim, Golf & Social Activities are steps away. Beautifully Updated 3 Car Executive Home with 5 Bedrooms & 3 Full Baths Upstairs .Another Full Bath Downstairs Plus 1/2 Bath on Main level. Unique Floor Plan Design is Perfect for Todays Lifestyle. Plantation Shutters Throughout. New Updates Throughout. Two Fireplaces add Warmth. Updated Baths Throughout. Home is Full of Upgrades & High-End Architectural Details. Superb Craftmanship. throughout. Classic Omega Dynasty Cook's Dream Kitchen w/ Upgraded 42in Cabinets w/Crown.All Baths Updated. Huge Master w/ Dream Closet. Upstairs 5th Bedroom is HUGE & makes great second Playroom Office. Hardwood Flooring 1st Flr. Zoned Heating & Cooling. Best Lot in Naperville.
Property Specifics
| Single Family | |
| — | |
| Traditional | |
| 1977 | |
| Partial | |
| — | |
| No | |
| 0.28 |
| Du Page | |
| Cress Creek | |
| 450 / Annual | |
| Pool | |
| Lake Michigan | |
| Public Sewer, Sewer-Storm | |
| 09876164 | |
| 0711207007 |
Nearby Schools
| NAME: | DISTRICT: | DISTANCE: | |
|---|---|---|---|
|
Grade School
Mill Street Elementary School |
203 | — | |
|
Middle School
Jefferson Junior High School |
203 | Not in DB | |
|
High School
Naperville North High School |
203 | Not in DB | |
Property History
| DATE: | EVENT: | PRICE: | SOURCE: |
|---|---|---|---|
| 9 Jan, 2014 | Sold | $810,000 | MRED MLS |
| 5 Nov, 2013 | Under contract | $849,000 | MRED MLS |
| — | Last price change | $855,000 | MRED MLS |
| 15 Jul, 2013 | Listed for sale | $889,000 | MRED MLS |
| 31 May, 2018 | Sold | $795,000 | MRED MLS |
| 7 Mar, 2018 | Under contract | $819,900 | MRED MLS |
| 7 Mar, 2018 | Listed for sale | $819,900 | MRED MLS |
Room Specifics
Total Bedrooms: 5
Bedrooms Above Ground: 5
Bedrooms Below Ground: 0
Dimensions: —
Floor Type: Carpet
Dimensions: —
Floor Type: Carpet
Dimensions: —
Floor Type: Carpet
Dimensions: —
Floor Type: —
Full Bathrooms: 5
Bathroom Amenities: Separate Shower,Double Sink,Double Shower
Bathroom in Basement: 1
Rooms: Bedroom 5,Deck,Foyer,Recreation Room,Study
Basement Description: Finished
Other Specifics
| 3 | |
| Concrete Perimeter | |
| Concrete | |
| Deck, Patio, Brick Paver Patio, Storms/Screens | |
| Forest Preserve Adjacent,Landscaped,Wooded | |
| 85X144XX88X143 | |
| Unfinished | |
| Full | |
| Vaulted/Cathedral Ceilings, Hardwood Floors, First Floor Laundry | |
| Double Oven, Range, Microwave, Dishwasher, Refrigerator, Washer, Dryer, Disposal, Stainless Steel Appliance(s) | |
| Not in DB | |
| Pool, Tennis Courts | |
| — | |
| — | |
| Attached Fireplace Doors/Screen, Gas Log, Gas Starter |
Tax History
| Year | Property Taxes |
|---|---|
| 2014 | $17,313 |
| 2018 | $18,893 |
Contact Agent
Nearby Similar Homes
Nearby Sold Comparables
Contact Agent
Listing Provided By
Berkshire Hathaway HomeServices Elite Realtors









