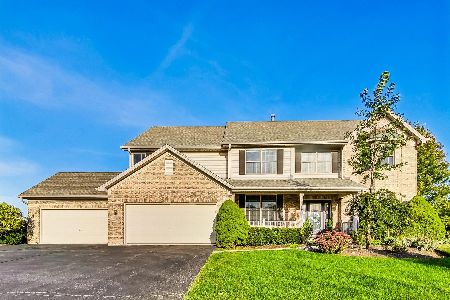1315 Hunters Ridge, Hoffman Estates, Illinois 60192
$525,000
|
Sold
|
|
| Status: | Closed |
| Sqft: | 3,513 |
| Cost/Sqft: | $149 |
| Beds: | 6 |
| Baths: | 5 |
| Year Built: | 1996 |
| Property Taxes: | $11,819 |
| Days On Market: | 2065 |
| Lot Size: | 0,43 |
Description
Beautifully remodeled 6 bedroom 3.2 bath home with 4 car garage and finished walk-out basement in fabulous community! Step from the front porch, with space for seating, into the gorgeous 2-story foyer complete with large crystal chandelier and onto the recently installed dark bamboo hardwood floors. Enjoy relaxation time in the Family Room/Living Room combo, perfect for a grand piano as the current owners have. The completely updated eat-in kitchen boasts white shaker style cabinets, white Carrara quartz counters, Carrara marble backsplash, large island, high-end SS appliances including Thermador refrigerator and 5 burner stove and Sharp drawer microwave. Entertain your guests in your dining room, enjoying the beautiful new chandelier. Perfect for an office or guest room, the first floor bedroom complete with walk-in closet and en-suite bathroom was finished with a marble shower and new grey vanity. A mudroom leading out to the 4 car garage completes the first level and has a hook up for a washer/dryer. The finished walk-out basement has been perfectly finished with wood look ceramic tile for extra durability and a built in speaker system in ceiling. Craft area, recreation area, a home gym with interlocking rubber gym flooring, a powder room and huge laundry room with folding and hanging area PLUS extra storage complete the space. The second level has 5 large bedrooms. The master suite includes walk-in "his & hers" closets and a newly updated bathroom featuring Crema Marfil marble, a large shower with bench and custom glass shower door, double vanity and soaker tub. There are two outdoor entertaining areas to choose from. The first is a large deck off of the kitchen perfect for eating outdoors and grilling. The second is the patio outside of the walk-out basement where you can set up your lounge furniture. The large fenced in .43 acre lot features a built in sprinkler system as well as a pond with waterfall and plenty of space to run around or install a fire pit (or even room for a pool). Walking and biking trails PLUS easy access The Arboretum of South Barrington! This home checks every box for what today's buyer needs in case you have to be home for an extended periods of time. Schedule your private showing today. Pre-Approved buyers only.
Property Specifics
| Single Family | |
| — | |
| Colonial | |
| 1996 | |
| Full,Walkout | |
| — | |
| No | |
| 0.43 |
| Cook | |
| Hunters Ridge | |
| 0 / Not Applicable | |
| None | |
| Lake Michigan | |
| Public Sewer | |
| 10736240 | |
| 06093070210000 |
Nearby Schools
| NAME: | DISTRICT: | DISTANCE: | |
|---|---|---|---|
|
Grade School
Timber Trails Elementary School |
46 | — | |
|
Middle School
Larsen Middle School |
46 | Not in DB | |
|
High School
Elgin High School |
46 | Not in DB | |
Property History
| DATE: | EVENT: | PRICE: | SOURCE: |
|---|---|---|---|
| 25 May, 2010 | Sold | $451,723 | MRED MLS |
| 29 Apr, 2010 | Under contract | $484,900 | MRED MLS |
| 30 Mar, 2010 | Listed for sale | $484,900 | MRED MLS |
| 18 Aug, 2020 | Sold | $525,000 | MRED MLS |
| 19 Jun, 2020 | Under contract | $525,000 | MRED MLS |
| 4 Jun, 2020 | Listed for sale | $525,000 | MRED MLS |
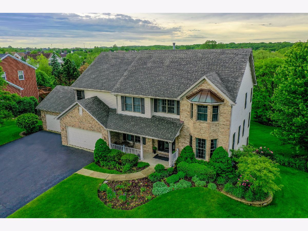
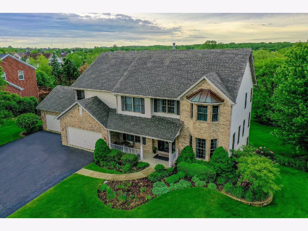
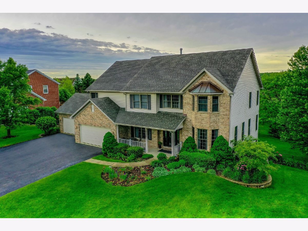
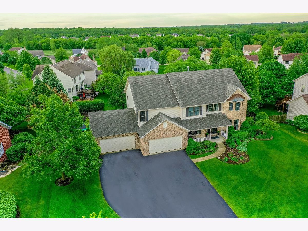
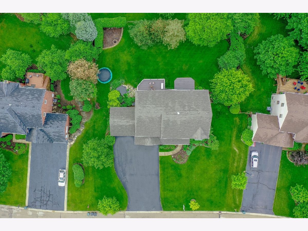
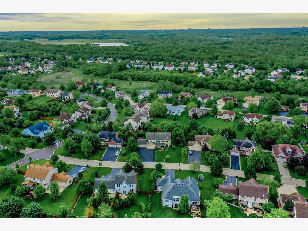
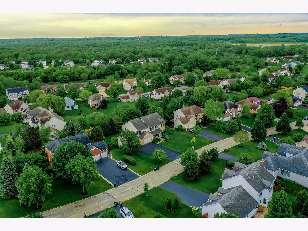
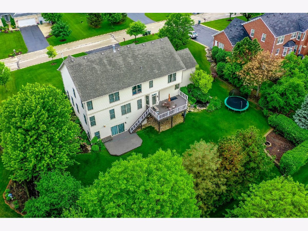
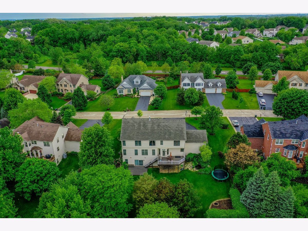
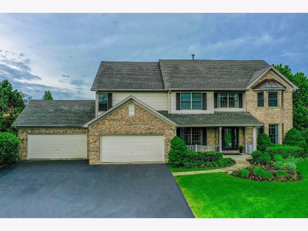
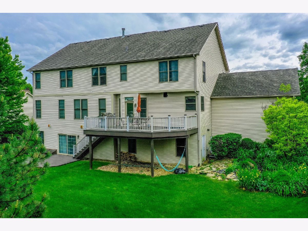
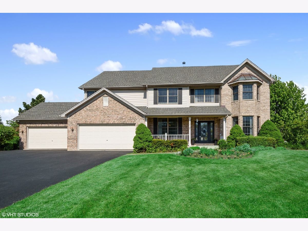
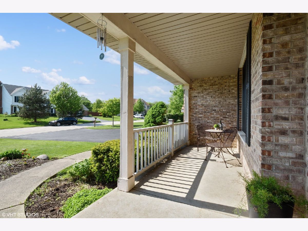
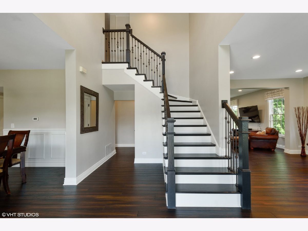
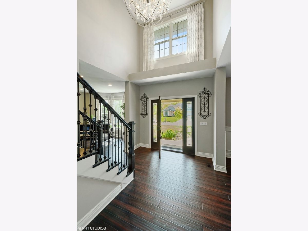
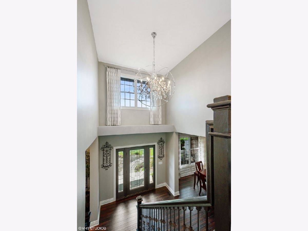
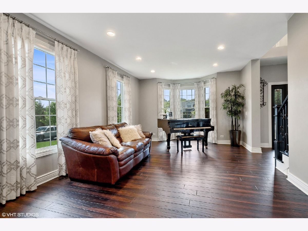
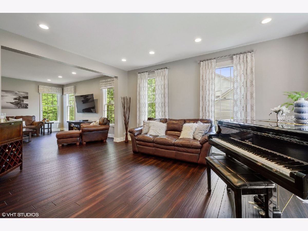
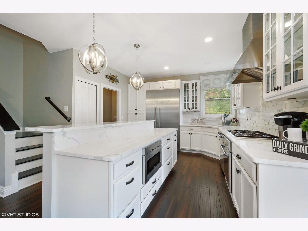
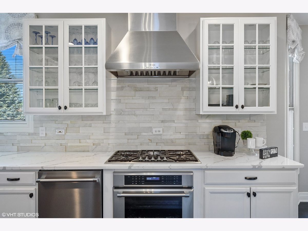
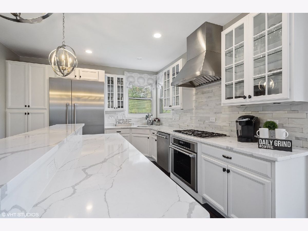
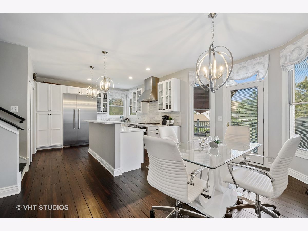
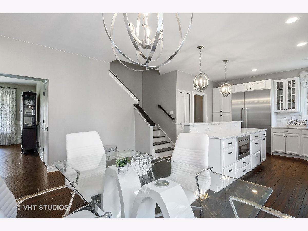
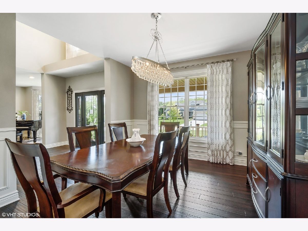
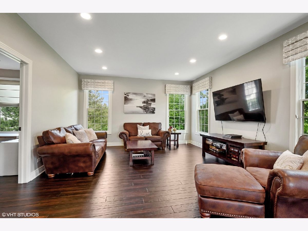
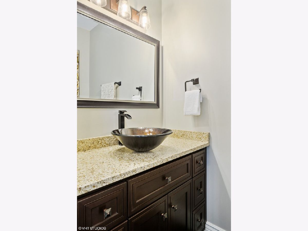
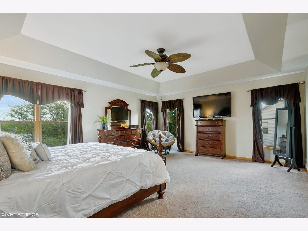
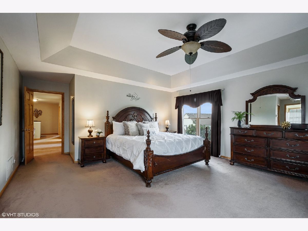
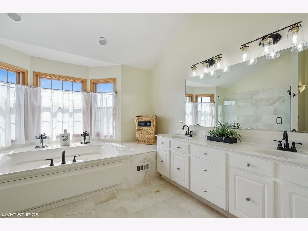
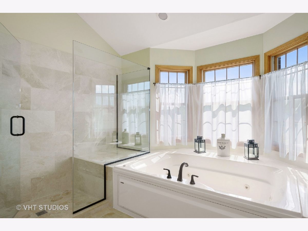
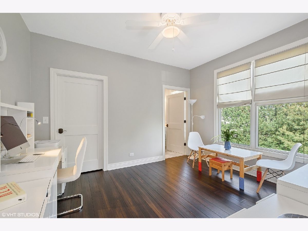
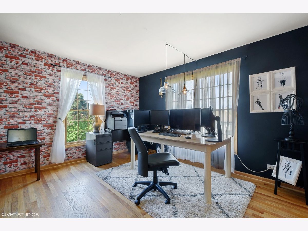
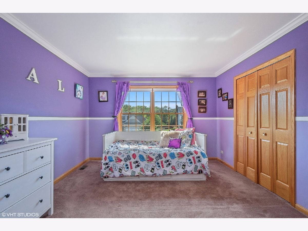
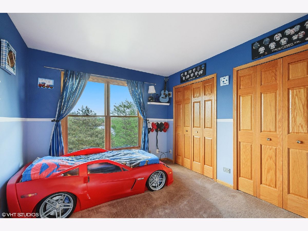
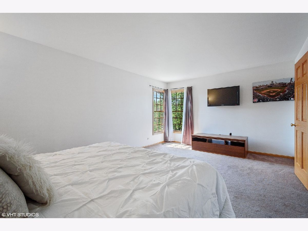
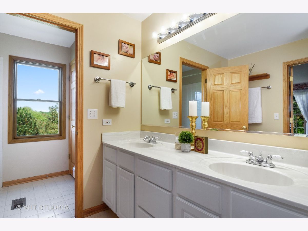
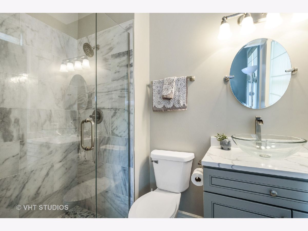
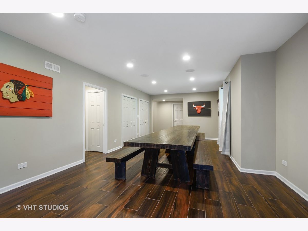
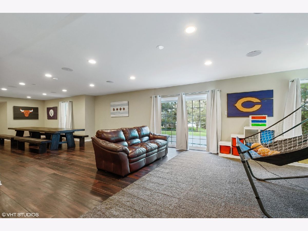
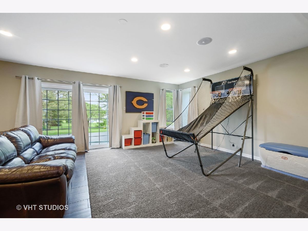
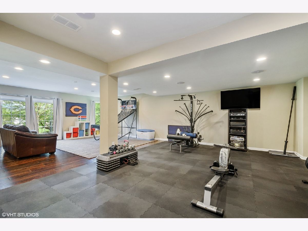
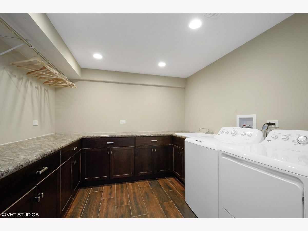
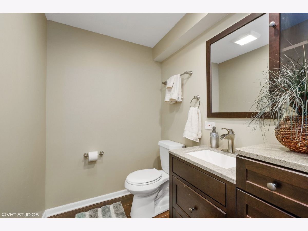
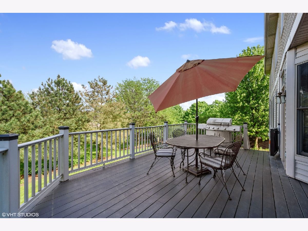
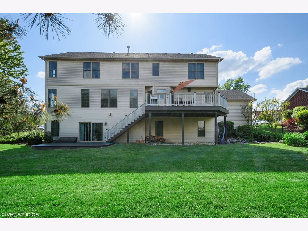
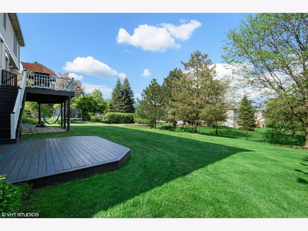
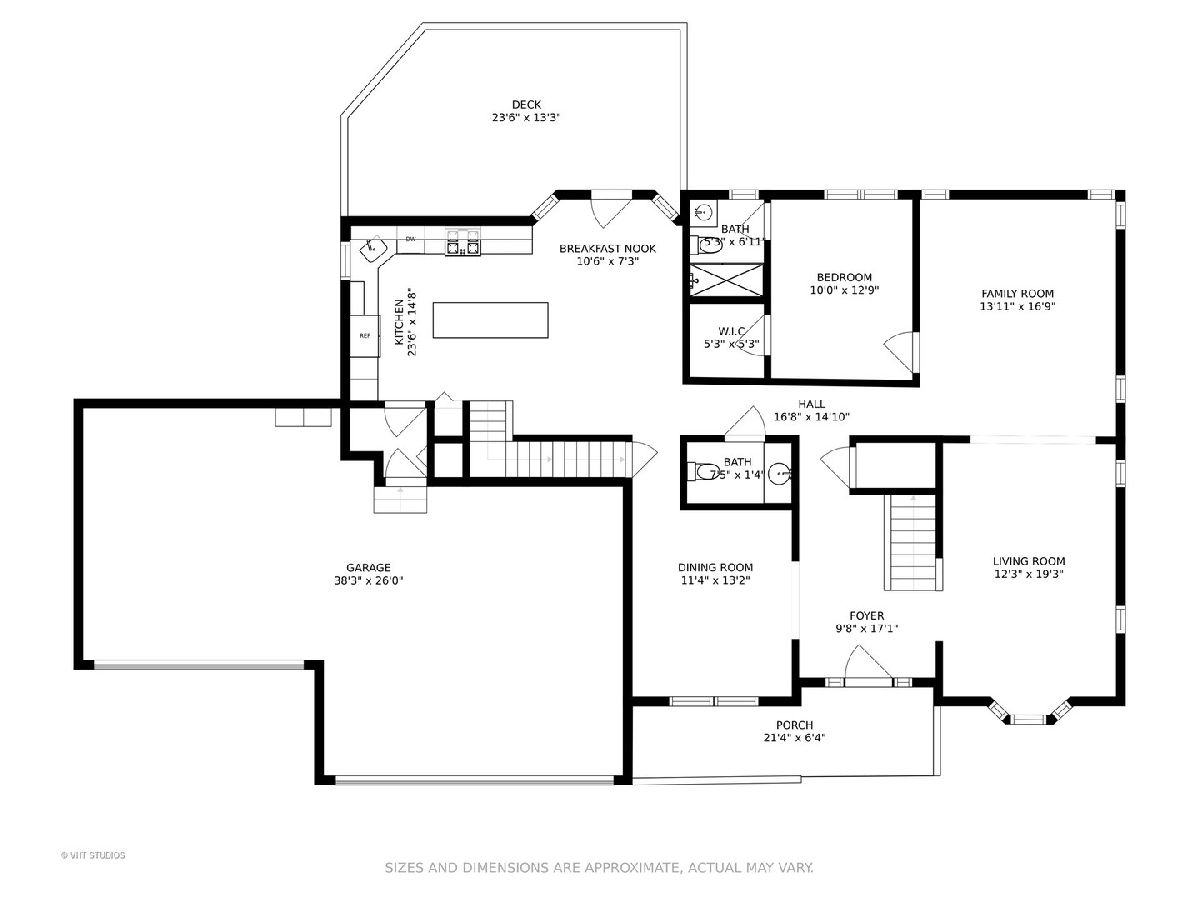
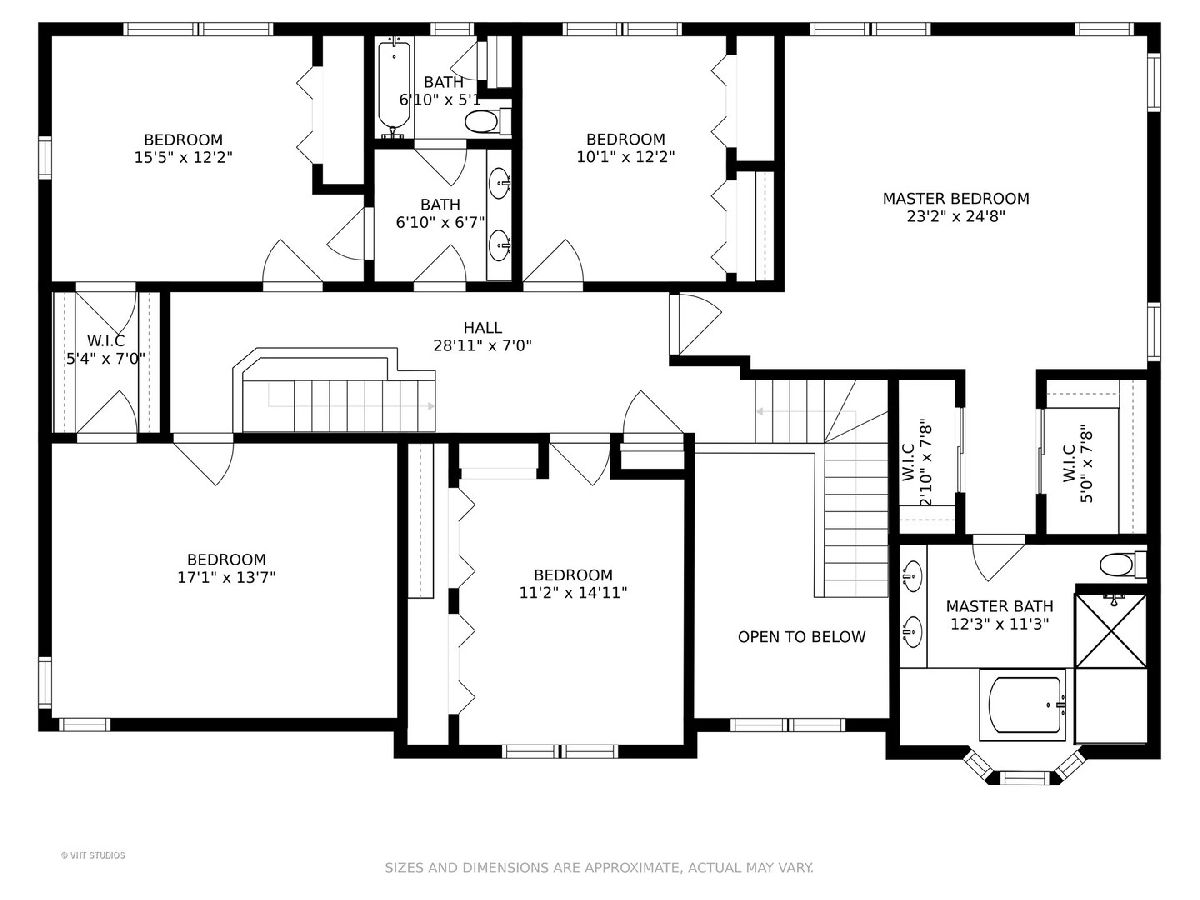
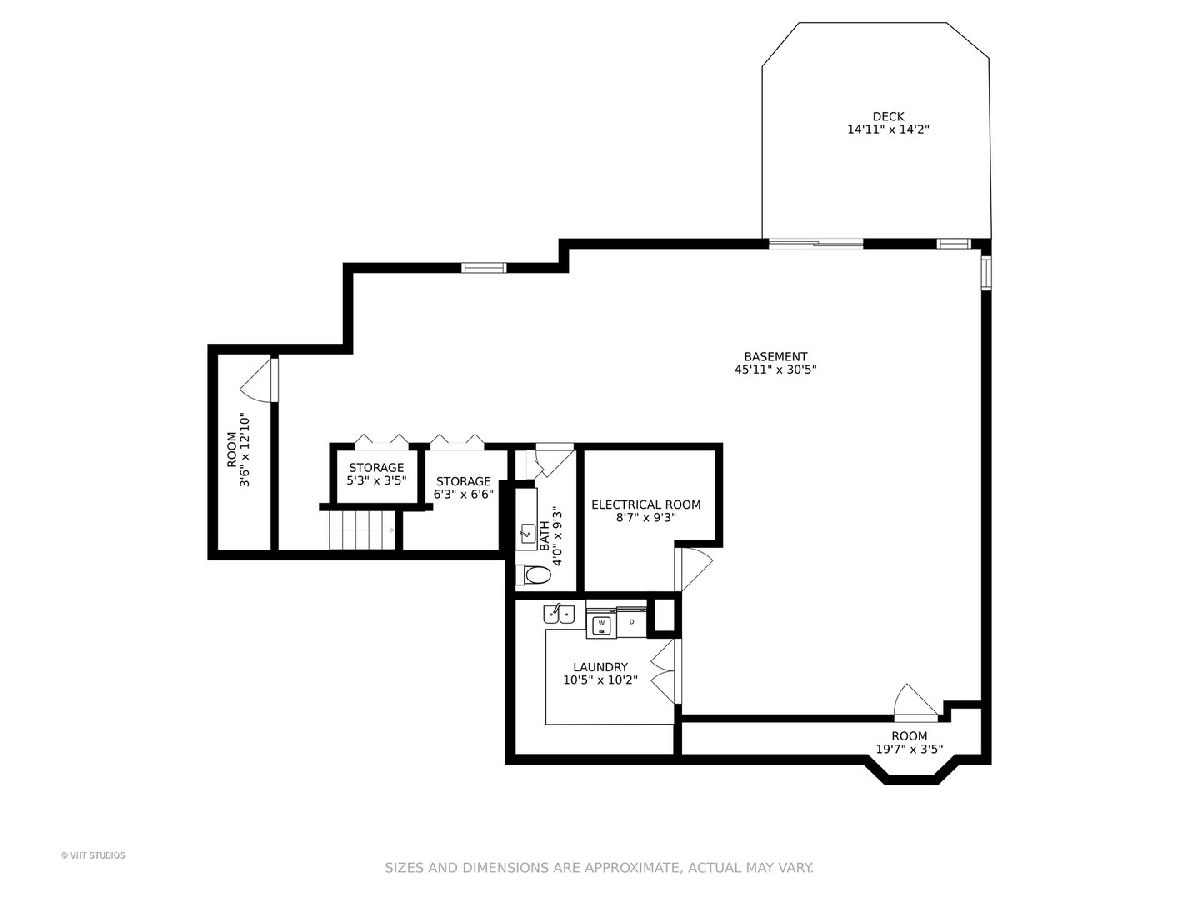
Room Specifics
Total Bedrooms: 6
Bedrooms Above Ground: 6
Bedrooms Below Ground: 0
Dimensions: —
Floor Type: Carpet
Dimensions: —
Floor Type: Carpet
Dimensions: —
Floor Type: Carpet
Dimensions: —
Floor Type: —
Dimensions: —
Floor Type: —
Full Bathrooms: 5
Bathroom Amenities: Separate Shower,Double Sink,Soaking Tub
Bathroom in Basement: 1
Rooms: Bedroom 5,Bedroom 6,Eating Area,Recreation Room,Exercise Room,Foyer,Storage,Deck
Basement Description: Finished
Other Specifics
| 4 | |
| Concrete Perimeter | |
| Asphalt | |
| Deck, Patio, Porch | |
| Fenced Yard,Landscaped,Pond(s) | |
| 147X127X151X73X35 | |
| — | |
| Full | |
| Hardwood Floors, First Floor Bedroom, First Floor Full Bath, Walk-In Closet(s) | |
| Range, Microwave, Dishwasher, Refrigerator, Washer, Dryer, Disposal | |
| Not in DB | |
| Park, Lake, Curbs, Street Paved | |
| — | |
| — | |
| — |
Tax History
| Year | Property Taxes |
|---|---|
| 2010 | $10,579 |
| 2020 | $11,819 |
Contact Agent
Nearby Similar Homes
Nearby Sold Comparables
Contact Agent
Listing Provided By
@properties



