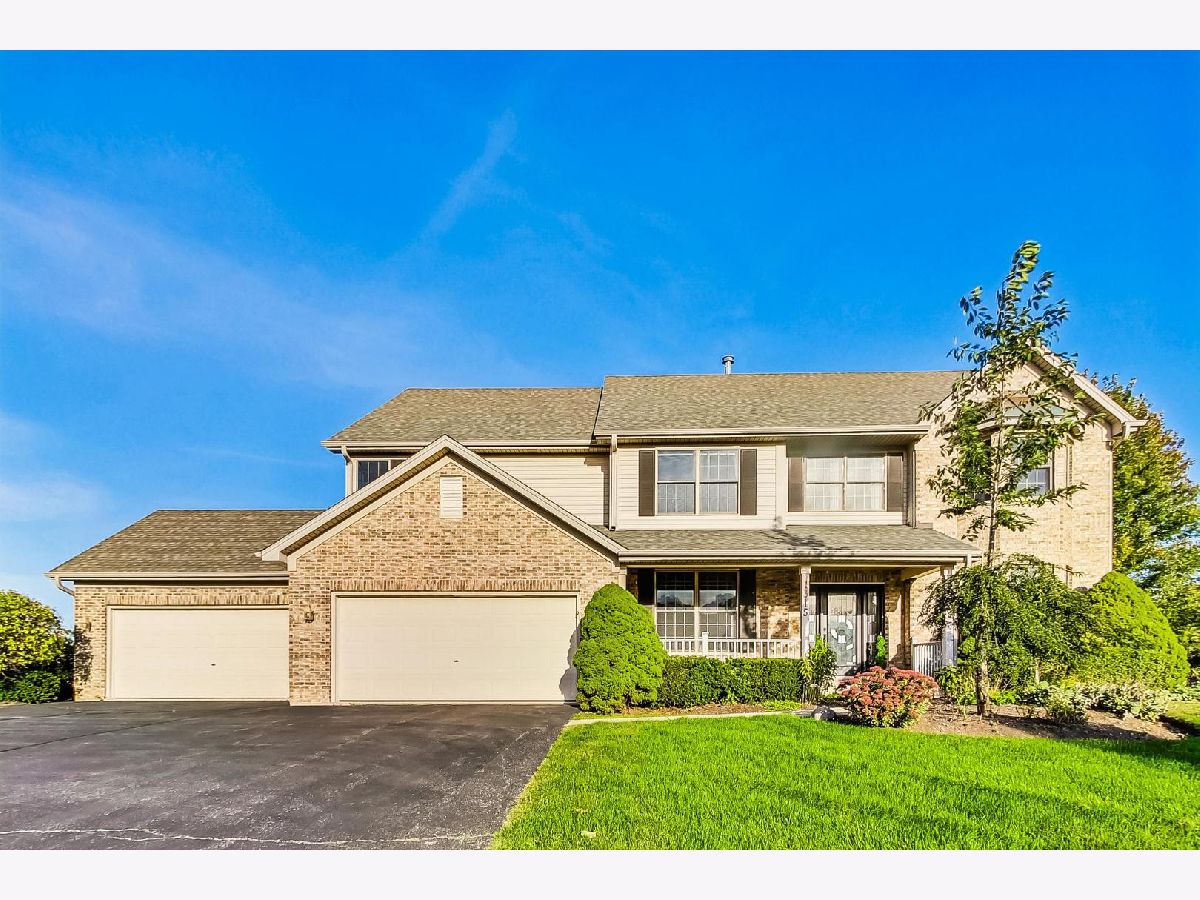1315 Hunters Ridge West, Hoffman Estates, Illinois 60192
$650,000
|
Sold
|
|
| Status: | Closed |
| Sqft: | 3,661 |
| Cost/Sqft: | $178 |
| Beds: | 6 |
| Baths: | 5 |
| Year Built: | 1996 |
| Property Taxes: | $15,667 |
| Days On Market: | 482 |
| Lot Size: | 0,43 |
Description
This exceptional property presents a rare opportunity to own a home that fulfills all your desires. Featuring a 4-car garage, 6 bedrooms, 3.5 bathrooms, and a fully finished walk-out basement, it is ideally situated in the highly desirable Hunters Ridge subdivision. The bright and inviting entryway leads to an elegant living space. To the right, you'll find a sun-filled living area, while to the left is a sophisticated formal dining room, complemented by a large window. Beyond the dining room is a fully upgraded gourmet kitchen, equipped with high-end appliances and trendy quartz countertops that many dream of. The kitchen also provides easy access to a spacious outdoor deck, perfect for entertaining or enjoying serene moments throughout the day or night. The first-floor bedroom, complete with a fully remodeled bathroom and a large walk-in closet, offers versatility as a guest room or in-law suite. On the second floor, five additional bedrooms and two full bathrooms await. The luxurious master suite includes two sizable closets, an abundance of natural light, a jacuzzi tub, and a tray ceiling. The four remaining bedrooms also feature ample sunlight and generous storage space. The expansive, fully finished basement offers endless possibilities, whether it be for a gym, office, or home theater. It includes a powder room, laundry room, and convenient sliding door access to a beautifully landscaped and fenced backyard. Professionally maintained and meticulously designed, this impressive property could soon be yours. Tankless Water Heater and Furnace 2023, Electric Car Charger 2021 and Sprinkler system 2021, Toto high-end toilets 2021.
Property Specifics
| Single Family | |
| — | |
| — | |
| 1996 | |
| — | |
| — | |
| No | |
| 0.43 |
| Cook | |
| Hunters Ridge | |
| 0 / Not Applicable | |
| — | |
| — | |
| — | |
| 12180408 | |
| 06093070210000 |
Nearby Schools
| NAME: | DISTRICT: | DISTANCE: | |
|---|---|---|---|
|
Grade School
Timber Trails Elementary School |
46 | — | |
|
Middle School
Larsen Middle School |
46 | Not in DB | |
|
High School
Elgin High School |
46 | Not in DB | |
Property History
| DATE: | EVENT: | PRICE: | SOURCE: |
|---|---|---|---|
| 15 Nov, 2024 | Sold | $650,000 | MRED MLS |
| 7 Oct, 2024 | Under contract | $650,000 | MRED MLS |
| 4 Oct, 2024 | Listed for sale | $650,000 | MRED MLS |
















































Room Specifics
Total Bedrooms: 6
Bedrooms Above Ground: 6
Bedrooms Below Ground: 0
Dimensions: —
Floor Type: —
Dimensions: —
Floor Type: —
Dimensions: —
Floor Type: —
Dimensions: —
Floor Type: —
Dimensions: —
Floor Type: —
Full Bathrooms: 5
Bathroom Amenities: Separate Shower,Double Sink,Soaking Tub
Bathroom in Basement: 1
Rooms: —
Basement Description: Finished
Other Specifics
| 4 | |
| — | |
| Asphalt | |
| — | |
| — | |
| 147X127X151X73X35 | |
| — | |
| — | |
| — | |
| — | |
| Not in DB | |
| — | |
| — | |
| — | |
| — |
Tax History
| Year | Property Taxes |
|---|---|
| 2024 | $15,667 |
Contact Agent
Nearby Similar Homes
Nearby Sold Comparables
Contact Agent
Listing Provided By
@properties Christie's International Real Estate







