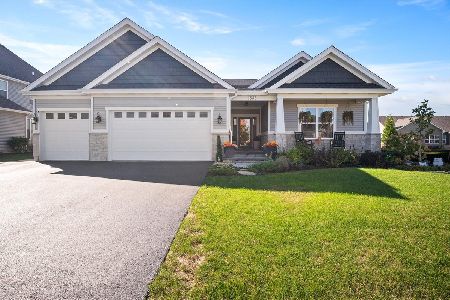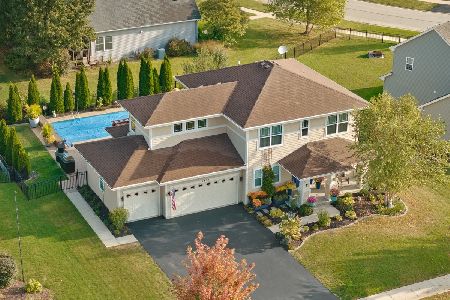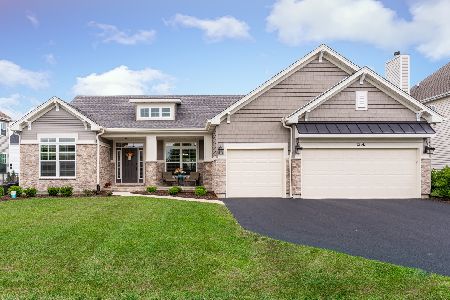1315 Independence Avenue, Elburn, Illinois 60119
$416,500
|
Sold
|
|
| Status: | Closed |
| Sqft: | 0 |
| Cost/Sqft: | — |
| Beds: | 4 |
| Baths: | 4 |
| Year Built: | 2007 |
| Property Taxes: | $13,584 |
| Days On Market: | 4755 |
| Lot Size: | 0,00 |
Description
SELLERS LOSS IS YOUR GAIN! Owner paid over $200K more for this custom built home on a premium lot backing to beautiful nature preserves~soaring 14 ft ceilings~stunning open floor plan perfect for entertaining~impressive chef's kitchen~everything from top to bottom has been upgraded~over 4200 sq ft living space/450 sq ft of closets~all bedrooms have stunning baths~Every detail has been thought of! Come see & come buy!
Property Specifics
| Single Family | |
| — | |
| Traditional | |
| 2007 | |
| Full,Walkout | |
| CUSTOM | |
| No | |
| 0 |
| Kane | |
| Blackberry Creek | |
| 350 / Annual | |
| Other | |
| Public | |
| Public Sewer | |
| 08259077 | |
| 1109352010 |
Nearby Schools
| NAME: | DISTRICT: | DISTANCE: | |
|---|---|---|---|
|
Grade School
Blackberry Creek Elementary Scho |
302 | — | |
|
Middle School
Harter Middle School |
302 | Not in DB | |
|
High School
Kaneland Senior High School |
302 | Not in DB | |
Property History
| DATE: | EVENT: | PRICE: | SOURCE: |
|---|---|---|---|
| 2 Apr, 2013 | Sold | $416,500 | MRED MLS |
| 21 Feb, 2013 | Under contract | $449,000 | MRED MLS |
| 27 Jan, 2013 | Listed for sale | $449,000 | MRED MLS |
Room Specifics
Total Bedrooms: 4
Bedrooms Above Ground: 4
Bedrooms Below Ground: 0
Dimensions: —
Floor Type: Carpet
Dimensions: —
Floor Type: Carpet
Dimensions: —
Floor Type: Carpet
Full Bathrooms: 4
Bathroom Amenities: Whirlpool,Separate Shower,Double Sink
Bathroom in Basement: 1
Rooms: Foyer,Game Room,Office
Basement Description: Finished,Exterior Access
Other Specifics
| 2.5 | |
| Concrete Perimeter | |
| Concrete | |
| Deck, Patio | |
| Nature Preserve Adjacent,Landscaped | |
| 80X125X80X126 | |
| Full,Pull Down Stair | |
| Full | |
| Vaulted/Cathedral Ceilings, Hardwood Floors, First Floor Bedroom, First Floor Laundry, First Floor Full Bath | |
| Double Oven, Microwave, Dishwasher, Refrigerator, Washer, Dryer, Disposal, Trash Compactor | |
| Not in DB | |
| Sidewalks, Street Lights, Street Paved | |
| — | |
| — | |
| Gas Log, Gas Starter |
Tax History
| Year | Property Taxes |
|---|---|
| 2013 | $13,584 |
Contact Agent
Nearby Similar Homes
Nearby Sold Comparables
Contact Agent
Listing Provided By
Stone Tower Properties







