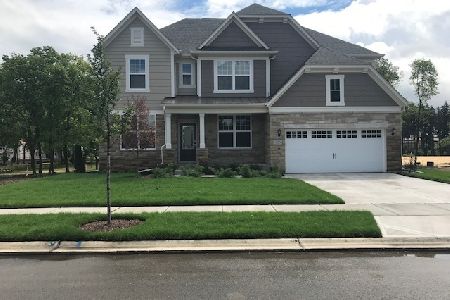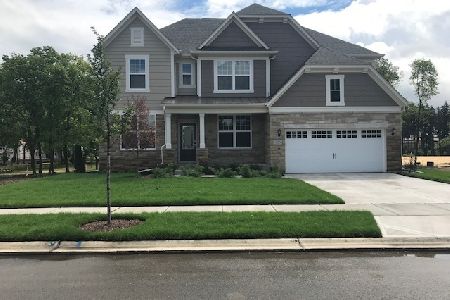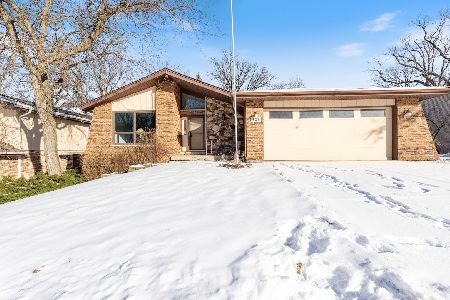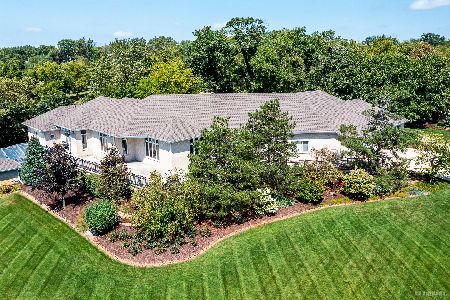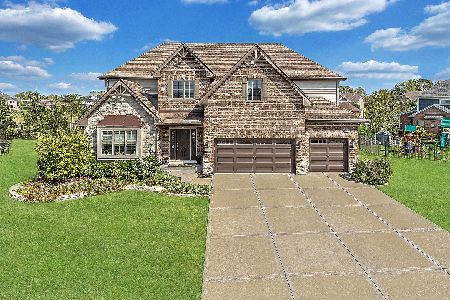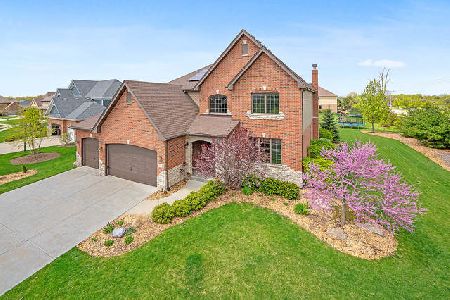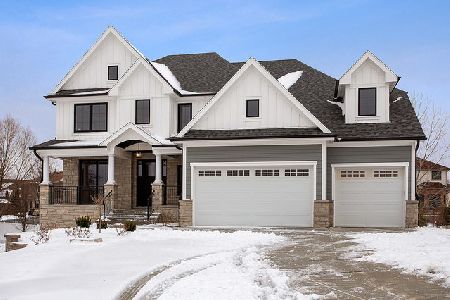1315 Krystyna Crossing, Lemont, Illinois 60439
$460,000
|
Sold
|
|
| Status: | Closed |
| Sqft: | 2,450 |
| Cost/Sqft: | $204 |
| Beds: | 3 |
| Baths: | 2 |
| Year Built: | 2013 |
| Property Taxes: | $9,271 |
| Days On Market: | 2536 |
| Lot Size: | 0,28 |
Description
Beautiful, custom RANCH on premium cul-de-sac lot in prime location! Welcoming foyer opens into a home loaded with upgrades. Formal dining room perfect for entertaining on a grand scale. Dramatic great room with soaring ceilings and stone fireplace. Chef's kitchen with ample cabinet and counter space, granite countertops and stainless steel appliances. Lovely master suite with large walk in closet and private bathroom with dual vanity, soaking tub and separate shower. Spacious bedrooms with large closets. Enormous 2,450 square foot basement with 10 ft ceilings, look out windows and rough in plumbing offers room for additional bedrooms, future bathroom, storage, gaming, recreation and more! 3 car garage. Expansive deck and fully fenced yard. Convenient location just minutes from shopping, dining, Metra, parks, world renowned golf courses and schools.Schedule your showing today. Highly rated Lemont High School! Schedule your appt today.
Property Specifics
| Single Family | |
| — | |
| Ranch | |
| 2013 | |
| Full,English | |
| CUSTOM RANCH | |
| No | |
| 0.28 |
| Cook | |
| Krystyna Crossing | |
| 0 / Not Applicable | |
| None | |
| Public | |
| Public Sewer | |
| 10313020 | |
| 22331160090000 |
Nearby Schools
| NAME: | DISTRICT: | DISTANCE: | |
|---|---|---|---|
|
Grade School
Oakwood Elementary School |
113A | — | |
|
Middle School
Old Quarry Middle School |
113A | Not in DB | |
|
High School
Lemont Twp High School |
210 | Not in DB | |
|
Alternate Elementary School
River Valley Elementary School |
— | Not in DB | |
Property History
| DATE: | EVENT: | PRICE: | SOURCE: |
|---|---|---|---|
| 18 Jun, 2019 | Sold | $460,000 | MRED MLS |
| 7 May, 2019 | Under contract | $499,900 | MRED MLS |
| 19 Mar, 2019 | Listed for sale | $499,900 | MRED MLS |
Room Specifics
Total Bedrooms: 4
Bedrooms Above Ground: 3
Bedrooms Below Ground: 1
Dimensions: —
Floor Type: Carpet
Dimensions: —
Floor Type: Carpet
Dimensions: —
Floor Type: Carpet
Full Bathrooms: 2
Bathroom Amenities: Whirlpool,Separate Shower,Double Sink
Bathroom in Basement: 0
Rooms: Foyer
Basement Description: Partially Finished
Other Specifics
| 3 | |
| Concrete Perimeter | |
| Concrete | |
| Deck | |
| Cul-De-Sac,Fenced Yard,Landscaped | |
| 83 X 120 X 136 X 124 | |
| — | |
| Full | |
| Hardwood Floors, First Floor Bedroom, First Floor Laundry, First Floor Full Bath | |
| Range, Microwave, Dishwasher, Refrigerator, Washer, Dryer, Disposal, Stainless Steel Appliance(s), Wine Refrigerator | |
| Not in DB | |
| Sidewalks, Street Lights, Street Paved | |
| — | |
| — | |
| Gas Starter |
Tax History
| Year | Property Taxes |
|---|---|
| 2019 | $9,271 |
Contact Agent
Nearby Similar Homes
Nearby Sold Comparables
Contact Agent
Listing Provided By
Realty Executives Elite


