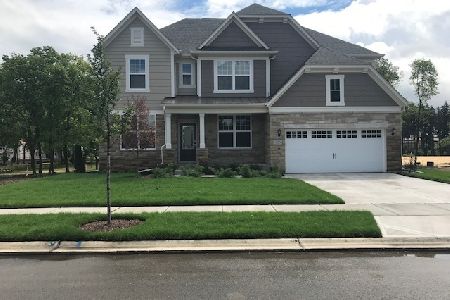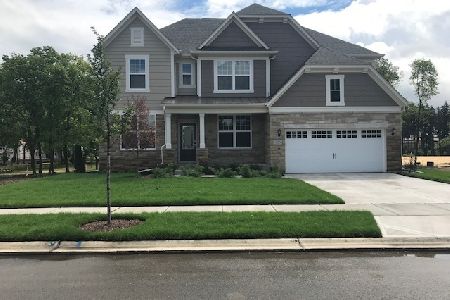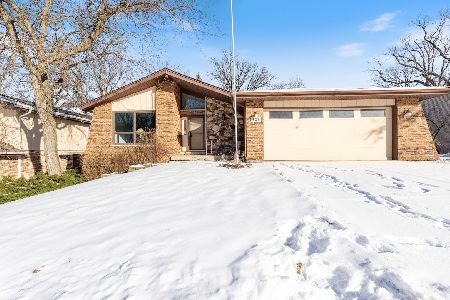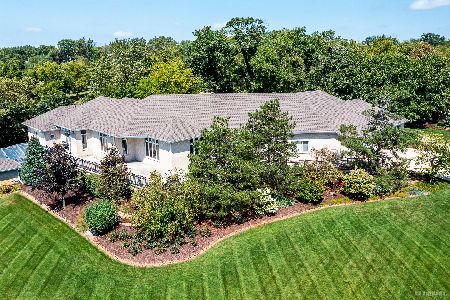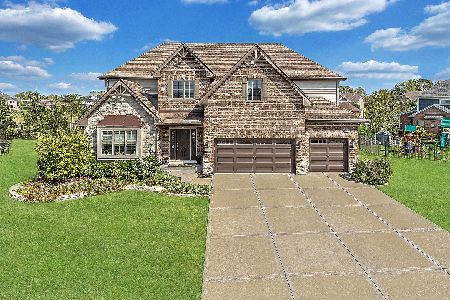1304 Krystyna Place, Lemont, Illinois 60439
$590,000
|
Sold
|
|
| Status: | Closed |
| Sqft: | 0 |
| Cost/Sqft: | — |
| Beds: | 4 |
| Baths: | 3 |
| Year Built: | 2013 |
| Property Taxes: | $8,821 |
| Days On Market: | 2083 |
| Lot Size: | 0,38 |
Description
Exceptional, ultra upgraded residence in highly sought after Krystyna Crossing of Lemont. Brick and stone construction adds to the impressive curb appeal. Rich in detail and timeless in design, this home exudes warmth and character throughout. Elegant, neutral decor emphasized by soft hues. Welcoming foyer with upgraded doors and staircase. Highly functional floor plan perfect for entertaining on a casual or grand scale. Dream kitchen with custom, furniture quality cabinetry, upgraded granite counter tops, high end appliance package, massive island, custom bar height table, 10 x 10 walk in pantry with extra refrigerator and so much more! Luxurious master suite with 2 large walk in closets adjacent to posh, glamour bathroom with custom cabinetry and marble counter tops. Spacious bedrooms filled with natural light offer ample closet space. Large office or first floor bedroom. Formal dining room with tray ceiling. Comfortable family room with granite fireplace and custom mantle. Large mudroom with custom organization. Picturesque grounds with paver patio. Whole house fire suppression system. Back up generator. Solar panel system. Security system. Nest thermostats. Upgraded trim work and casing package throughout. Soft close drawers. Organic garden. Second floor laundry room. Zoned heating and cooling systems. Dimmer throughout. The list of upgrades goes on and on! Full brochure available. Full basement offers space for recreation, gaming, exercise, storage and recreation. Conveniently located in the heart of Lemont. Minutes to shopping, dining, parks, schools, expressway access, world renowned golf courses and more. Lemont High School is a National Blue Ribbon school. Come take a tour of this incredible home and our village that we are proud to call ours! Schedule your appointment for a private showing today!
Property Specifics
| Single Family | |
| — | |
| Traditional | |
| 2013 | |
| Full | |
| CUSTOM | |
| No | |
| 0.38 |
| Cook | |
| Krystyna Crossing | |
| — / Not Applicable | |
| None | |
| Public | |
| Public Sewer | |
| 10747516 | |
| 22331160130000 |
Nearby Schools
| NAME: | DISTRICT: | DISTANCE: | |
|---|---|---|---|
|
Grade School
Oakwood Elementary School |
113A | — | |
|
Middle School
Old Quarry Middle School |
113A | Not in DB | |
|
High School
Lemont Twp High School |
210 | Not in DB | |
Property History
| DATE: | EVENT: | PRICE: | SOURCE: |
|---|---|---|---|
| 1 Sep, 2020 | Sold | $590,000 | MRED MLS |
| 20 Jun, 2020 | Under contract | $599,900 | MRED MLS |
| 15 Jun, 2020 | Listed for sale | $599,900 | MRED MLS |

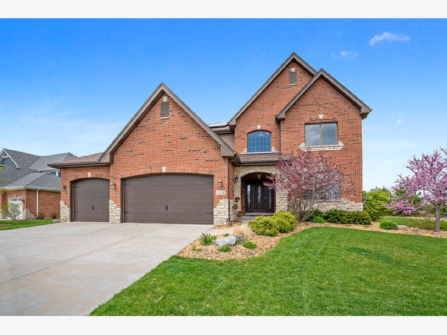
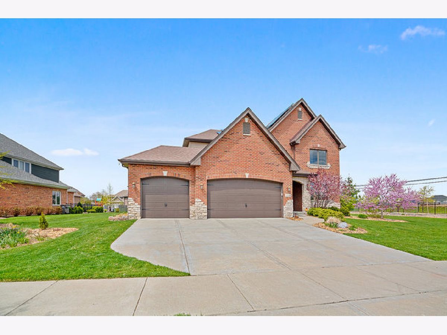
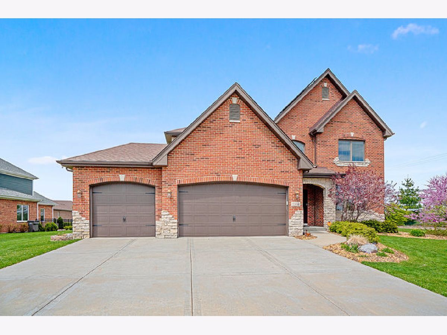
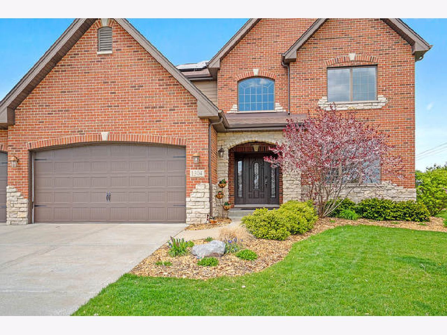
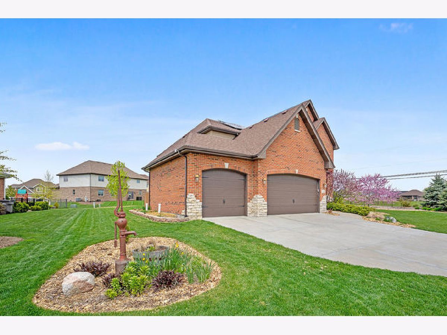
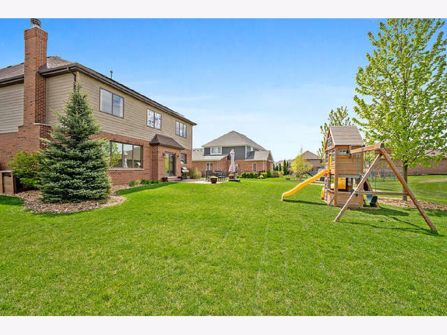
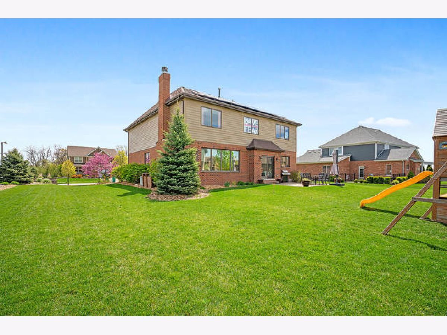
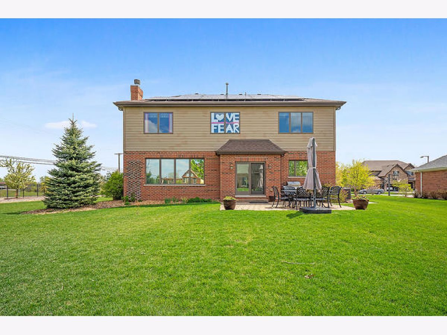
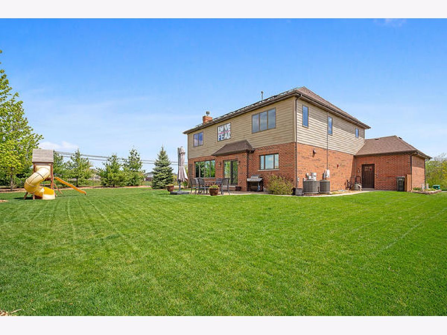
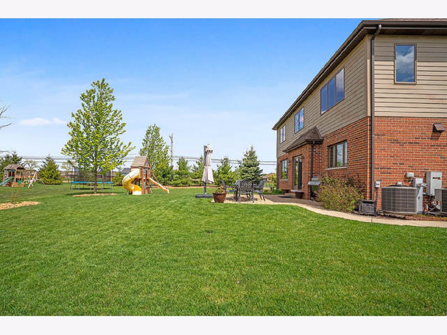
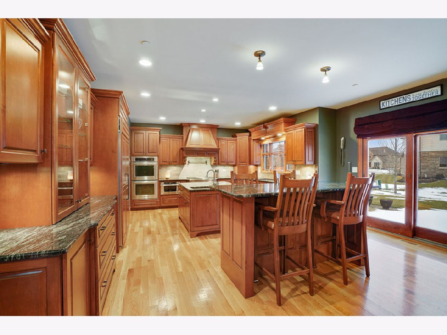
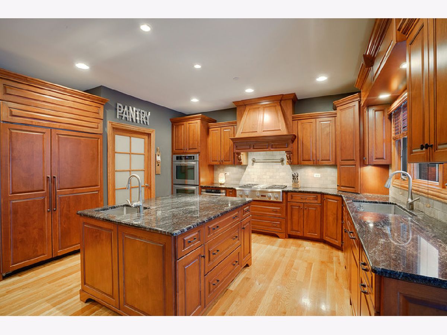
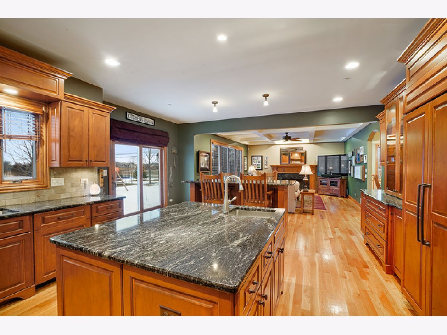
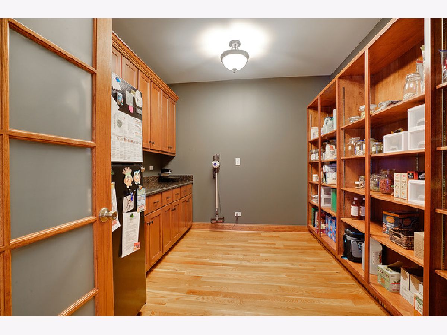
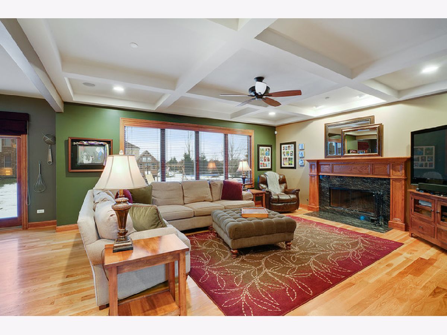
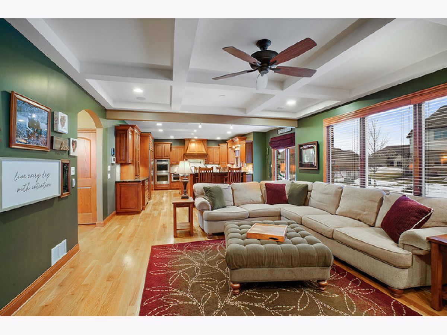
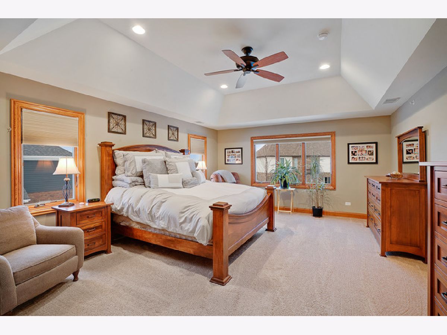
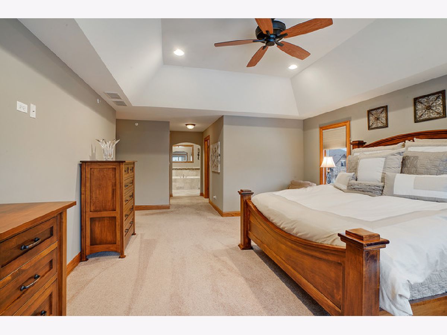
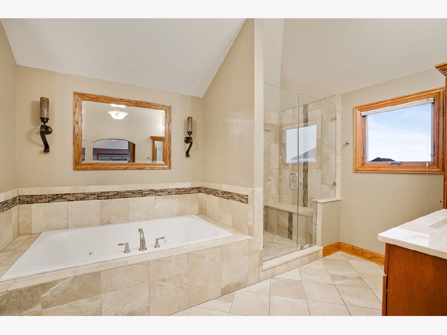
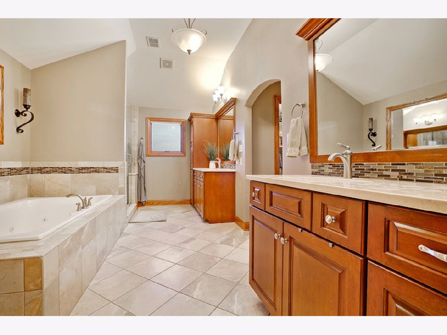
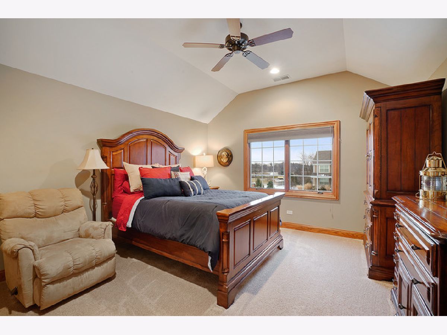
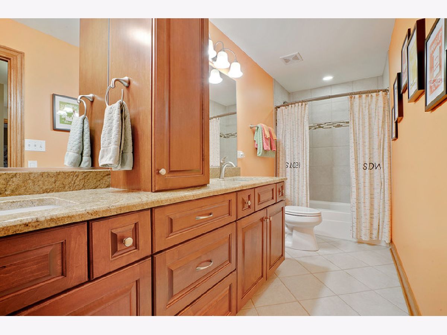
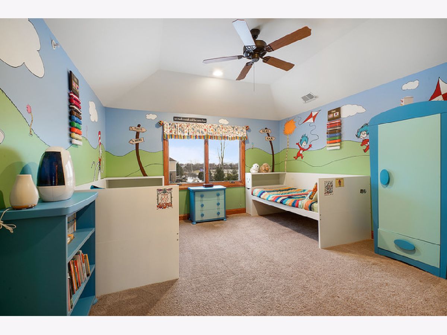
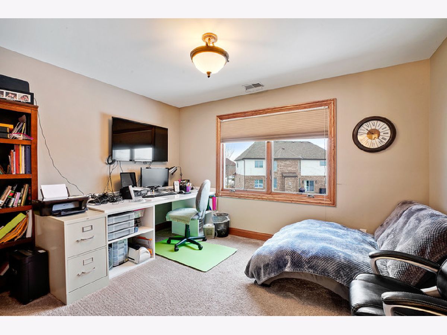
Room Specifics
Total Bedrooms: 4
Bedrooms Above Ground: 4
Bedrooms Below Ground: 0
Dimensions: —
Floor Type: Carpet
Dimensions: —
Floor Type: Carpet
Dimensions: —
Floor Type: Carpet
Full Bathrooms: 3
Bathroom Amenities: Whirlpool,Separate Shower,Double Sink
Bathroom in Basement: 0
Rooms: Office,Eating Area,Recreation Room,Walk In Closet
Basement Description: Partially Finished,Bathroom Rough-In,Egress Window
Other Specifics
| 3 | |
| Concrete Perimeter | |
| Concrete | |
| Patio, Brick Paver Patio | |
| Corner Lot | |
| 127X132X123X134 | |
| Full | |
| Full | |
| Hardwood Floors, Second Floor Laundry, First Floor Full Bath, Built-in Features, Walk-In Closet(s) | |
| Double Oven, Range, Microwave, Dishwasher, High End Refrigerator, Washer, Dryer, Disposal, Stainless Steel Appliance(s), Built-In Oven, Range Hood | |
| Not in DB | |
| Curbs, Sidewalks, Street Lights, Street Paved | |
| — | |
| — | |
| Gas Log, Gas Starter |
Tax History
| Year | Property Taxes |
|---|---|
| 2020 | $8,821 |
Contact Agent
Nearby Similar Homes
Nearby Sold Comparables
Contact Agent
Listing Provided By
Realty Executives Elite


