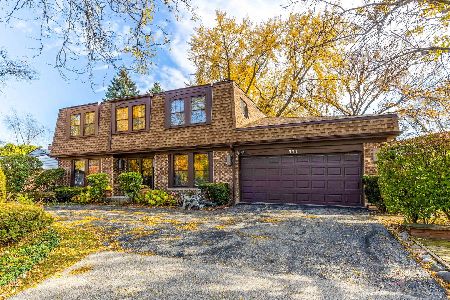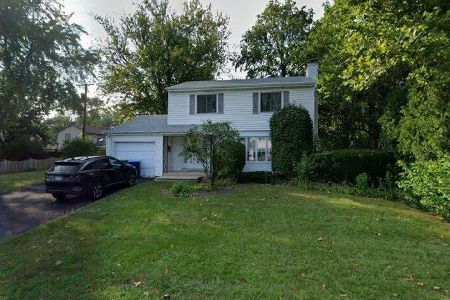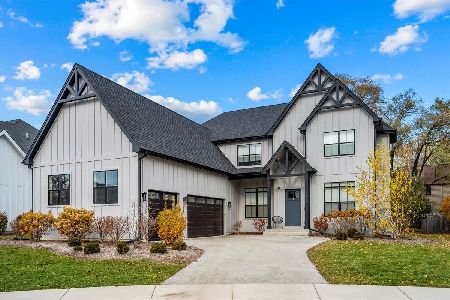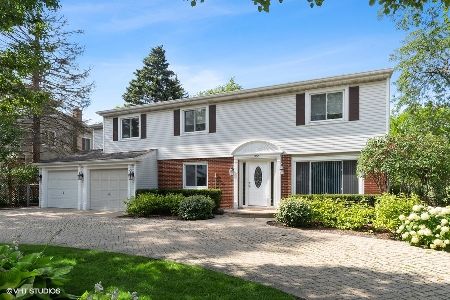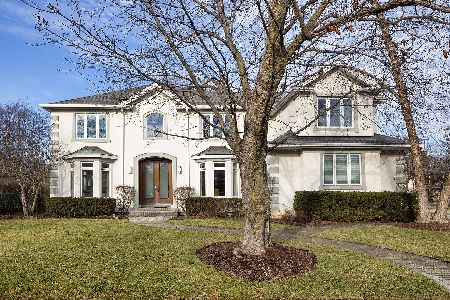1315 Laurel Avenue, Deerfield, Illinois 60015
$585,000
|
Sold
|
|
| Status: | Closed |
| Sqft: | 2,888 |
| Cost/Sqft: | $211 |
| Beds: | 5 |
| Baths: | 4 |
| Year Built: | 1974 |
| Property Taxes: | $16,476 |
| Days On Market: | 2760 |
| Lot Size: | 0,26 |
Description
Great New Price for this spacious turnkey 5 bedroom/3.1 bath home with lovely finishes. Off the large foyer there is a living room & the formal dining room. Gorgeous new hardwood floors lead you into the family room w/wb fireplace & sliding doors to the 30ft paver patio & oversized yard. The adjoining state of the art chef's kitchen has top of the line stainless appliances, including double ovens, a vented cooktop, lovely granite counters, & solid maple cabinets w/ abundant storage. The main floor 5th bedroom can be a perfect den or home office. The 2nd floor has four spacious bedrooms. The luxurious master suite has space for a king bed & sitting area. Its spa-like bath has a dual vanity, air tub, large walk-in steam shower w/rain head, heated floors, & a walk-in closet. The hall bath is fully updated. The full finished basement has a rec room, work out area, wet bar, full bath & storage. Updated 1st floor laundry. New windows (2013). All this in a great neighborhood with top schools!
Property Specifics
| Single Family | |
| — | |
| Colonial | |
| 1974 | |
| Full | |
| — | |
| No | |
| 0.26 |
| Lake | |
| — | |
| 0 / Not Applicable | |
| None | |
| Lake Michigan | |
| Public Sewer | |
| 10001748 | |
| 16323140070000 |
Nearby Schools
| NAME: | DISTRICT: | DISTANCE: | |
|---|---|---|---|
|
Grade School
South Park Elementary School |
109 | — | |
|
Middle School
Charles J Caruso Middle School |
109 | Not in DB | |
|
High School
Deerfield High School |
113 | Not in DB | |
Property History
| DATE: | EVENT: | PRICE: | SOURCE: |
|---|---|---|---|
| 19 Oct, 2018 | Sold | $585,000 | MRED MLS |
| 17 Aug, 2018 | Under contract | $610,000 | MRED MLS |
| — | Last price change | $617,500 | MRED MLS |
| 29 Jun, 2018 | Listed for sale | $617,500 | MRED MLS |
Room Specifics
Total Bedrooms: 5
Bedrooms Above Ground: 5
Bedrooms Below Ground: 0
Dimensions: —
Floor Type: Carpet
Dimensions: —
Floor Type: Carpet
Dimensions: —
Floor Type: Carpet
Dimensions: —
Floor Type: —
Full Bathrooms: 4
Bathroom Amenities: Whirlpool,Separate Shower,Steam Shower,Double Sink
Bathroom in Basement: 1
Rooms: Bedroom 5,Recreation Room,Exercise Room,Utility Room-Lower Level,Walk In Closet
Basement Description: Finished
Other Specifics
| 2 | |
| Concrete Perimeter | |
| Asphalt | |
| Brick Paver Patio | |
| — | |
| 10,500 | |
| Unfinished | |
| Full | |
| Hardwood Floors, Heated Floors, First Floor Bedroom, First Floor Laundry | |
| Double Oven, Microwave, Dishwasher, High End Refrigerator, Disposal, Stainless Steel Appliance(s) | |
| Not in DB | |
| Sidewalks, Street Lights, Street Paved | |
| — | |
| — | |
| Wood Burning |
Tax History
| Year | Property Taxes |
|---|---|
| 2018 | $16,476 |
Contact Agent
Nearby Similar Homes
Nearby Sold Comparables
Contact Agent
Listing Provided By
@properties

