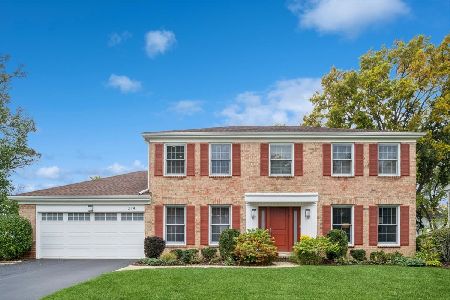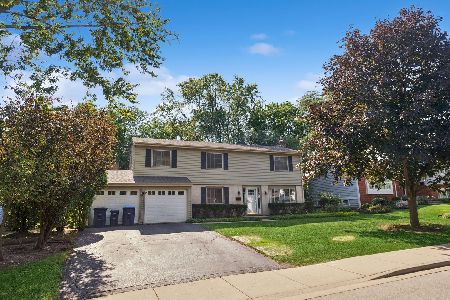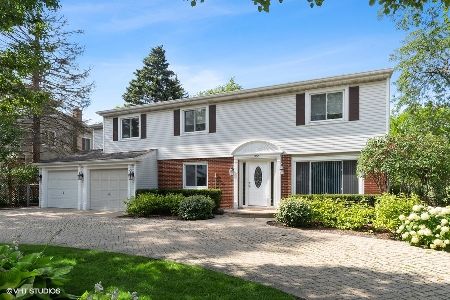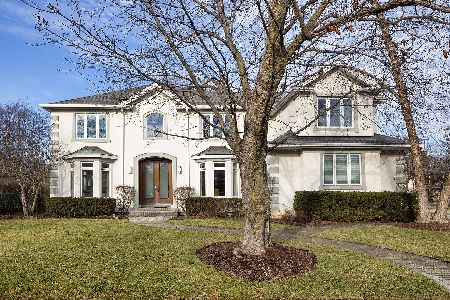1316 Laurel Avenue, Deerfield, Illinois 60015
$557,000
|
Sold
|
|
| Status: | Closed |
| Sqft: | 2,888 |
| Cost/Sqft: | $200 |
| Beds: | 5 |
| Baths: | 3 |
| Year Built: | 1974 |
| Property Taxes: | $17,567 |
| Days On Market: | 2490 |
| Lot Size: | 0,27 |
Description
Welcome to this pristine 5 Bedroom Colonial with circular drive & inviting curb appeal! White Kitchen with high end stainless steel appliances including built-in Sub Zero refrigerator & Miele double oven, spacious & sunny eat in area with access to outdoor paver patio. Family Room with stone fireplace, plantation shutters & sliders leading to professionally landscaped yard. Living Room & separate Dining Room allows for great entertaining! Gleaming hardwood floors throughout. Convenient Mud Room with storage & 5th Bedroom/Office on 1st floor. Master Suite features HW floors, cozy fireplace & sitting area, Master Bath with double granite vanity & custom built walk-in closet. 3 additional Bedrooms & Hall Bath with granite vanity on second floor. Full finished Basement with built-in bar & desk, huge Storage Room is a bonus! Enjoy private gorgeous landscaped yard & expansive brick paver patio, underground sprinkler system. Amazing family neighborhood with award winning Deerfield schools!
Property Specifics
| Single Family | |
| — | |
| Colonial | |
| 1974 | |
| Full | |
| — | |
| No | |
| 0.27 |
| Lake | |
| Laurel Hill | |
| 0 / Not Applicable | |
| None | |
| Lake Michigan,Public | |
| Public Sewer | |
| 10167090 | |
| 16323090280000 |
Nearby Schools
| NAME: | DISTRICT: | DISTANCE: | |
|---|---|---|---|
|
Grade School
South Park Elementary School |
109 | — | |
|
Middle School
Charles J Caruso Middle School |
109 | Not in DB | |
|
High School
Deerfield High School |
113 | Not in DB | |
Property History
| DATE: | EVENT: | PRICE: | SOURCE: |
|---|---|---|---|
| 15 Apr, 2019 | Sold | $557,000 | MRED MLS |
| 18 Feb, 2019 | Under contract | $579,000 | MRED MLS |
| 7 Jan, 2019 | Listed for sale | $579,000 | MRED MLS |
Room Specifics
Total Bedrooms: 5
Bedrooms Above Ground: 5
Bedrooms Below Ground: 0
Dimensions: —
Floor Type: Carpet
Dimensions: —
Floor Type: Carpet
Dimensions: —
Floor Type: Carpet
Dimensions: —
Floor Type: —
Full Bathrooms: 3
Bathroom Amenities: Separate Shower,Double Sink
Bathroom in Basement: 0
Rooms: Bedroom 5,Recreation Room,Storage
Basement Description: Finished
Other Specifics
| 2 | |
| — | |
| Brick,Circular | |
| — | |
| — | |
| 100 X 120 | |
| — | |
| Full | |
| Hardwood Floors, First Floor Bedroom, First Floor Laundry | |
| Double Oven, Microwave, Dishwasher, Refrigerator, High End Refrigerator, Washer, Dryer, Disposal, Stainless Steel Appliance(s), Cooktop | |
| Not in DB | |
| Sidewalks | |
| — | |
| — | |
| — |
Tax History
| Year | Property Taxes |
|---|---|
| 2019 | $17,567 |
Contact Agent
Nearby Similar Homes
Nearby Sold Comparables
Contact Agent
Listing Provided By
Coldwell Banker Residential










