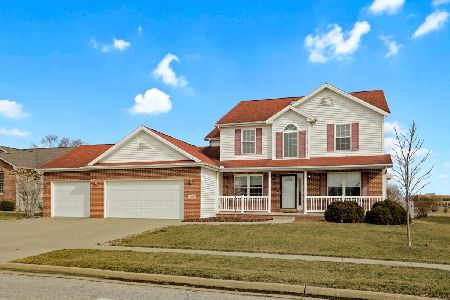1315 Norma Drive, Bloomington, Illinois 61704
$244,000
|
Sold
|
|
| Status: | Closed |
| Sqft: | 2,517 |
| Cost/Sqft: | $97 |
| Beds: | 4 |
| Baths: | 3 |
| Year Built: | 2005 |
| Property Taxes: | $7,553 |
| Days On Market: | 2500 |
| Lot Size: | 0,27 |
Description
Beautiful 4 bedroom, 2.5 bath home in Sapphire Lake with excellent curb appeal! Only 14 years old with fresh paint & new carpet throughout. All appliances stay! The first floor houses the family room with gas fireplace open to the large kitchen featuring island, pantry, & stainless steel appliances. First floor also features an 11x6 laundry room with plenty of cabinet space AND wash sink, 9 ft ceilings, and ample closet storage. Upstairs you'll find the spacious master suite with whirlpool tub, separate shower, and huge walk-in closet along with the remaining bedrooms & full bath. Beautifully built with a large 3-car garage & backyard with patio... this home is definitely a MUST-SEE!
Property Specifics
| Single Family | |
| — | |
| Traditional | |
| 2005 | |
| Full | |
| — | |
| No | |
| 0.27 |
| Mc Lean | |
| Sapphire Lake | |
| 0 / Not Applicable | |
| None | |
| Public | |
| Public Sewer | |
| 10309018 | |
| 1531226014 |
Nearby Schools
| NAME: | DISTRICT: | DISTANCE: | |
|---|---|---|---|
|
Grade School
Benjamin Elementary |
5 | — | |
|
Middle School
Evans Jr High |
5 | Not in DB | |
|
High School
Normal Community High School |
5 | Not in DB | |
Property History
| DATE: | EVENT: | PRICE: | SOURCE: |
|---|---|---|---|
| 14 Jun, 2019 | Sold | $244,000 | MRED MLS |
| 2 May, 2019 | Under contract | $245,000 | MRED MLS |
| — | Last price change | $250,000 | MRED MLS |
| 15 Mar, 2019 | Listed for sale | $256,900 | MRED MLS |
Room Specifics
Total Bedrooms: 4
Bedrooms Above Ground: 4
Bedrooms Below Ground: 0
Dimensions: —
Floor Type: Carpet
Dimensions: —
Floor Type: Carpet
Dimensions: —
Floor Type: Carpet
Full Bathrooms: 3
Bathroom Amenities: Whirlpool,Separate Shower,Double Sink
Bathroom in Basement: 0
Rooms: Foyer,Family Room
Basement Description: Unfinished,Bathroom Rough-In,Egress Window
Other Specifics
| 3 | |
| — | |
| — | |
| Patio | |
| — | |
| 84 X 140 | |
| — | |
| Full | |
| First Floor Laundry, Walk-In Closet(s) | |
| Range, Microwave, Dishwasher, Refrigerator, Washer, Dryer, Disposal, Range Hood | |
| Not in DB | |
| Sidewalks, Street Lights, Street Paved | |
| — | |
| — | |
| Gas Log |
Tax History
| Year | Property Taxes |
|---|---|
| 2019 | $7,553 |
Contact Agent
Nearby Similar Homes
Nearby Sold Comparables
Contact Agent
Listing Provided By
Keller Williams Revolution









