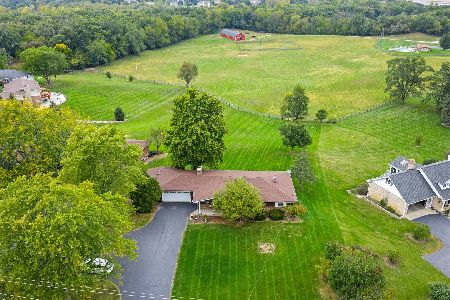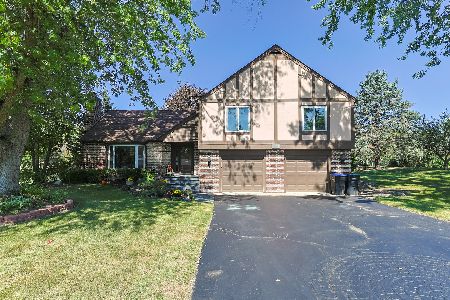1315 Palomino Drive, Mchenry, Illinois 60050
$265,000
|
Sold
|
|
| Status: | Closed |
| Sqft: | 2,640 |
| Cost/Sqft: | $102 |
| Beds: | 5 |
| Baths: | 3 |
| Year Built: | 1973 |
| Property Taxes: | $7,494 |
| Days On Market: | 2469 |
| Lot Size: | 0,78 |
Description
Beautifully maintained and updated 5 bedroom, 3 full bath home in desirable Val Mar Estates on .77 prof. landscaped acre. Home in pristine condition throughout. Many updates and upgrades. All new exterior and newer windows. Fabulous new eat-in kitchen with tons of beautiful custom cabinets, Corian countertops, top of the line Jenn-air appliances, which include double oven plus oven/range, large center island & tumbled marble back splash & recessed lighting. Great three season room with hardwood floors and beautiful views. Large living/dining room. Master suite with tons of closet space and an updated bathroom w/shower. Second full bath is updated too! There are 4 additional bedrooms, 2 up and 2 down. Upgraded carpeting and neutral paint throughout. White trim pkg. w/6 panel doors. Family room features wet bar w/sink and wood burning (gas start) brick fireplace w/beautiful mantle. Lower level also has laundry area and another bathroom. Heated garage. Move in and enjoy!
Property Specifics
| Single Family | |
| — | |
| Bi-Level | |
| 1973 | |
| English | |
| — | |
| No | |
| 0.78 |
| Mc Henry | |
| Val Mar Estates | |
| 50 / Annual | |
| Other | |
| Private Well | |
| Septic-Private | |
| 10348470 | |
| 1030401008 |
Nearby Schools
| NAME: | DISTRICT: | DISTANCE: | |
|---|---|---|---|
|
Grade School
Hilltop Elementary School |
15 | — | |
|
Middle School
Mchenry Middle School |
15 | Not in DB | |
|
High School
Mchenry High School-east Campus |
156 | Not in DB | |
Property History
| DATE: | EVENT: | PRICE: | SOURCE: |
|---|---|---|---|
| 17 May, 2019 | Sold | $265,000 | MRED MLS |
| 19 Apr, 2019 | Under contract | $269,000 | MRED MLS |
| 17 Apr, 2019 | Listed for sale | $269,000 | MRED MLS |
Room Specifics
Total Bedrooms: 5
Bedrooms Above Ground: 5
Bedrooms Below Ground: 0
Dimensions: —
Floor Type: Carpet
Dimensions: —
Floor Type: Carpet
Dimensions: —
Floor Type: Carpet
Dimensions: —
Floor Type: —
Full Bathrooms: 3
Bathroom Amenities: —
Bathroom in Basement: 1
Rooms: Bedroom 5,Eating Area,Sun Room
Basement Description: Finished
Other Specifics
| 2 | |
| — | |
| Asphalt | |
| Storms/Screens | |
| — | |
| 70X84X219X515X192 | |
| — | |
| Full | |
| Bar-Wet, Hardwood Floors, Wood Laminate Floors | |
| Double Oven, Range, Microwave, Dishwasher, Refrigerator, Washer, Dryer, Wine Refrigerator | |
| Not in DB | |
| Street Paved | |
| — | |
| — | |
| Wood Burning, Gas Starter |
Tax History
| Year | Property Taxes |
|---|---|
| 2019 | $7,494 |
Contact Agent
Nearby Similar Homes
Nearby Sold Comparables
Contact Agent
Listing Provided By
RE/MAX Plaza







