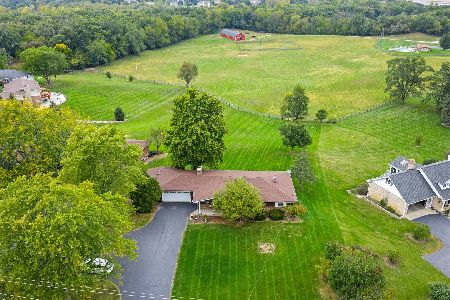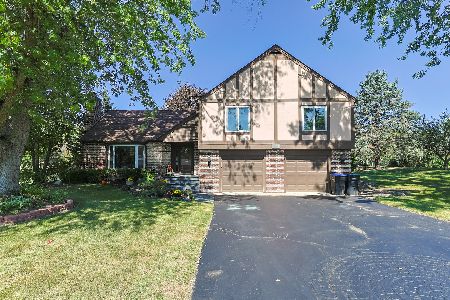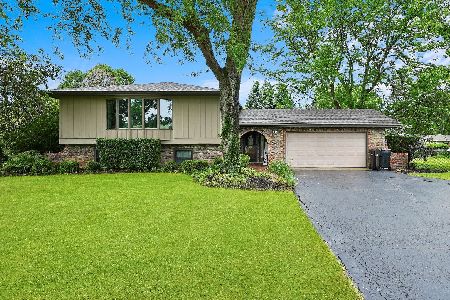1506 Arabian Spur Lane, Mchenry, Illinois 60051
$263,000
|
Sold
|
|
| Status: | Closed |
| Sqft: | 3,200 |
| Cost/Sqft: | $83 |
| Beds: | 4 |
| Baths: | 3 |
| Year Built: | 1973 |
| Property Taxes: | $6,680 |
| Days On Market: | 4015 |
| Lot Size: | 1,00 |
Description
3200 sq ft! Beautifully remodeled home w/stunning new Gourmet Kitchen, & Upscale Stainless Appliances & Granite. Spacious LR w/Hdwd Floor, custom fireplace. DR w/wine fridge. Family Rm w/New Carpet & Stone Wall Fireplace. 4 BRs upstairs, MBR w/ enclosed porch. Beautiful updated Master Bath with Spa Shower. Bsmt finished with 3 rms, use as rec rm, office or 5th bedroom. New Windows. 1 acre corner lot, prof landscaped
Property Specifics
| Single Family | |
| — | |
| — | |
| 1973 | |
| Partial | |
| SPLIT WITH SUB | |
| No | |
| 1 |
| Mc Henry | |
| Val Mar Estates | |
| 50 / Annual | |
| Other | |
| Private Well | |
| Septic-Private | |
| 08820563 | |
| 1030402011 |
Nearby Schools
| NAME: | DISTRICT: | DISTANCE: | |
|---|---|---|---|
|
Grade School
Hilltop Elementary School |
15 | — | |
|
Middle School
Mchenry Middle School |
15 | Not in DB | |
|
High School
Mchenry High School-east Campus |
156 | Not in DB | |
Property History
| DATE: | EVENT: | PRICE: | SOURCE: |
|---|---|---|---|
| 2 Jun, 2015 | Sold | $263,000 | MRED MLS |
| 11 Apr, 2015 | Under contract | $264,000 | MRED MLS |
| — | Last price change | $274,000 | MRED MLS |
| 20 Jan, 2015 | Listed for sale | $279,000 | MRED MLS |
| 13 May, 2016 | Sold | $270,000 | MRED MLS |
| 6 Mar, 2016 | Under contract | $274,900 | MRED MLS |
| 5 Mar, 2016 | Listed for sale | $274,900 | MRED MLS |
| 20 Jun, 2025 | Sold | $447,000 | MRED MLS |
| 2 May, 2025 | Under contract | $455,000 | MRED MLS |
| 15 Mar, 2025 | Listed for sale | $455,000 | MRED MLS |
Room Specifics
Total Bedrooms: 5
Bedrooms Above Ground: 4
Bedrooms Below Ground: 1
Dimensions: —
Floor Type: Carpet
Dimensions: —
Floor Type: Carpet
Dimensions: —
Floor Type: Hardwood
Dimensions: —
Floor Type: —
Full Bathrooms: 3
Bathroom Amenities: Separate Shower
Bathroom in Basement: 0
Rooms: Bedroom 5,Enclosed Porch,Office,Recreation Room
Basement Description: Finished,Sub-Basement
Other Specifics
| 2 | |
| Concrete Perimeter | |
| Asphalt,Concrete | |
| Deck, Storms/Screens | |
| Corner Lot,Landscaped | |
| 211X155X200X155 | |
| — | |
| Full | |
| Vaulted/Cathedral Ceilings, Bar-Wet, Hardwood Floors, First Floor Laundry | |
| Range, Microwave, Dishwasher, High End Refrigerator, Washer, Dryer, Disposal, Stainless Steel Appliance(s) | |
| Not in DB | |
| — | |
| — | |
| — | |
| — |
Tax History
| Year | Property Taxes |
|---|---|
| 2015 | $6,680 |
| 2016 | $6,837 |
| 2025 | $8,272 |
Contact Agent
Nearby Similar Homes
Nearby Sold Comparables
Contact Agent
Listing Provided By
RE/MAX Suburban







