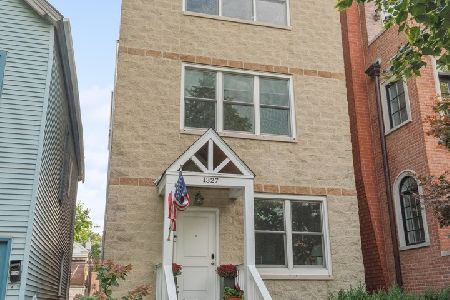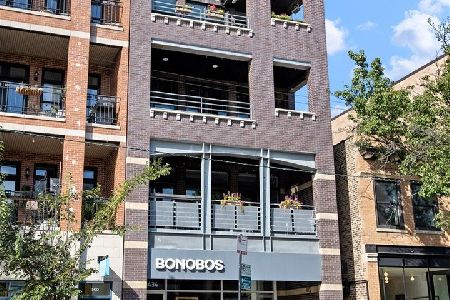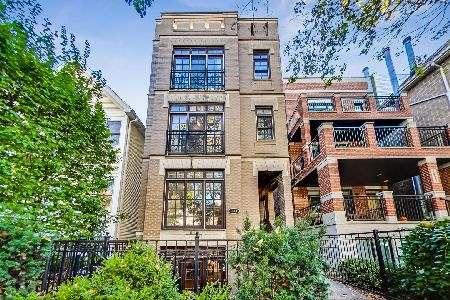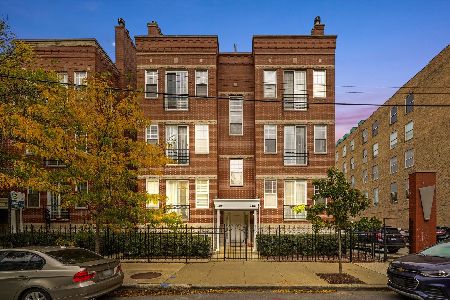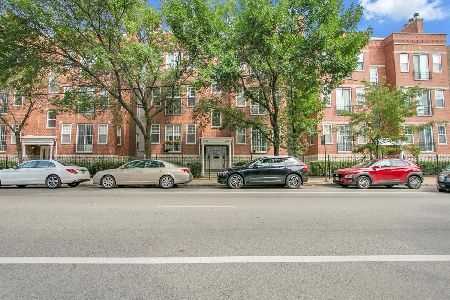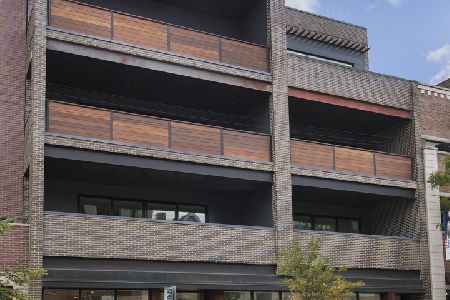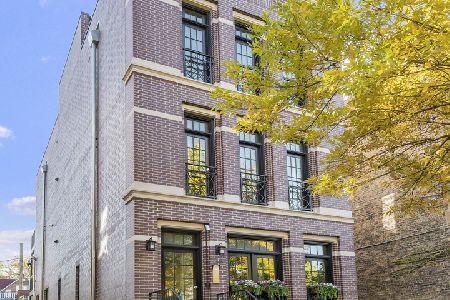1315 Roscoe Street, Lake View, Chicago, Illinois 60657
$877,500
|
Sold
|
|
| Status: | Closed |
| Sqft: | 0 |
| Cost/Sqft: | — |
| Beds: | 3 |
| Baths: | 3 |
| Year Built: | 2013 |
| Property Taxes: | $16,019 |
| Days On Market: | 2108 |
| Lot Size: | 0,00 |
Description
Southport Corridor extra-wide duplex walking distance to everything including: Margaret Donohue Park, the CTA brown-line stop (Southport), Soul Cycle, Starbucks, Coda Di Volpe, Corridor Brewery, Wrigley Field and much more. This like-new residence from Surf Development has a one-of-kind kitchen with butcher block island, subway tile back-splash, Subzero, Wolf & Bosch appliances, walk-in pantry and coffered ceiling. Family room with custom built-in cabinets, custom built-in desk & fireplace. Three bedrooms down with organized closets and bonus playroom. Marble master bath includes spa shower, steamer & separate jacuzzi tub. Sliding doors lead to attached deck and private roof deck with pergola, outdoor TV/speakers, 1 exterior parking space & 1 garage space. This move-in ready home sits on an oversized (30 x 125) corner lot in the heart of the Southport Corridor.
Property Specifics
| Condos/Townhomes | |
| 3 | |
| — | |
| 2013 | |
| None | |
| — | |
| No | |
| — |
| Cook | |
| — | |
| 234 / Monthly | |
| Water,Insurance | |
| Lake Michigan | |
| Public Sewer | |
| 10616465 | |
| 14203180501001 |
Nearby Schools
| NAME: | DISTRICT: | DISTANCE: | |
|---|---|---|---|
|
Grade School
Hamilton Elementary School |
299 | — | |
|
Middle School
Hamilton Elementary School |
299 | Not in DB | |
|
High School
Lake View High School |
299 | Not in DB | |
Property History
| DATE: | EVENT: | PRICE: | SOURCE: |
|---|---|---|---|
| 14 Jun, 2013 | Sold | $825,000 | MRED MLS |
| 19 Feb, 2013 | Under contract | $849,000 | MRED MLS |
| 2 Nov, 2012 | Listed for sale | $849,000 | MRED MLS |
| 15 Apr, 2020 | Sold | $877,500 | MRED MLS |
| 28 Jan, 2020 | Under contract | $899,000 | MRED MLS |
| 22 Jan, 2020 | Listed for sale | $899,000 | MRED MLS |
Room Specifics
Total Bedrooms: 3
Bedrooms Above Ground: 3
Bedrooms Below Ground: 0
Dimensions: —
Floor Type: Hardwood
Dimensions: —
Floor Type: Hardwood
Full Bathrooms: 3
Bathroom Amenities: Whirlpool,Steam Shower,Double Sink,Full Body Spray Shower
Bathroom in Basement: 0
Rooms: Deck,Recreation Room,Deck
Basement Description: None
Other Specifics
| 1 | |
| Concrete Perimeter | |
| — | |
| Deck, Roof Deck, Brick Paver Patio | |
| Corner Lot,Landscaped | |
| COMMON | |
| — | |
| Full | |
| Hardwood Floors, Laundry Hook-Up in Unit, Walk-In Closet(s) | |
| Range, Microwave, Dishwasher, High End Refrigerator, Freezer, Washer, Dryer, Disposal, Stainless Steel Appliance(s) | |
| Not in DB | |
| — | |
| — | |
| None | |
| Wood Burning, Gas Starter |
Tax History
| Year | Property Taxes |
|---|---|
| 2020 | $16,019 |
Contact Agent
Nearby Similar Homes
Nearby Sold Comparables
Contact Agent
Listing Provided By
@properties

